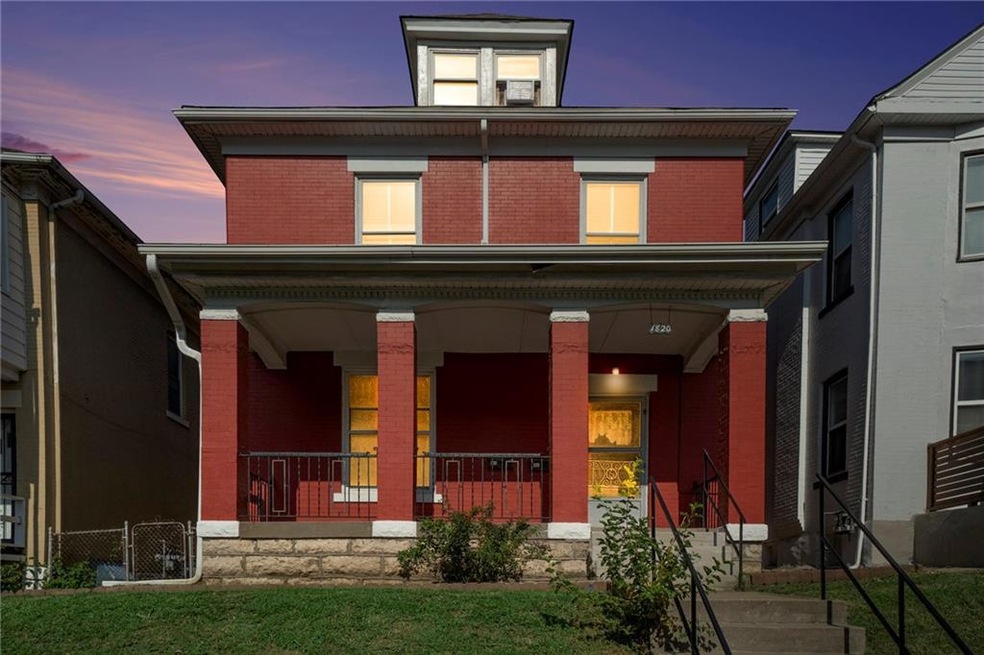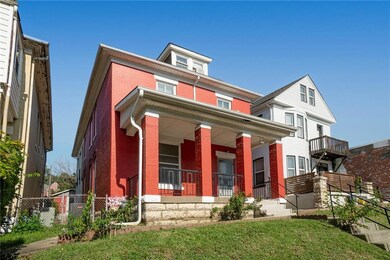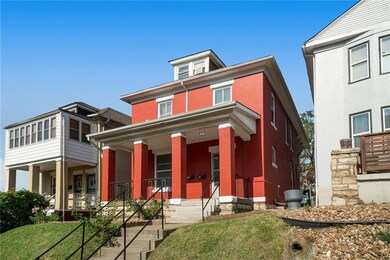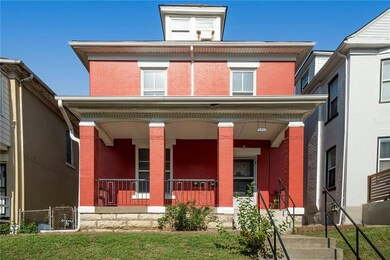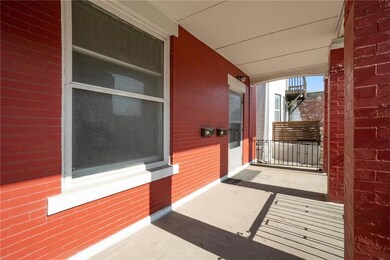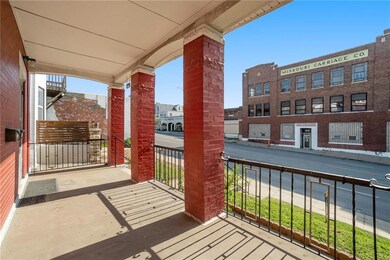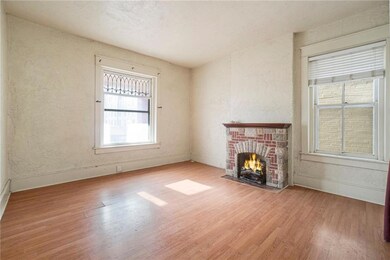
1820 Broadway Blvd Kansas City, MO 64108
Westside North NeighborhoodHighlights
- No HOA
- 1 Car Detached Garage
- Paved or Partially Paved Lot
- Stainless Steel Appliances
- Central Air
About This Home
As of October 2024Here is your chance to own property in one of Kansas City's most popular destinations- The Crossroads! This historic building has been here to witness the growth and expansion of the city from the start and will continue to stand for many years to come. The first floor includes a kitchen, dining room, large living room, and full bathroom. The bedroom has large windows and a beautiful fireplace with original tile. The second floor is the exact same but includes an additional room that would be great for a small second bedroom or office (no closet) and the bathroom has laundry available. The third floor studio is the only unit that is occupied on a month-to-month lease - tenant has lived there fifteen years and would love to stay! There are two separate water and electric meters, furnace, and water heaters- one set that services the first floor and the other services the second and third floor together. With an entirely brick exterior and one car detached garage, this property has bounds of potential to produce income or to be a comfortable place to live in one unit while renting the others. There are several very successful short and long term rentals nearby! Walking distance to the street car and dozens of Kansas City's most popular bars, restaurants, and entertainment are just down the road. This kind of opportunity doesn't come along often and it wont last long!
*This property was inherited and the current owner has done her best to provide as much info as possible. Buyers/Buyers Agent required to verify information provided is accurate. Showings are by appointment only and the listing agent must be present.*
Last Agent to Sell the Property
ReeceNichols - Country Club Plaza Brokerage Phone: 913-626-9229 License #2015041584 Listed on: 06/27/2024

Property Details
Home Type
- Multi-Family
Est. Annual Taxes
- $6,645
Year Built
- Built in 1910
Lot Details
- 4,356 Sq Ft Lot
- Paved or Partially Paved Lot
Parking
- 1 Car Detached Garage
Home Design
- Triplex
- Brick Exterior Construction
- Composition Roof
Interior Spaces
- 2,764 Sq Ft Home
- 3-Story Property
- Washer
- Basement
Kitchen
- Cooktop<<rangeHoodToken>>
- Freezer
- Stainless Steel Appliances
Schools
- Garcia Elementary School
- Northeast High School
Utilities
- Central Air
- Heating System Uses Natural Gas
Listing and Financial Details
- Assessor Parcel Number 29-410-16-25-00-0-00-000
- $0 special tax assessment
Community Details
Overview
- No Home Owners Association
- 3 Units
- Merriam Place Association
- Merriam Place Subdivision
Building Details
- Gross Income $8,400
Ownership History
Purchase Details
Home Financials for this Owner
Home Financials are based on the most recent Mortgage that was taken out on this home.Purchase Details
Purchase Details
Home Financials for this Owner
Home Financials are based on the most recent Mortgage that was taken out on this home.Similar Home in Kansas City, MO
Home Values in the Area
Average Home Value in this Area
Purchase History
| Date | Type | Sale Price | Title Company |
|---|---|---|---|
| Warranty Deed | -- | Superior Title | |
| Warranty Deed | -- | Superior Title | |
| Warranty Deed | -- | Chicago | |
| Warranty Deed | -- | Stewart Title North Title & |
Mortgage History
| Date | Status | Loan Amount | Loan Type |
|---|---|---|---|
| Open | $512,430 | New Conventional | |
| Closed | $512,430 | New Conventional | |
| Previous Owner | $100,000 | Credit Line Revolving | |
| Previous Owner | $81,680 | Purchase Money Mortgage |
Property History
| Date | Event | Price | Change | Sq Ft Price |
|---|---|---|---|---|
| 10/07/2024 10/07/24 | Sold | -- | -- | -- |
| 08/20/2024 08/20/24 | Pending | -- | -- | -- |
| 08/15/2024 08/15/24 | Price Changed | $575,000 | -4.2% | $208 / Sq Ft |
| 07/31/2024 07/31/24 | For Sale | $600,000 | -- | $217 / Sq Ft |
Tax History Compared to Growth
Tax History
| Year | Tax Paid | Tax Assessment Tax Assessment Total Assessment is a certain percentage of the fair market value that is determined by local assessors to be the total taxable value of land and additions on the property. | Land | Improvement |
|---|---|---|---|---|
| 2024 | $6,645 | $85,000 | $12,120 | $72,880 |
| 2023 | $6,645 | $85,001 | $8,254 | $76,747 |
| 2022 | $3,704 | $45,030 | $15,485 | $29,545 |
| 2021 | $3,691 | $45,030 | $15,485 | $29,545 |
| 2020 | $3,392 | $40,858 | $15,485 | $25,373 |
| 2019 | $3,321 | $40,858 | $15,485 | $25,373 |
| 2018 | $705 | $8,856 | $863 | $7,993 |
| 2017 | $705 | $8,856 | $863 | $7,993 |
| 2016 | $691 | $8,634 | $243 | $8,391 |
| 2014 | $693 | $8,634 | $243 | $8,391 |
Agents Affiliated with this Home
-
Erica Heath

Seller's Agent in 2024
Erica Heath
ReeceNichols - Country Club Plaza
(913) 626-9229
1 in this area
114 Total Sales
-
Steven May

Buyer's Agent in 2024
Steven May
Royal Oaks Realty
(314) 650-2106
1 in this area
138 Total Sales
Map
Source: Heartland MLS
MLS Number: 2496548
APN: 29-410-16-25-00-0-00-000
- 333 Southwest Blvd
- 2120 Wyandotte St Unit U16
- 2029 Wyandotte St Unit 308
- 2029 Wyandotte St Unit 411
- 2010 Jefferson St
- 1322 W 21st St
- 1643 Jefferson St
- 1637 Jefferson St
- 807 & 809 Cesar Chavez Ave
- 1633 Summit St
- 2107 Belleview Ave
- 2015 Grand Blvd Unit 321
- 2109 Belleview Ave
- 1740 Belleview Ave
- 2107 Grand Blvd Unit 409
- 2107 Grand Blvd Unit 304
- 2107 Grand Blvd Unit 502
- 2107 Grand Blvd Unit 603
- 2107 Grand Ave Unit 301
- 360 W Pershing Rd Unit 210
