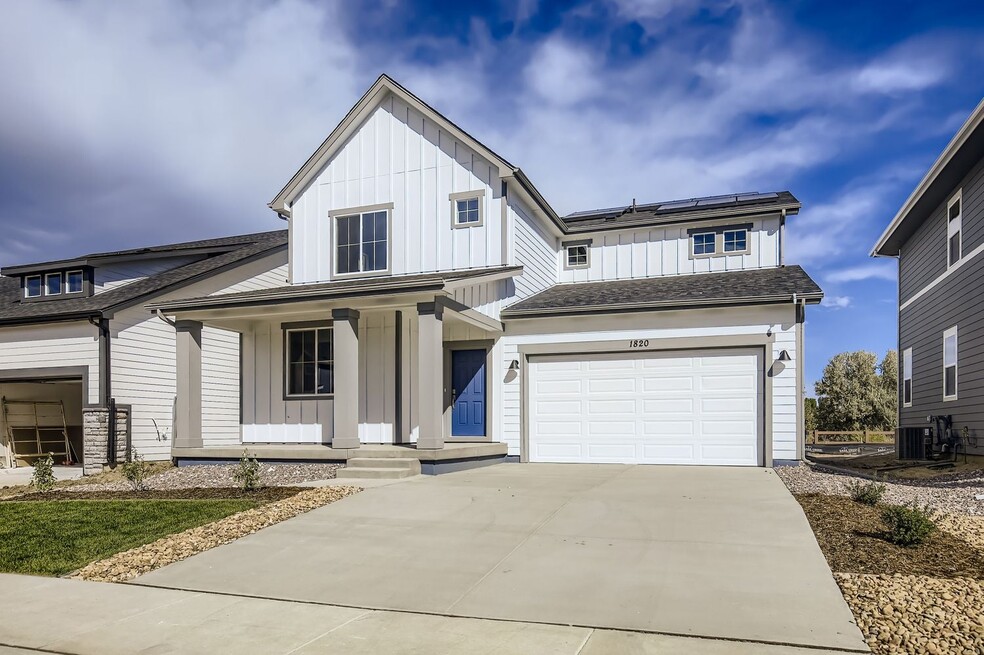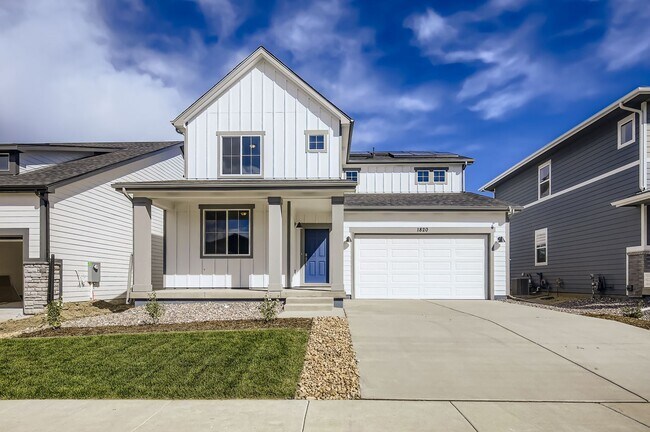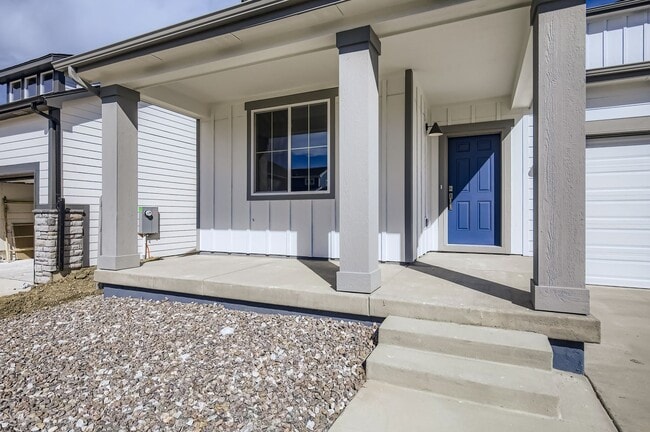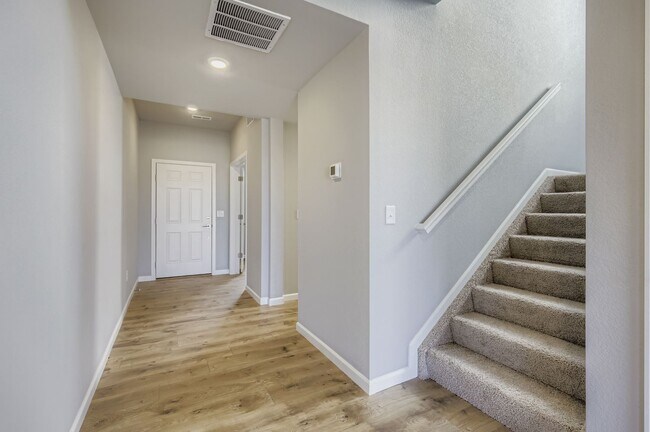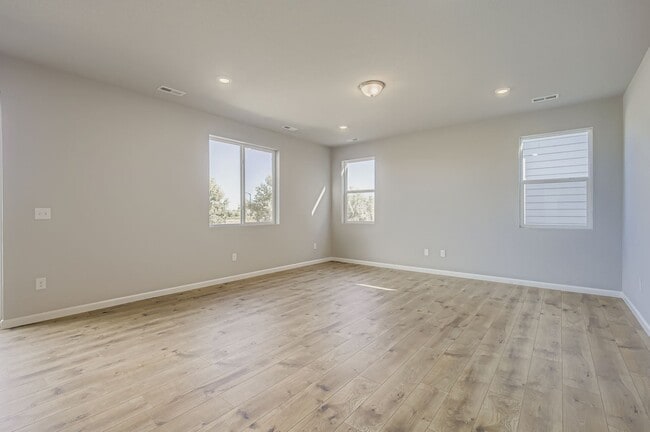
1820 Cord Grass Dr Fort Collins, CO 80524
Country Club ReserveEstimated payment $3,688/month
Highlights
- New Construction
- Fireplace
- Walk-In Closet
About This Home
Designed with comfort, versatility, and modern living in mind, the Rainier floor plan offers flexible spaces to suit your lifestyle. On the main floor, enjoy an open-concept layout that effortlessly connects the living and dining areas—perfect for everyday living and entertaining. The gourmet kitchen is a true highlight, featuring a 36 gas cooktop with vent, a corner pantry, and stylish finishes that blend function with elegance. A first-floor den provides additional space ideal for a home office, study, or guest room. The spacious lower-level den offers even more flexibility—whether used as a media room, playroom, or guest suite, it adapts to your needs with ease. Large windows throughout the home bring in natural light and enhance the inviting atmosphere. Upstairs, the bedrooms are thoughtfully arranged for privacy and comfort, including a generous primary suite with ample closet space and a well-appointed bathroom. Additional bedrooms offer comfortable accommodations for family, guests, or even a home gym. Backing to open space with beautiful northwest views, the Rainier combines functional design, elegant finishes, and adaptable living spaces—making it an ideal choice for modern living.
Sales Office
| Monday - Saturday |
10:00 AM - 6:00 PM
|
| Sunday |
11:00 AM - 5:00 PM
|
Home Details
Home Type
- Single Family
HOA Fees
- $120 Monthly HOA Fees
Parking
- 2 Car Garage
Home Design
- New Construction
Interior Spaces
- 2-Story Property
- Fireplace
Bedrooms and Bathrooms
- 3 Bedrooms
- Walk-In Closet
Map
Other Move In Ready Homes in Country Club Reserve
About the Builder
- Country Club Reserve
- 1927 Skiff Ln
- 3011 Windward Way
- Sonders
- 1738 Morningstar Way
- 1726 Morningstar Way
- Sonders - Villa Collection
- Sonders - Patio Collection
- 2978 Fleet Dr Unit 4
- 0 Lorraine Dr
- Northfield - The Flats
- Northfield
- Waterfield - Townhomes
- 741 Lindenmeier Rd
- Waterfield - Single Family Homes
- 737 Martinez St
- 532 Osiander St
- 332 Osiander St
- 556 Cajetan St
- 232 Pascal St
