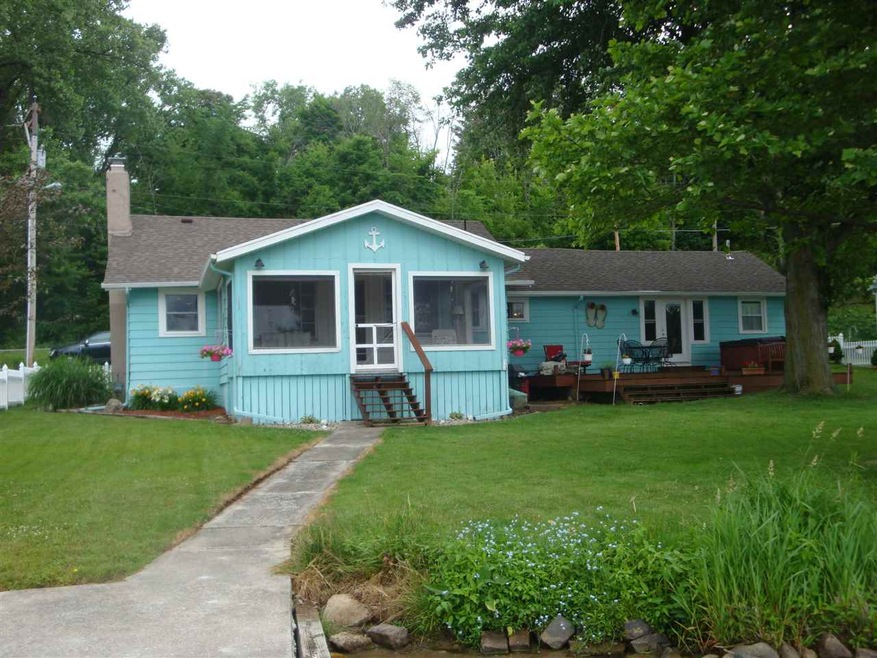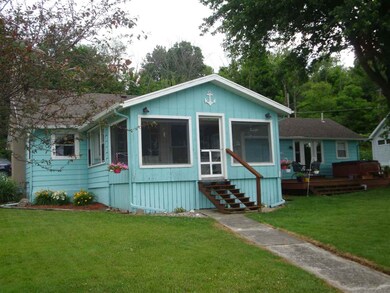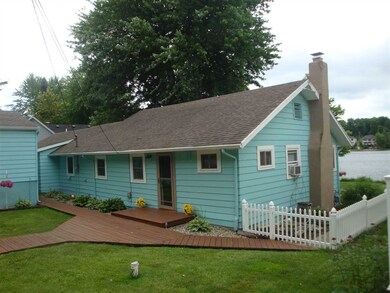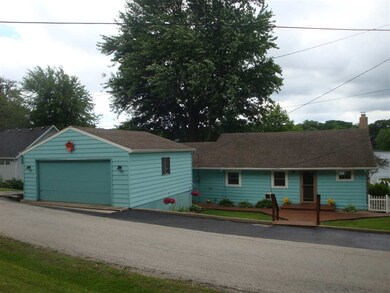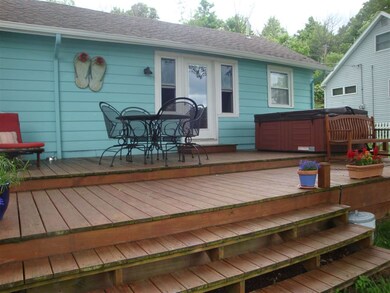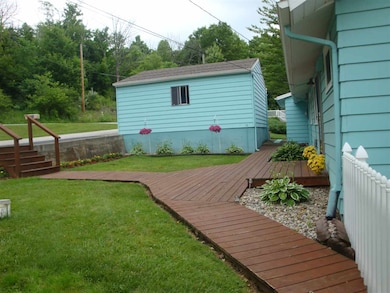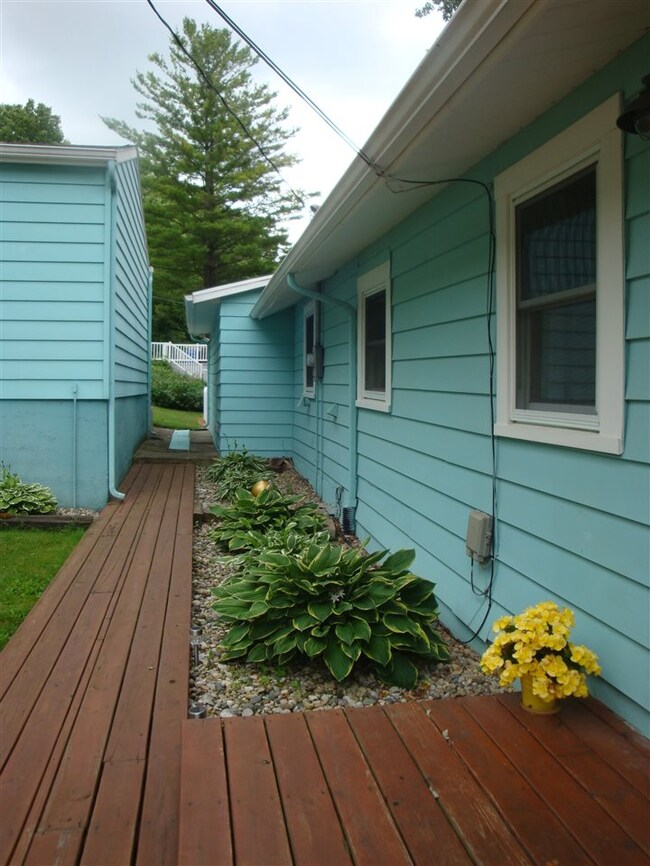
1820 E Linker Rd Columbia City, IN 46725
Estimated Value: $388,923 - $478,000
Highlights
- 100 Feet of Waterfront
- Private Beach
- Open Floorplan
- Boat Dock
- Spa
- Lake Property
About This Home
As of September 2016Lakeside Dreams will come true in this beautiful home on the shores of Big Cedar Lake in Whitley County. This 3-BR, 2-BA ranch with a beach decor and bright, cheery colors offers 100 ft of lake frontage on a level lot. There will be lots of time for relaxation in the 4-seasons room, screened porch or on the lakeside deck with a hot tub or, if you prefer, in the sauna in the ms bedroom suite. Open floor plan will make entertaining a breeze, eat-in kitchen, fireplace in great room, hardwood floors, large laundry room, lots of closets and storage, beautiful lake views, many new updates, pretty landscaping, 2-car garage. The spacious ms bedroom features a vaulted ceiling, door leading to the deck and hot tub, full bath and large walk-in closet. Big Cedar has skiing hours from 1-4 pm and boat access to two small fishing lakes. It's waiting for you to make your lifetime memories!
Last Agent to Sell the Property
Timothy Brower
Orizon Real Estate, Inc. Listed on: 06/14/2016
Last Buyer's Agent
Timothy Brower
Orizon Real Estate, Inc. Listed on: 06/14/2016
Home Details
Home Type
- Single Family
Est. Annual Taxes
- $1,228
Year Built
- Built in 1940
Lot Details
- Lot Dimensions are 100x100
- 100 Feet of Waterfront
- Lake Front
- Private Beach
- Backs to Open Ground
- Picket Fence
- Partially Fenced Property
- Vinyl Fence
- Level Lot
Parking
- 2 Car Detached Garage
- Garage Door Opener
Home Design
- Ranch Style House
- Wood Foundation
- Poured Concrete
- Shingle Roof
- Asphalt Roof
- Wood Siding
Interior Spaces
- 1,650 Sq Ft Home
- Open Floorplan
- Ceiling Fan
- Ventless Fireplace
- Gas Log Fireplace
- Double Pane Windows
- Pocket Doors
- Great Room
- Living Room with Fireplace
- Screened Porch
Kitchen
- Electric Oven or Range
- Solid Surface Countertops
- Disposal
Flooring
- Wood
- Carpet
- Laminate
- Vinyl
Bedrooms and Bathrooms
- 3 Bedrooms
- Split Bedroom Floorplan
- Walk-In Closet
- 2 Full Bathrooms
- Bathtub With Separate Shower Stall
- Garden Bath
Laundry
- Laundry on main level
- Electric Dryer Hookup
Partially Finished Basement
- Exterior Basement Entry
- Sump Pump
- Stone or Rock in Basement
- Crawl Space
Home Security
- Storm Doors
- Fire and Smoke Detector
Eco-Friendly Details
- Energy-Efficient Windows
- Energy-Efficient Insulation
- Energy-Efficient Doors
Outdoor Features
- Spa
- Waterski or Wakeboard
- Lake Property
- Lake, Pond or Stream
Utilities
- Multiple cooling system units
- Window Unit Cooling System
- Baseboard Heating
- Private Company Owned Well
- Well
- ENERGY STAR Qualified Water Heater
- Cable TV Available
Listing and Financial Details
- Assessor Parcel Number 92-03-02-405-004.900-011
Community Details
Recreation
- Boat Dock
- Pier or Dock
Additional Features
- $4 Other Monthly Fees
- Sauna
Similar Homes in Columbia City, IN
Home Values in the Area
Average Home Value in this Area
Property History
| Date | Event | Price | Change | Sq Ft Price |
|---|---|---|---|---|
| 09/12/2016 09/12/16 | Sold | $255,000 | -3.7% | $155 / Sq Ft |
| 08/22/2016 08/22/16 | Pending | -- | -- | -- |
| 06/14/2016 06/14/16 | For Sale | $264,900 | -- | $161 / Sq Ft |
Tax History Compared to Growth
Tax History
| Year | Tax Paid | Tax Assessment Tax Assessment Total Assessment is a certain percentage of the fair market value that is determined by local assessors to be the total taxable value of land and additions on the property. | Land | Improvement |
|---|---|---|---|---|
| 2024 | $3,902 | $360,800 | $71,600 | $289,200 |
| 2023 | $2,624 | $326,700 | $68,900 | $257,800 |
| 2022 | $2,276 | $284,400 | $65,600 | $218,800 |
| 2021 | $2,165 | $250,800 | $65,600 | $185,200 |
| 2020 | $4,072 | $240,800 | $64,600 | $176,200 |
| 2019 | $3,965 | $236,800 | $64,600 | $172,200 |
| 2018 | $3,896 | $225,600 | $64,600 | $161,000 |
| 2017 | $3,778 | $215,600 | $64,600 | $151,000 |
| 2016 | $1,331 | $214,200 | $64,600 | $149,600 |
| 2014 | $1,134 | $206,000 | $64,600 | $141,400 |
Agents Affiliated with this Home
-
T
Seller's Agent in 2016
Timothy Brower
Orizon Real Estate, Inc.
Map
Source: Indiana Regional MLS
MLS Number: 201628092
APN: 92-03-02-405-004.900-011
- 1715 E Schug Rd
- 1609 E Schug Rd
- 2045 E Crampton Rd
- 2195 E Crampton Rd
- 1897 E Bair Rd
- 1095 E 600 N
- 2461 E Crampton Rd
- 2561 E Beech Ave
- 650 E Spear Rd
- 5552 N Willow Ave
- 804 Wexford Ct
- 2605 E Beech Ave
- 2660 E Beech Ave
- 5540 N Willow Ave
- 2781 E Crescent Ave
- 275 E Morsches Rd
- 500 W South St
- 3219 E Colony Ave
- 134 W 600 N
- 3566 W Sycamore Ln-57 Unit 57
- 1820 E Linker Rd
- 1810 E Linker Rd
- 1804 E Linker Rd
- 1830 E Linker Rd
- 1800 E Linker Rd
- 1850 E Linker Rd
- 1790 E Linker Rd
- 1780 E Linker Rd
- 1860 E Linker Rd
- 1770 E Linker Rd
- 1874 E Linker Rd
- 1760 E Linker Rd
- 1880 E Linker Rd
- 1742 E Linker Rd
- 1886 E Linker Rd
- 1888 E Linker Rd
- 1730 E Linker Rd
- 1720 E Linker Rd
- 1710 E Linker Rd
- 1890 E Linker Rd
