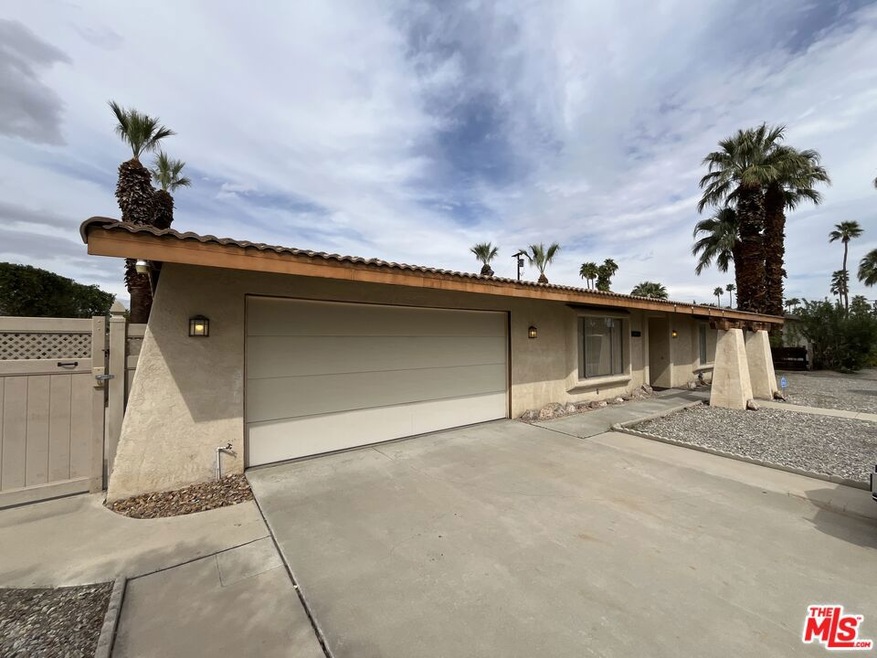
1820 E Park Dr Palm Springs, CA 92262
Sunrise Park NeighborhoodHighlights
- In Ground Pool
- Midcentury Modern Architecture
- No HOA
- Palm Springs High School Rated A-
- Mountain View
- Covered patio or porch
About This Home
As of April 2025Come home to this amazing home nestled in the heart of Palm Springs with amazing views of Mt. San Jacinto. Here is the incredible income opportunity you have been looking for! This is an awesome investment opportunity for an investor or owner occupied! A simple remodel and this property is ready for a great ROI or your family. For the investor this property has huge rental or resale potential with minimum rehab to bring it's top potential. This home is just waiting for the right new owner to make this nice big lot their forever home! This is the perfect home for a couple or family with kids or pets. When it's time to unwind in your warm and cozy new home, you'll feel right at home relaxing in the oversized family room open to the back patio and pool. Step outside and you're on your huge, covered patio the length of the home with amazing Mt. San Jacinto and Tram views. The back yard can easily be opened up to one huge party are by simply removing the two shed s and divider fence. With a little TLC, this yard has so much potential to create your own private paradise by redesigning the patio entertainment area, pool remodel and adding a BBQ and jacuzzi. This home is a must see and just needs a little TLC with so much more potential inside and out. This beautiful home in an amazing area won't last! Get it before it's gone!
Home Details
Home Type
- Single Family
Est. Annual Taxes
- $2,557
Year Built
- Built in 1977
Lot Details
- 10,454 Sq Ft Lot
- Lot Dimensions are 102x102
- Fenced Yard
- Block Wall Fence
- Drip System Landscaping
- Sprinkler System
- Back Yard
- Property is zoned R1C
Parking
- 2 Open Parking Spaces
- 2 Car Garage
- Driveway
Property Views
- Mountain
- Pool
Home Design
- Midcentury Modern Architecture
- Stucco
Interior Spaces
- 1,428 Sq Ft Home
- 1-Story Property
- Dining Area
Kitchen
- Breakfast Area or Nook
- Breakfast Bar
- Electric Oven
- Dishwasher
Flooring
- Carpet
- Ceramic Tile
Bedrooms and Bathrooms
- 3 Bedrooms
- 2 Full Bathrooms
Laundry
- Laundry Room
- Dryer
- Washer
Pool
- In Ground Pool
- In Ground Spa
Outdoor Features
- Covered patio or porch
Utilities
- Central Heating and Cooling System
- Gas Water Heater
- Sewer in Street
- Cable TV Available
Community Details
- No Home Owners Association
Listing and Financial Details
- Assessor Parcel Number 502-032-016
Ownership History
Purchase Details
Home Financials for this Owner
Home Financials are based on the most recent Mortgage that was taken out on this home.Purchase Details
Similar Homes in the area
Home Values in the Area
Average Home Value in this Area
Purchase History
| Date | Type | Sale Price | Title Company |
|---|---|---|---|
| Grant Deed | $750,000 | Stewart Title | |
| Interfamily Deed Transfer | -- | -- |
Mortgage History
| Date | Status | Loan Amount | Loan Type |
|---|---|---|---|
| Previous Owner | $532,500 | Reverse Mortgage Home Equity Conversion Mortgage |
Property History
| Date | Event | Price | Change | Sq Ft Price |
|---|---|---|---|---|
| 06/27/2025 06/27/25 | For Sale | $1,199,900 | +60.0% | $843 / Sq Ft |
| 04/07/2025 04/07/25 | Sold | $750,000 | 0.0% | $525 / Sq Ft |
| 03/13/2025 03/13/25 | Pending | -- | -- | -- |
| 03/05/2025 03/05/25 | For Sale | $750,000 | -- | $525 / Sq Ft |
Tax History Compared to Growth
Tax History
| Year | Tax Paid | Tax Assessment Tax Assessment Total Assessment is a certain percentage of the fair market value that is determined by local assessors to be the total taxable value of land and additions on the property. | Land | Improvement |
|---|---|---|---|---|
| 2025 | $2,557 | $765,000 | $280,500 | $484,500 |
| 2023 | $2,557 | $191,510 | $48,942 | $142,568 |
| 2022 | $2,601 | $187,756 | $47,983 | $139,773 |
| 2021 | $2,551 | $184,076 | $47,043 | $137,033 |
| 2020 | $2,444 | $182,189 | $46,561 | $135,628 |
| 2019 | $2,403 | $178,618 | $45,649 | $132,969 |
| 2018 | $2,359 | $175,116 | $44,754 | $130,362 |
| 2017 | $2,324 | $171,683 | $43,877 | $127,806 |
| 2016 | $2,259 | $168,317 | $43,017 | $125,300 |
| 2015 | $2,157 | $165,791 | $42,372 | $123,419 |
| 2014 | $2,116 | $162,545 | $41,543 | $121,002 |
Agents Affiliated with this Home
-
Brandi Pratt

Seller's Agent in 2025
Brandi Pratt
Real Brokerage Technologies
(760) 960-0381
1 in this area
131 Total Sales
-
Shane Dailey

Seller's Agent in 2025
Shane Dailey
Cal Mutual Inc
(323) 821-8323
1 in this area
47 Total Sales
Map
Source: The MLS
MLS Number: 25507389
APN: 502-032-016
- 1950 E Desert Palms Dr
- 400 N Sunrise Way Unit 125
- 400 N Sunrise Way Unit 203
- 400 N Sunrise Way Unit 220
- 400 N Sunrise Way Unit 119
- 400 N Sunrise Way Unit 259
- 400 N Sunrise Way Unit 252
- 1895 E Mcmanus Dr
- 2140 E Park Dr
- 2030 E Amado Rd
- 555 N Sunrise Way
- 515 N Calle Marcus
- 2140 E Amado Rd
- 1490 Yermo Dr N
- 600 N Palomar Cir
- 465 N Calle Rolph
- 211 N Sunrise Way
- 715 N Sunrise Way
- 473 N Burton Way
- 2271 E Calle Conejara
