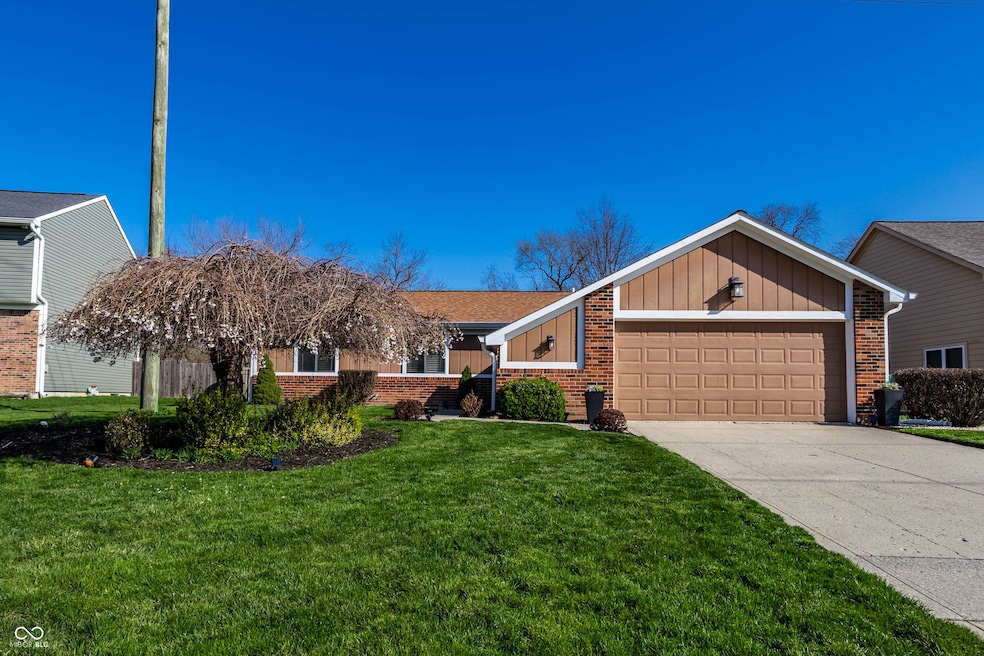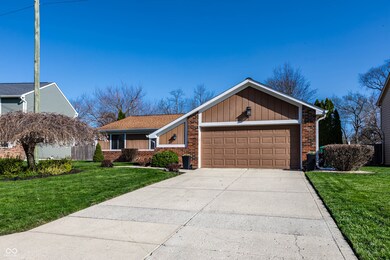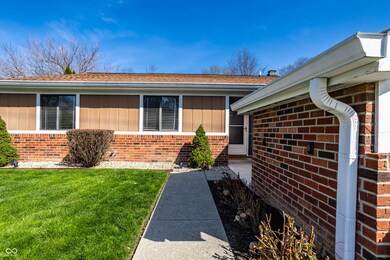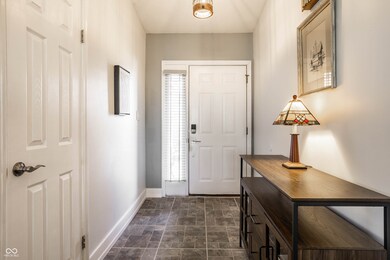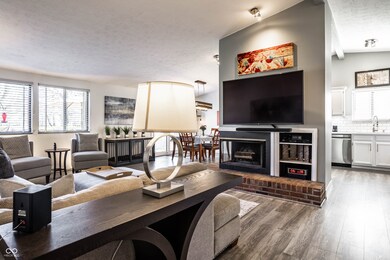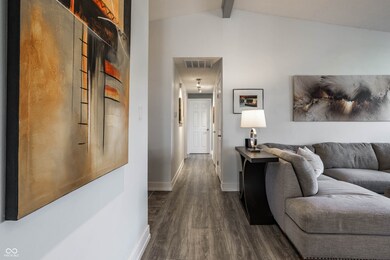
1820 Electric Ave Indianapolis, IN 46260
Saint Vincent-Greenbriar NeighborhoodHighlights
- Mature Trees
- Vaulted Ceiling
- No HOA
- North Central High School Rated A-
- Ranch Style House
- Covered Patio or Porch
About This Home
As of May 2025Welcome home to this beautifully updated residence offering modern convenience, timeless charm, and exceptional attention to detail! Nestled on a .33-acre private lot, this home features stunning perennials and lush landscaping, creating a picturesque setting. Enjoy the covered front porch before stepping into the welcoming foyer. The great room boasts a vaulted ceiling, wood-burning fireplace, and brick hearth, while the formal dining room opens to the outdoor patio. The fully updated kitchen features stainless steel appliances, quartz countertops, tile backsplash, pantry, and a breakfast bar for casual dining. The primary suite offers a walk-in closet, flex space, and an updated modern bath with a stand-alone tile shower. Spacious secondary bedrooms share a beautifully updated bath. This home is packed with upgrades, including new luxury vinyl plank flooring, new six-panel doors, USB plug-ins, and a smart thermostat. Stay connected with Ethernet wiring, Blink cameras, and a Ring doorbell. Enjoy the fenced backyard with ample patio space and a Rhino Shield ceramic-coated exterior with a 25-year warranty. A finished two-car garage and oversized laundry room complete this move-in-ready home.
Last Agent to Sell the Property
F.C. Tucker Company Brokerage Email: bschroeder@talktotucker.com License #RB14038732 Listed on: 04/03/2025

Home Details
Home Type
- Single Family
Est. Annual Taxes
- $2,320
Year Built
- Built in 1986
Lot Details
- 0.33 Acre Lot
- Cul-De-Sac
- Mature Trees
Parking
- 2 Car Attached Garage
- Garage Door Opener
Home Design
- Ranch Style House
- Brick Exterior Construction
- Slab Foundation
- Cedar
Interior Spaces
- 1,660 Sq Ft Home
- Vaulted Ceiling
- Entrance Foyer
- Great Room with Fireplace
- Laminate Flooring
- Attic Access Panel
- Fire and Smoke Detector
- Laundry Room
Kitchen
- Breakfast Bar
- Electric Oven
- Built-In Microwave
- Dishwasher
- Disposal
Bedrooms and Bathrooms
- 3 Bedrooms
- Walk-In Closet
- 2 Full Bathrooms
Outdoor Features
- Covered Patio or Porch
Schools
- Greenbriar Elementary School
- Westlane Middle School
- North Central High School
Utilities
- Forced Air Heating System
- Heat Pump System
- Programmable Thermostat
- Electric Water Heater
Community Details
- No Home Owners Association
- Misty Lake Subdivision
Listing and Financial Details
- Tax Lot 5
- Assessor Parcel Number 490316125005000800
- Seller Concessions Not Offered
Ownership History
Purchase Details
Home Financials for this Owner
Home Financials are based on the most recent Mortgage that was taken out on this home.Similar Homes in Indianapolis, IN
Home Values in the Area
Average Home Value in this Area
Purchase History
| Date | Type | Sale Price | Title Company |
|---|---|---|---|
| Warranty Deed | -- | None Listed On Document |
Mortgage History
| Date | Status | Loan Amount | Loan Type |
|---|---|---|---|
| Open | $240,000 | New Conventional | |
| Previous Owner | $48,100 | New Conventional | |
| Previous Owner | $25,000 | Commercial | |
| Previous Owner | $105,049 | New Conventional |
Property History
| Date | Event | Price | Change | Sq Ft Price |
|---|---|---|---|---|
| 05/05/2025 05/05/25 | Sold | $300,000 | +5.5% | $181 / Sq Ft |
| 04/06/2025 04/06/25 | Pending | -- | -- | -- |
| 04/03/2025 04/03/25 | For Sale | $284,400 | -- | $171 / Sq Ft |
Tax History Compared to Growth
Tax History
| Year | Tax Paid | Tax Assessment Tax Assessment Total Assessment is a certain percentage of the fair market value that is determined by local assessors to be the total taxable value of land and additions on the property. | Land | Improvement |
|---|---|---|---|---|
| 2024 | $2,422 | $233,900 | $39,300 | $194,600 |
| 2023 | $2,422 | $202,700 | $39,300 | $163,400 |
| 2022 | $2,400 | $202,700 | $39,300 | $163,400 |
| 2021 | $2,343 | $179,500 | $25,900 | $153,600 |
| 2020 | $1,917 | $159,600 | $25,900 | $133,700 |
| 2019 | $1,798 | $159,600 | $25,900 | $133,700 |
| 2018 | $1,475 | $140,800 | $25,900 | $114,900 |
| 2017 | $1,331 | $132,600 | $25,900 | $106,700 |
| 2016 | $1,437 | $145,000 | $25,900 | $119,100 |
| 2014 | $1,153 | $139,100 | $25,900 | $113,200 |
| 2013 | $1,225 | $139,100 | $25,900 | $113,200 |
Agents Affiliated with this Home
-
Beckie Schroeder

Seller's Agent in 2025
Beckie Schroeder
F.C. Tucker Company
(317) 345-1122
3 in this area
146 Total Sales
-
Keri Gerig
K
Buyer's Agent in 2025
Keri Gerig
Keller Williams Indy Metro S
(317) 403-6697
1 in this area
45 Total Sales
Map
Source: MIBOR Broker Listing Cooperative®
MLS Number: 22028876
APN: 49-03-16-125-005.000-800
- 9534 Cadbury Cir
- 2078 Oak Run Dr N
- 2203 Oak Run Place
- 9394 Golden Leaf Way
- 1650 Lancaster Ct
- 8729 Sawleaf Rd
- 8934 Pinyon Ct
- 1720 Sturbridge Rd
- 9640 Bramblewood Way
- 9218 Doubloon Rd
- 1310 Kings Cove Ct
- 9270 Doubloon Rd
- 2424 N Willow Way
- 2416 N Willow Way
- 2411 N Willow Way
- 9449 Maple Way
- 9569 Maple Way
- 9452 Maple Way
- 9572 Maple Way
- 9699 Prairiewood Way
