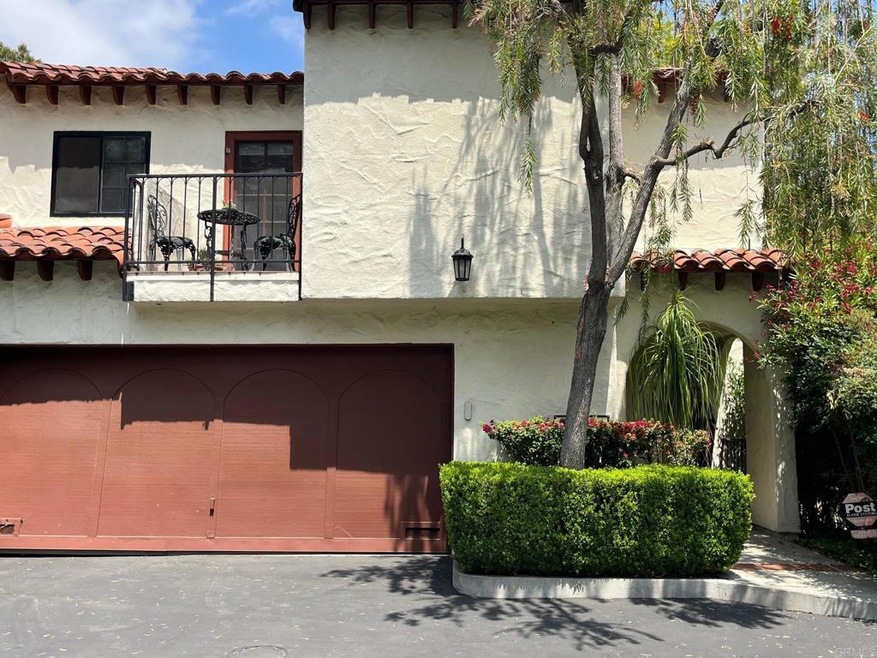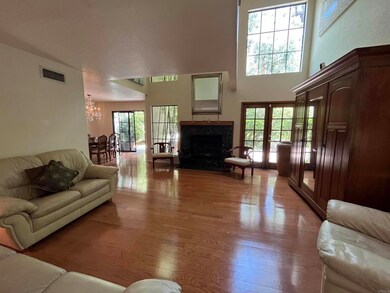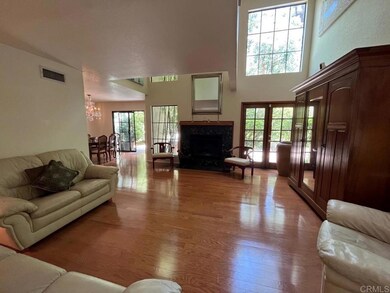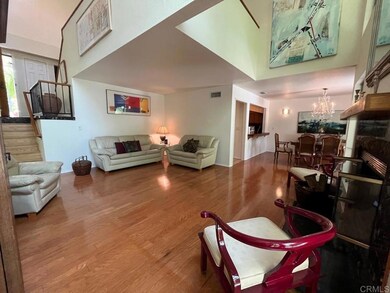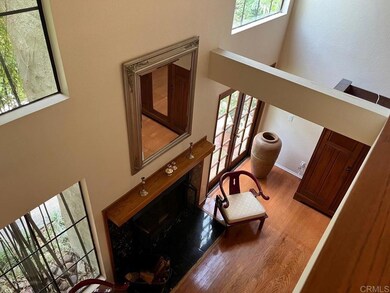
1820 Hardison Place Unit A South Pasadena, CA 91030
Highlights
- Mountain View
- Clubhouse
- Community Pool
- Marengo Elementary Rated A+
- Loft
- 2 Car Attached Garage
About This Home
As of November 2022won't last. Ideal Home located in the heart of South Pasadena. Close to schools. Easy access to FWY and close to schools, malls and places of entertainment. This is a unique property, and it feels just like a "house". Located in a gated community surrounded of grown matured trees. lots of greenbelts everywhere you go. The unit is at the end of the complex with plenty of garage parking next to the unit. However, there is street parking which you can access from a side pedestrian gate if you want. the home is Spanish style, light tone building, red tile and balcony with the touch of iron. You have the option to enter into the beautiful yard on the side of the property in case of any BBQ or reunion. There is plenty of area in the back. The property welcomes you to a Foyer. You will observe the high vaulted ceilings, large picture windows which offer lighting. a few steps down from and you're at the Livingroom, a few steps up and you will have the loft and the bedrooms. we will comment shortly. The Livingroom is separate from the Dining area. It opens up into the dramatic high ceilings. a gas burning fireplace is in the middle of the room. there is access to the patio from 2 French doors on opposite sides of the fireplace. enjoy the breeze, fresh air in the evenings. currently, the property is staged with antiques of the current owner. which will still allow you to appreciate the space... the Livingroom oversees the kitchen area. currently there is a table for 6 staged with furniture. There is plenty of room here as well. The kitchen is ideal. the U shape countertop flows lovely with all the cabinetries. it is all currently maple tone. large pantry, cabinet space, storage, which is important. All the appliances are available with stainless steel quality. dual stainless-steel sink. you could use the kitchen counter and ad some stools if you'd like. let's go upstairs. from the foyer you can walk into the foyer. currently shows it as a sitting area. could be also an office, study area or you could have a sofa bed for guests. plenty of storage. it is of excellent size. currently it is furnished. Bedroom on the side has a wall-to-wall cabinet. lots of storage, there is a large mirror closet. the bedroom is like a 2nd Master bedroom because the bathroom is connected. the other side of the bathroom is like a jack Jill because it leads to the hallway. there is a skylight in the bathroom. in the hallway there is a convenient laundry closet. Large. with current appliances, racks for storage as needed. let's go upstairs to the master bedroom. it's a super bedroom. its Big. it is currently furnished. you have large picture window, lots of light, ventilation and the balcony for the coffee in the morning. would you rather enjoy an evening view? it oversees the greenbelts. no neighbor blocking your view. the Master bedroom has a LARGE Walkin closet mirrored. dual sinks, lots of cabinet space, master bath has a tub. the home in general comes with beautiful laminated maple floors, and tile where needed. the home has been painted recently to neutral tone. most windows have either blinds or shutters. Look at the patio/yard. great to enjoy a breakfast meal on a weekend, BBQ and grow more herbs and beautiful plants. you have grown mature trees for privacy, and enjoyment. remember you can access the Livingroom from the patio French doors. the home has character, its feels fresh and fun. we believe it is a great ideal home. Don't forget to visit the community amenities located a few steps away from the property. you can access the facilities from the exterior or walking distance from your unit. great for entertainment. there is a garage attached 2 cars. and there is an extra closet prior to the garage which is great for storage, tools, or what have you... don't forget to check it out.
Last Agent to Sell the Property
Ana Gonzalez, BROKER License #01180486 Listed on: 07/12/2022
Last Buyer's Agent
Berkshire Hathaway HomeServices California Properties License #02027054

Property Details
Home Type
- Condominium
Est. Annual Taxes
- $12,745
Year Built
- Built in 1986
Lot Details
- 1 Common Wall
HOA Fees
- $575 Monthly HOA Fees
Parking
- 2 Car Attached Garage
Home Design
- Split Level Home
Interior Spaces
- 1,858 Sq Ft Home
- Gas Fireplace
- Entrance Foyer
- Living Room with Fireplace
- Loft
- Mountain Views
Bedrooms and Bathrooms
- 2 Bedrooms
- Walk-In Closet
Laundry
- Laundry Room
- Laundry on upper level
- Gas And Electric Dryer Hookup
Utilities
- Central Air
- No Heating
Listing and Financial Details
- Tax Tract Number 43294
- Assessor Parcel Number 5324019091
Community Details
Overview
- 34 Units
- Garfield Condominioum Homeowners Assoc. Association, Phone Number (619) 482-3203
Amenities
- Clubhouse
Recreation
- Community Pool
- Community Spa
- Park
Ownership History
Purchase Details
Purchase Details
Purchase Details
Home Financials for this Owner
Home Financials are based on the most recent Mortgage that was taken out on this home.Purchase Details
Similar Homes in the area
Home Values in the Area
Average Home Value in this Area
Purchase History
| Date | Type | Sale Price | Title Company |
|---|---|---|---|
| Grant Deed | $1,000,000 | Lawyers Title | |
| Interfamily Deed Transfer | -- | -- | |
| Interfamily Deed Transfer | -- | Fidelity National Title Co | |
| Interfamily Deed Transfer | -- | -- |
Mortgage History
| Date | Status | Loan Amount | Loan Type |
|---|---|---|---|
| Previous Owner | $250,000 | Credit Line Revolving | |
| Previous Owner | $200,000 | Credit Line Revolving | |
| Previous Owner | $136,000 | No Value Available |
Property History
| Date | Event | Price | Change | Sq Ft Price |
|---|---|---|---|---|
| 12/12/2022 12/12/22 | Rented | $4,100 | 0.0% | -- |
| 12/04/2022 12/04/22 | For Rent | $4,100 | 0.0% | -- |
| 11/15/2022 11/15/22 | Sold | $1,000,000 | -9.1% | $538 / Sq Ft |
| 10/29/2022 10/29/22 | Pending | -- | -- | -- |
| 10/13/2022 10/13/22 | Price Changed | $1,100,000 | -13.4% | $592 / Sq Ft |
| 10/06/2022 10/06/22 | Price Changed | $1,270,000 | -2.3% | $684 / Sq Ft |
| 07/12/2022 07/12/22 | For Sale | $1,300,000 | -- | $700 / Sq Ft |
Tax History Compared to Growth
Tax History
| Year | Tax Paid | Tax Assessment Tax Assessment Total Assessment is a certain percentage of the fair market value that is determined by local assessors to be the total taxable value of land and additions on the property. | Land | Improvement |
|---|---|---|---|---|
| 2024 | $12,745 | $1,020,000 | $693,090 | $326,910 |
| 2023 | $12,472 | $1,000,000 | $679,500 | $320,500 |
| 2022 | $11,288 | $940,802 | $614,938 | $325,864 |
| 2021 | $11,089 | $922,356 | $602,881 | $319,475 |
| 2020 | $5,720 | $459,693 | $91,927 | $367,766 |
| 2019 | $5,637 | $450,680 | $90,125 | $360,555 |
| 2018 | $5,487 | $441,844 | $88,358 | $353,486 |
| 2016 | $5,059 | $424,688 | $84,928 | $339,760 |
| 2015 | $4,972 | $418,310 | $83,653 | $334,657 |
| 2014 | $4,907 | $410,117 | $82,015 | $328,102 |
Agents Affiliated with this Home
-
Ana Gonzalez

Seller's Agent in 2022
Ana Gonzalez
Ana Gonzalez, BROKER
(619) 778-8622
1 in this area
17 Total Sales
-
Luisa Rengifo

Seller's Agent in 2022
Luisa Rengifo
Berkshire Hathaway Home Servic
(310) 968-7832
2 in this area
39 Total Sales
Map
Source: California Regional Multiple Listing Service (CRMLS)
MLS Number: PTP2204678
APN: 5324-019-091
- 604 Garfield Ave
- 319 Raymondale Dr
- 1720 Mission St Unit 21
- 332 Allendale Rd Unit 5
- 1648 Raymond Hill Rd
- 580 Old Mill Rd
- 35 Columbia St
- 301 Wallis St Unit 8
- 224 Oaklawn Ave
- 254 E Glenarm St
- 812 Fremont Ave Unit 203
- 1116 Foothill St
- 770 Huntington Cir
- 1425 Wentworth Ave
- 1241 S Oak Knoll Ave
- 790 Huntington Cir
- 293 Ohio St Unit 11
- 818 Huntington Garden Dr
- 216 Fairview Ave
- 1104 Mission St
