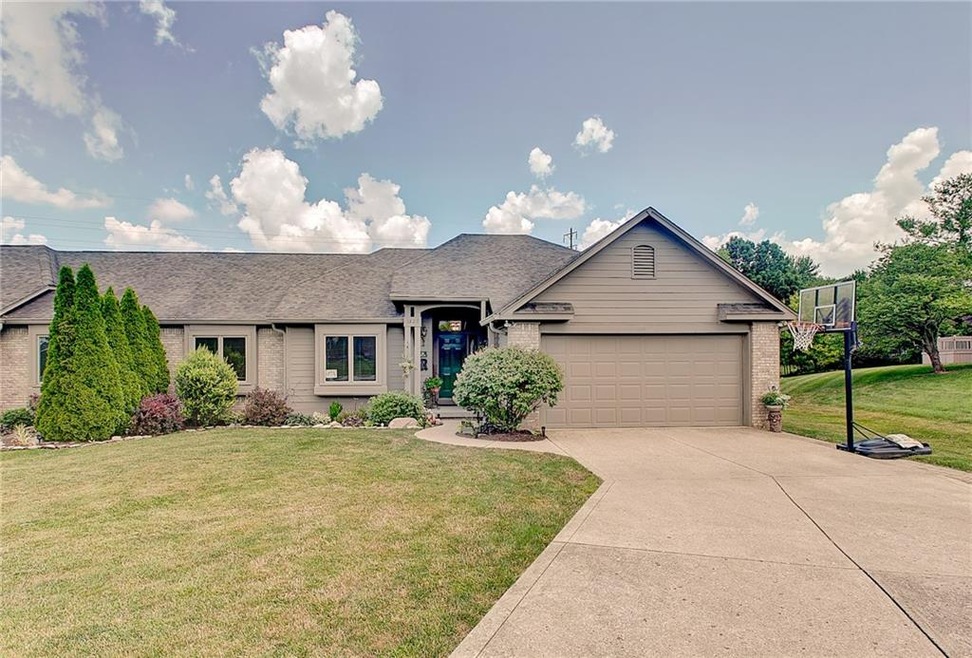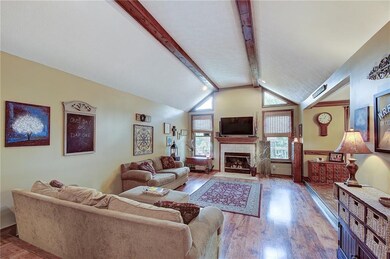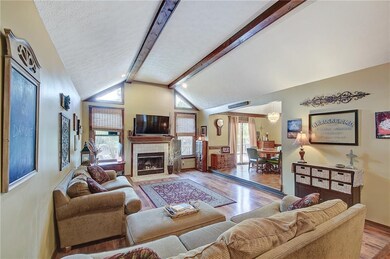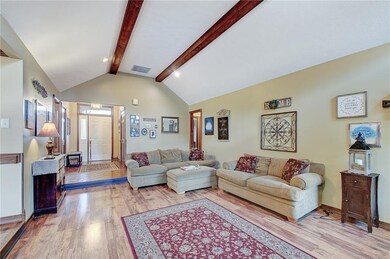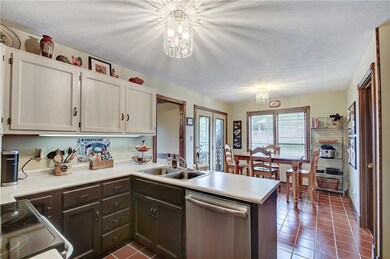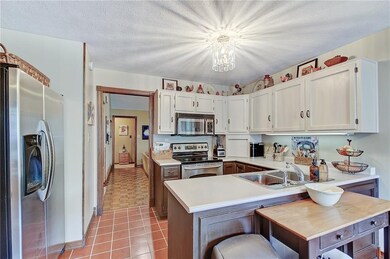
1820 Longest Dr Franklin, IN 46131
Highlights
- Vaulted Ceiling
- Wood Flooring
- Thermal Windows
- Ranch Style House
- Formal Dining Room
- 2 Car Attached Garage
About This Home
As of October 2021Golf Community patio style 3 bedroom 2 bath brick ranch home with 2,800 sf of living space located steps from Hillview country club, easy commute to I-65 and steps from the Greenway Trail for a bike ride into downtown. Home has fully finished walkout basement with large family room one bedroom and another room used as a fourth bedroom but does not have a window as well as an additional large storage room. Spacious master bedroom with French doors leading onto the large deck out back overlooking the beautifully landscaped yard and fire pit. Screened in porch off the kitchen for enjoying those summer nights. Newer carpet in the home and exterior is freshly painted. Washer and dryer stay. Come take a look, you'll love it.
Last Agent to Sell the Property
Red Oak Real Estate Group License #RB14039380 Listed on: 07/08/2020
Last Buyer's Agent
David Ebeyer
Ebeyer Realty, LLC
Home Details
Home Type
- Single Family
Est. Annual Taxes
- $2,192
Year Built
- Built in 1990
Parking
- 2 Car Attached Garage
- Driveway
Home Design
- Ranch Style House
- Brick Exterior Construction
- Concrete Perimeter Foundation
Interior Spaces
- 2,804 Sq Ft Home
- Tray Ceiling
- Vaulted Ceiling
- Thermal Windows
- Great Room with Fireplace
- Formal Dining Room
- Wood Flooring
- Pull Down Stairs to Attic
Kitchen
- Electric Oven
- Built-In Microwave
- Dishwasher
Bedrooms and Bathrooms
- 3 Bedrooms
- 2 Full Bathrooms
Finished Basement
- Basement Fills Entire Space Under The House
- Sump Pump
Utilities
- Central Air
- Geothermal Heating and Cooling
- Gas Water Heater
Additional Features
- Energy-Efficient HVAC
- Shed
- 0.26 Acre Lot
Community Details
- Golfview Villas Subdivision
Listing and Financial Details
- Assessor Parcel Number 410718032009000018
Ownership History
Purchase Details
Home Financials for this Owner
Home Financials are based on the most recent Mortgage that was taken out on this home.Purchase Details
Home Financials for this Owner
Home Financials are based on the most recent Mortgage that was taken out on this home.Purchase Details
Home Financials for this Owner
Home Financials are based on the most recent Mortgage that was taken out on this home.Purchase Details
Similar Homes in Franklin, IN
Home Values in the Area
Average Home Value in this Area
Purchase History
| Date | Type | Sale Price | Title Company |
|---|---|---|---|
| Warranty Deed | -- | None Available | |
| Warranty Deed | -- | Chicago Title | |
| Special Warranty Deed | -- | Title One | |
| Sheriffs Deed | $156,350 | None Available |
Mortgage History
| Date | Status | Loan Amount | Loan Type |
|---|---|---|---|
| Previous Owner | $258,400 | New Conventional | |
| Previous Owner | $232,800 | New Conventional | |
| Previous Owner | $98,900 | New Conventional | |
| Previous Owner | $136,500 | New Conventional | |
| Previous Owner | $39,000 | Credit Line Revolving | |
| Previous Owner | $171,800 | New Conventional | |
| Previous Owner | $175,000 | New Conventional | |
| Previous Owner | $117,800 | New Conventional |
Property History
| Date | Event | Price | Change | Sq Ft Price |
|---|---|---|---|---|
| 10/14/2021 10/14/21 | Sold | $272,000 | +1.1% | $97 / Sq Ft |
| 09/07/2021 09/07/21 | Pending | -- | -- | -- |
| 09/02/2021 09/02/21 | For Sale | $269,000 | +12.1% | $96 / Sq Ft |
| 09/08/2020 09/08/20 | Sold | $240,000 | -4.0% | $86 / Sq Ft |
| 08/10/2020 08/10/20 | Pending | -- | -- | -- |
| 07/18/2020 07/18/20 | Price Changed | $249,900 | -3.8% | $89 / Sq Ft |
| 07/08/2020 07/08/20 | For Sale | $259,900 | -- | $93 / Sq Ft |
Tax History Compared to Growth
Tax History
| Year | Tax Paid | Tax Assessment Tax Assessment Total Assessment is a certain percentage of the fair market value that is determined by local assessors to be the total taxable value of land and additions on the property. | Land | Improvement |
|---|---|---|---|---|
| 2024 | $3,492 | $313,900 | $31,100 | $282,800 |
| 2023 | $3,403 | $305,500 | $31,100 | $274,400 |
| 2022 | $3,294 | $293,000 | $28,800 | $264,200 |
| 2021 | $2,706 | $241,900 | $28,800 | $213,100 |
| 2020 | $2,235 | $200,900 | $28,800 | $172,100 |
| 2019 | $2,192 | $197,100 | $28,800 | $168,300 |
| 2018 | $1,867 | $194,400 | $28,800 | $165,600 |
| 2017 | $1,789 | $178,900 | $28,800 | $150,100 |
| 2016 | $1,787 | $173,300 | $28,800 | $144,500 |
| 2014 | $1,627 | $162,700 | $28,800 | $133,900 |
| 2013 | $1,627 | $162,700 | $28,800 | $133,900 |
Agents Affiliated with this Home
-
Pam Ozbun

Seller's Agent in 2021
Pam Ozbun
CENTURY 21 Scheetz
(317) 459-7797
3 in this area
92 Total Sales
-

Buyer's Agent in 2021
Laura Musall
F.C. Tucker Company
(317) 702-0058
2 in this area
100 Total Sales
-
Dustin Royer
D
Seller's Agent in 2020
Dustin Royer
Red Oak Real Estate Group
(317) 364-9954
17 in this area
104 Total Sales
-

Buyer's Agent in 2020
David Ebeyer
Ebeyer Realty, LLC
(317) 557-4554
14 in this area
144 Total Sales
Map
Source: MIBOR Broker Listing Cooperative®
MLS Number: MBR21723494
APN: 41-07-18-032-009.000-018
- 215 Fairway Ct
- 1850 Longest Dr
- 1713 Williamsburg Cir
- 00 E State Road 144
- 2015 Saint Andrews Ct
- 725 Meadowbrook Ln
- 1568 Brookfield Cir
- 1561 Brookfield Cir
- 1480 E Jefferson St
- 2144 Connie Ct
- 1258 Foxview Ct
- 980 Paris Dr
- 1683 Millpond Ln
- 1675 Millpond Ln
- 1669 Millpond Ln
- 1663 Millpond Ln
- 1627 Millpond Ln
- 1679 Millpond Ln
- 1653 Millpond Ln
- 1662 Millpond Ln
