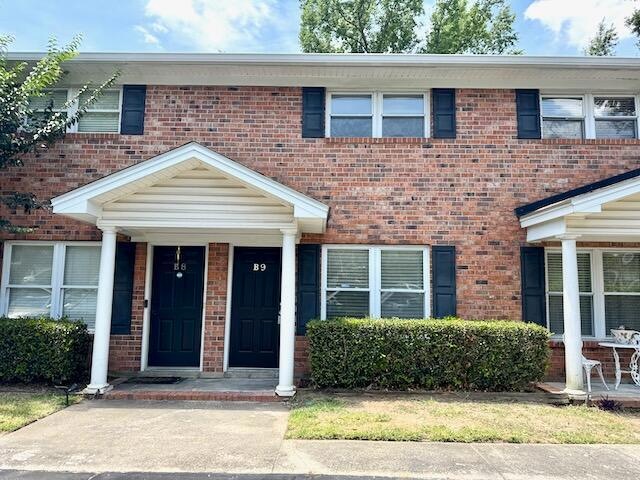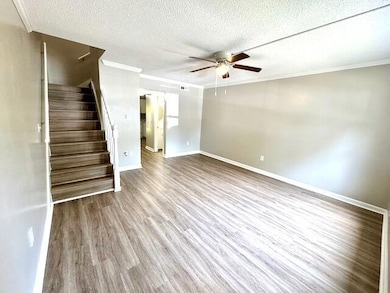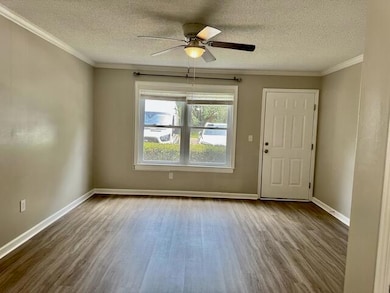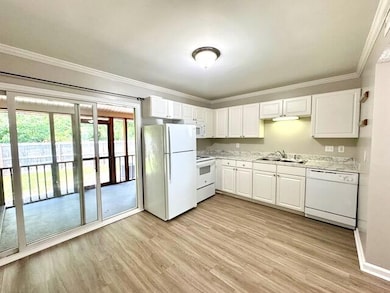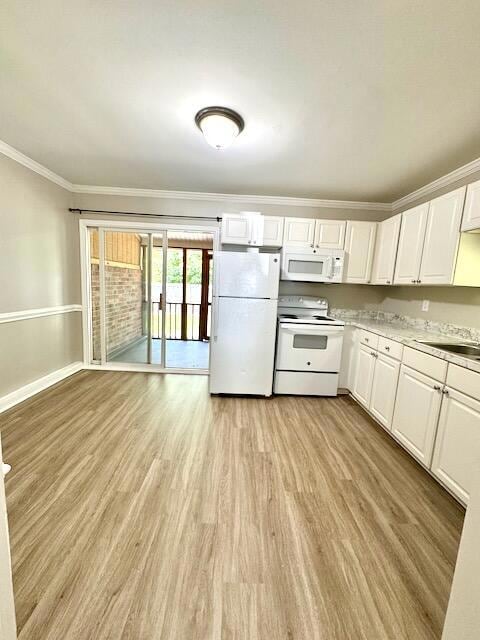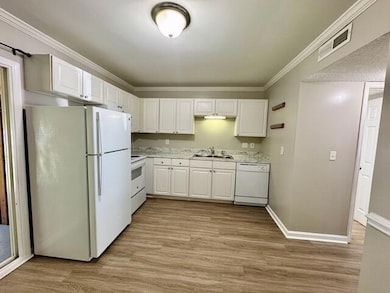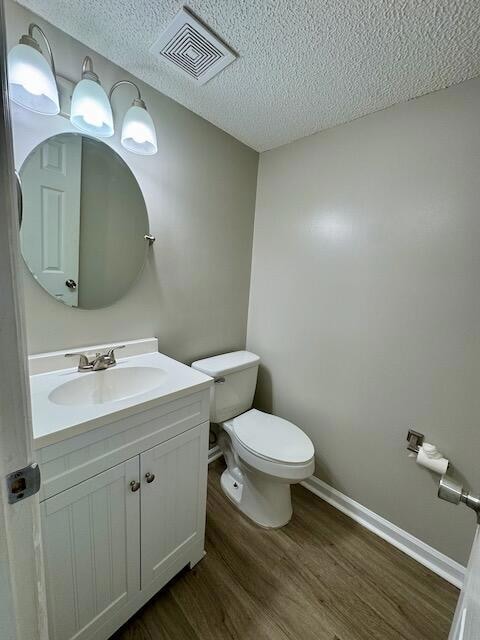1820 Mepkin Rd Unit 1019 Charleston, SC 29407
West Ashley NeighborhoodEstimated payment $1,775/month
Total Views
17,510
2
Beds
1.5
Baths
960
Sq Ft
$217
Price per Sq Ft
Highlights
- Eat-In Kitchen
- Screened Patio
- Luxury Vinyl Plank Tile Flooring
- Interior Lot
- Laundry Room
- Central Air
About This Home
This beautifully updated condo offers the perfect blend of comfort and convenience--just minutes from I-26, I-526, shopping, dining, and only 10 minutes to Downtown Charleston. Inside, you'll find brand-new LPV flooring throughout, modern lighting, freshly painted interior and a newly tiled tub/shower. Also the refrigerator and stackable washer/dryer convey. Enjoy outdoor living on the spacious screened porch.The monthly HOA covers water, sewer, termite bond, pest control, exterior maintenance, and most insurance--making low-maintenance living a breeze!
Home Details
Home Type
- Single Family
Est. Annual Taxes
- $2,311
Year Built
- Built in 1975
Lot Details
- 871 Sq Ft Lot
- Interior Lot
HOA Fees
- $486 Monthly HOA Fees
Parking
- Off-Street Parking
Home Design
- Brick Exterior Construction
- Slab Foundation
- Asphalt Roof
Interior Spaces
- 960 Sq Ft Home
- 2-Story Property
- Ceiling Fan
- Family Room
- Luxury Vinyl Plank Tile Flooring
Kitchen
- Eat-In Kitchen
- Electric Range
- Microwave
Bedrooms and Bathrooms
- 2 Bedrooms
Laundry
- Laundry Room
- Stacked Washer and Dryer
Outdoor Features
- Screened Patio
- Rain Gutters
Schools
- Springfield Elementary School
- C E Williams Middle School
- West Ashley High School
Utilities
- Central Air
- Heat Pump System
Community Details
- Mepkin Place Subdivision
Map
Create a Home Valuation Report for This Property
The Home Valuation Report is an in-depth analysis detailing your home's value as well as a comparison with similar homes in the area
Home Values in the Area
Average Home Value in this Area
Property History
| Date | Event | Price | List to Sale | Price per Sq Ft | Prior Sale |
|---|---|---|---|---|---|
| 11/03/2025 11/03/25 | Price Changed | $208,000 | -4.1% | $217 / Sq Ft | |
| 08/31/2025 08/31/25 | Price Changed | $217,000 | -1.4% | $226 / Sq Ft | |
| 06/27/2025 06/27/25 | Price Changed | $220,000 | +10.0% | $229 / Sq Ft | |
| 06/26/2025 06/26/25 | For Sale | $200,000 | +57.5% | $208 / Sq Ft | |
| 02/26/2021 02/26/21 | Sold | $127,000 | +5.9% | $132 / Sq Ft | View Prior Sale |
| 01/29/2021 01/29/21 | Pending | -- | -- | -- | |
| 01/28/2021 01/28/21 | For Sale | $119,900 | -- | $125 / Sq Ft |
Source: CHS Regional MLS
Source: CHS Regional MLS
MLS Number: 25017798
Nearby Homes
- 1816 Mepkin Rd Unit B1
- 1810 Mepkin Rd Unit A7
- 1836 Mepkin Rd Unit D7
- 1836 Mepkin Rd Unit 1033
- 1812 Manigault Place
- 1847 Mepkin Rd
- 1852 Mepkin Rd Unit F4
- 1851 Mepkin Rd
- 1807 Debbenshire Dr
- 1866 Manigault Place
- 1713 Boone Hall Dr Unit 1082
- 1778 Brockington Ave
- 1865 Cattail Row
- 1861 Cattail Row
- 1866 Ashley Hall Rd
- 1908 Savage Rd
- 6 Captiva Row
- 1522 N Pinebark Ln
- 1884 Taberwood Cir
- 1539 N Avalon Cir
- 1934 Ivy Hall Rd
- 1816 Gippy Ln
- 1800 William Kennerty Dr
- 1725 Savage Rd
- 1704 N Woodmere Dr
- 78 Ashley Hall Plantation Rd
- 1871 Ashley River Rd
- 1 Westchase Dr
- 1742 Sam Rittenberg Blvd
- 1731 W Avalon Cir Unit D
- 1725-1755 Ashley Hall Rd
- 1731 W Avalon Cir Unit A
- 1326 Jackwood Ct
- 1721 Ashley Hall Rd
- 2222 Ashley River Rd
- 2225 Ashley River Rd
- 1916 Sam Rittenberg Blvd
- 2071 Savage Rd
- 1740 Pinecrest Rd Unit A
- 1329 Foster St
