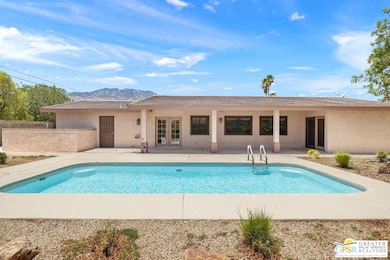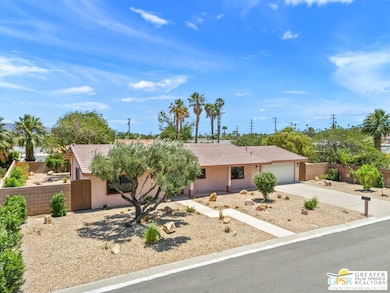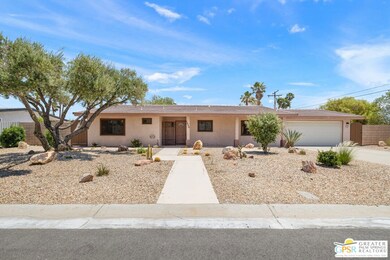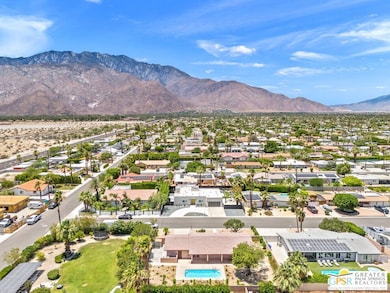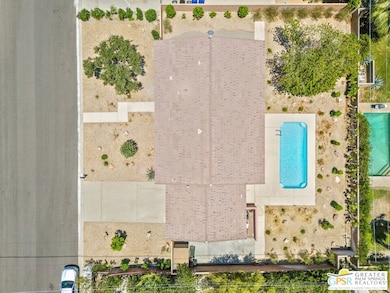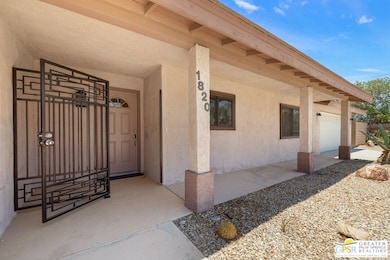
1820 N Los Alamos Rd Palm Springs, CA 92262
Gene Autry NeighborhoodEstimated payment $3,647/month
Highlights
- Popular Property
- In Ground Pool
- Mountain View
- Palm Springs High School Rated A-
- Open Floorplan
- Granite Countertops
About This Home
The One You've Been Waiting For! Check out this 2 bedroom, 2 bathroom ranch-style home in Desert Park Estates delivering the best of Palm Springs living including mountain views, seamless indoor-outdoor flow, and a private pool perfect for relaxing or entertaining. Inside, a flexible floor plan offers space for both a traditional living area and a den, office, or media room. French doors open to the backyard, where a sparkling pool and generous covered patio set the scene for effortless desert living. The front kitchen captures stunning views of the San Jacinto Mountains and features granite counters, under-cabinet lighting, and an adjacent dining area. Tile floors and recessed lighting flow through the main living spaces. The primary suite offers patio access, new carpet, and an updated ensuite bath. The guest bedroom, also with new carpet, is near a second updated bath with a walk-in shower and floor-to-ceiling tile. Custom built-ins in the hall add storage and style. Additional highlights include Anderson windows, custom blinds, updated bathroom tile, and desert-friendly landscaping. Laundry area in the 2-car garage. Pride of ownership shows throughout. Take the Matterport Virtual Tour for a better sense of flow.
Home Details
Home Type
- Single Family
Est. Annual Taxes
- $2,737
Year Built
- Built in 1978
Lot Details
- 9,583 Sq Ft Lot
- West Facing Home
- Fenced Yard
- Wrought Iron Fence
- Block Wall Fence
- Landscaped
- Sprinkler System
- Property is zoned R1C
Parking
- 2 Car Attached Garage
- Driveway
Property Views
- Mountain
- Pool
Home Design
- Slab Foundation
- Stucco
Interior Spaces
- 1,430 Sq Ft Home
- 1-Story Property
- Open Floorplan
- Ceiling Fan
- Recessed Lighting
- Custom Window Coverings
- Blinds
- French Doors
- Formal Entry
- Family Room
- Living Room
- Dining Area
- Center Hall
- Laundry in Garage
Kitchen
- Oven or Range
- Gas and Electric Range
- <<microwave>>
- Dishwasher
- Granite Countertops
Flooring
- Carpet
- Tile
Bedrooms and Bathrooms
- 2 Bedrooms
- 2 Full Bathrooms
Home Security
- Carbon Monoxide Detectors
- Fire and Smoke Detector
Pool
- In Ground Pool
- Gunite Pool
Outdoor Features
- Covered patio or porch
Utilities
- Forced Air Heating and Cooling System
- Cooling System Mounted In Outer Wall Opening
- Property is located within a water district
- Water Heater
- Cable TV Available
Community Details
- No Home Owners Association
Listing and Financial Details
- Assessor Parcel Number 501-442-009
Map
Home Values in the Area
Average Home Value in this Area
Tax History
| Year | Tax Paid | Tax Assessment Tax Assessment Total Assessment is a certain percentage of the fair market value that is determined by local assessors to be the total taxable value of land and additions on the property. | Land | Improvement |
|---|---|---|---|---|
| 2023 | $2,737 | $199,189 | $43,816 | $155,373 |
| 2022 | $2,789 | $195,284 | $42,957 | $152,327 |
| 2021 | $2,736 | $191,456 | $42,115 | $149,341 |
| 2020 | $2,622 | $189,494 | $41,684 | $147,810 |
| 2019 | $2,579 | $185,779 | $40,867 | $144,912 |
| 2018 | $2,534 | $182,137 | $40,067 | $142,070 |
| 2017 | $2,498 | $178,567 | $39,282 | $139,285 |
| 2016 | $2,429 | $175,066 | $38,512 | $136,554 |
| 2015 | $2,322 | $172,438 | $37,935 | $134,503 |
| 2014 | $2,281 | $169,062 | $37,193 | $131,869 |
Property History
| Date | Event | Price | Change | Sq Ft Price |
|---|---|---|---|---|
| 07/03/2025 07/03/25 | For Sale | $619,000 | 0.0% | $433 / Sq Ft |
| 10/11/2016 10/11/16 | Rented | $1,700 | 0.0% | -- |
| 08/21/2016 08/21/16 | Under Contract | -- | -- | -- |
| 08/11/2016 08/11/16 | For Rent | $1,700 | 0.0% | -- |
| 02/24/2016 02/24/16 | Rented | $1,700 | 0.0% | -- |
| 01/26/2016 01/26/16 | For Rent | $1,700 | -- | -- |
Purchase History
| Date | Type | Sale Price | Title Company |
|---|---|---|---|
| Grant Deed | -- | -- | |
| Grant Deed | $165,000 | Fidelity National Title Co | |
| Trustee Deed | $123,500 | Fidelity National Title Co | |
| Interfamily Deed Transfer | -- | None Available | |
| Grant Deed | $194,000 | First American Title Co | |
| Individual Deed | $135,000 | Orange Coast Title |
Mortgage History
| Date | Status | Loan Amount | Loan Type |
|---|---|---|---|
| Previous Owner | $80,000 | New Conventional | |
| Previous Owner | $0 | Unknown | |
| Previous Owner | $226,493 | Unknown | |
| Previous Owner | $175,100 | Unknown | |
| Previous Owner | $58,900 | Credit Line Revolving | |
| Previous Owner | $174,000 | Purchase Money Mortgage | |
| Previous Owner | $108,000 | Purchase Money Mortgage |
Similar Homes in Palm Springs, CA
Source: The MLS
MLS Number: 25560705PS
APN: 501-442-009
- 1874 N Los Alamos Rd
- 1983 N Whitewater Club Dr
- 1725 N Whitewater Club Dr
- 3180 E Vista Chino
- 3140 E Vista Chino
- 2002 N Whitewater Club Dr
- 2041 Arnico St
- 1920 N San Gorgonio Rd
- 2150 N Whitewater Club Dr
- 3121 E Ventura Rd
- 3457 E Via Escuela
- 2104 N Volturno Rd
- 2054 Marni Ct
- 2901 E Via Escuela
- 2826 E San Marino Rd
- 2852 E San Angelo Rd
- 2230 N Volturno Rd
- 3623 E Avenida Fey Norte
- 2777 E San Juan Rd
- 2755 E Sandia Rd
- 2011 N San Antonio Rd
- 3195 E Via Escuela
- 2072 Arnico St
- 2218 N San Antonio Rd
- 2240 N San Gorgonio Rd
- 2241 N San Gorgonio Rd
- 2781 E San Angelo Rd
- 2150 N Farrell Dr
- 2775 E Verona Rd
- 2200 Acacia Rd E
- 2522 N Whitewater Club Dr Unit C
- 2280 E Desert Park Ave
- 1950 N Magnolia Rd
- 2559 N Whitewater Club Dr Unit A
- 2604 N Whitewater Club Dr Unit A
- 2660 N Farrell Dr
- 2625 N Whitewater Club Dr Unit D
- 2435 E Wayne Rd
- 2679 N Whitewater Club Dr
- 2716 Alexander Club Dr

