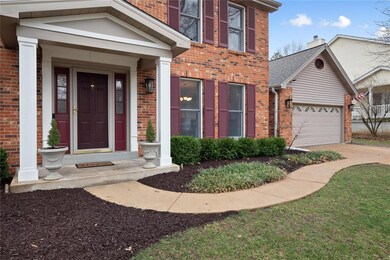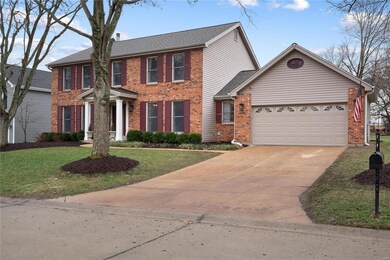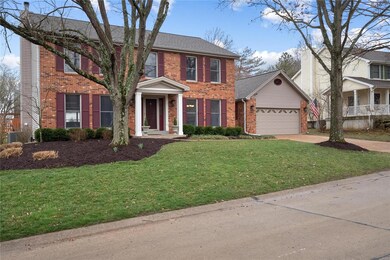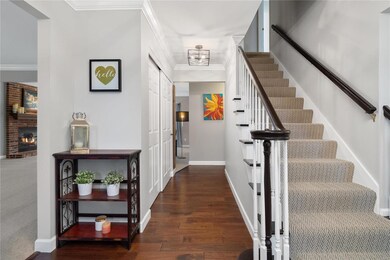
1820 Oconnell Pointe Ct Ballwin, MO 63011
Highlights
- Primary Bedroom Suite
- Traditional Architecture
- Granite Countertops
- Babler Elementary School Rated A
- Wood Flooring
- Community Pool
About This Home
As of May 2025Beautiful two story in Pointe Clayton with numerous updates and transitional details throughout! 4 bed, 2.5 bath with over 3,600 square feet of finished space to enjoy. Spacious living room and formal dining flank the entry. Oversized, light filled family room has gas fireplace and bay window. Gorgeous wet bar space is perfect for entertaining and leads to the renovated eat in kitchen with custom cabinets, tile floors, granite counters, SS appliances, gas cooktop, center island and breakfast area. Upstairs features a large master suite w/ walk in closet and ensuite bath w/ walk in shower, dual sinks and soaking tub. Also, find three additional bedrooms and a full bath with dual sinks. Partially finished lower level has a fabulous recreation room and includes plenty of storage. Level backyard with large patio. MF laundry with custom cabinets. So much tucked into one fabulous home on a quiet, culdesac street – see updates list! Rockwood School District. Subdivision pool/rec courts.
Last Agent to Sell the Property
Berkshire Hathaway HomeServices Alliance Real Estate License #2007009828 Listed on: 03/26/2021

Home Details
Home Type
- Single Family
Est. Annual Taxes
- $6,161
Year Built
- Built in 1987
Lot Details
- 10,019 Sq Ft Lot
- Lot Dimensions are 87 x 118
- Level Lot
HOA Fees
- $54 Monthly HOA Fees
Parking
- 2 Car Attached Garage
- Garage Door Opener
Home Design
- Traditional Architecture
- Brick Veneer
- Vinyl Siding
Interior Spaces
- 3,623 Sq Ft Home
- 2-Story Property
- Central Vacuum
- Gas Fireplace
- Bay Window
- Sliding Doors
- Six Panel Doors
- Entrance Foyer
- Family Room with Fireplace
- Formal Dining Room
- Laundry on main level
Kitchen
- Eat-In Kitchen
- Electric Oven or Range
- Gas Cooktop
- Microwave
- Dishwasher
- Stainless Steel Appliances
- Kitchen Island
- Granite Countertops
- Disposal
Flooring
- Wood
- Partially Carpeted
Bedrooms and Bathrooms
- 4 Bedrooms
- Primary Bedroom Suite
- Walk-In Closet
- Primary Bathroom is a Full Bathroom
- Dual Vanity Sinks in Primary Bathroom
- Separate Shower in Primary Bathroom
Partially Finished Basement
- Basement Fills Entire Space Under The House
- Sump Pump
- Basement Storage
Outdoor Features
- Covered patio or porch
Schools
- Babler Elem. Elementary School
- Rockwood Valley Middle School
- Lafayette Sr. High School
Utilities
- Forced Air Heating and Cooling System
- Heating System Uses Gas
- Gas Water Heater
Listing and Financial Details
- Assessor Parcel Number 21U-41-0213
Community Details
Recreation
- Tennis Club
- Community Pool
- Recreational Area
Ownership History
Purchase Details
Home Financials for this Owner
Home Financials are based on the most recent Mortgage that was taken out on this home.Purchase Details
Home Financials for this Owner
Home Financials are based on the most recent Mortgage that was taken out on this home.Purchase Details
Home Financials for this Owner
Home Financials are based on the most recent Mortgage that was taken out on this home.Purchase Details
Purchase Details
Home Financials for this Owner
Home Financials are based on the most recent Mortgage that was taken out on this home.Similar Homes in Ballwin, MO
Home Values in the Area
Average Home Value in this Area
Purchase History
| Date | Type | Sale Price | Title Company |
|---|---|---|---|
| Warranty Deed | -- | Investors Title Company | |
| Warranty Deed | $440,000 | Old Republic Natl Ttl Ins Co | |
| Warranty Deed | $275,000 | Ust | |
| Interfamily Deed Transfer | -- | -- | |
| Quit Claim Deed | -- | -- |
Mortgage History
| Date | Status | Loan Amount | Loan Type |
|---|---|---|---|
| Open | $473,600 | New Conventional | |
| Previous Owner | $374,000 | New Conventional | |
| Previous Owner | $84,200 | Credit Line Revolving | |
| Previous Owner | $246,800 | New Conventional | |
| Previous Owner | $256,000 | New Conventional | |
| Previous Owner | $268,028 | FHA | |
| Previous Owner | $151,000 | No Value Available |
Property History
| Date | Event | Price | Change | Sq Ft Price |
|---|---|---|---|---|
| 05/23/2025 05/23/25 | Sold | -- | -- | -- |
| 04/22/2025 04/22/25 | Pending | -- | -- | -- |
| 04/16/2025 04/16/25 | For Sale | $549,900 | +37.5% | $152 / Sq Ft |
| 04/10/2025 04/10/25 | Off Market | -- | -- | -- |
| 04/30/2021 04/30/21 | Sold | -- | -- | -- |
| 03/29/2021 03/29/21 | Pending | -- | -- | -- |
| 03/26/2021 03/26/21 | For Sale | $400,000 | -- | $110 / Sq Ft |
Tax History Compared to Growth
Tax History
| Year | Tax Paid | Tax Assessment Tax Assessment Total Assessment is a certain percentage of the fair market value that is determined by local assessors to be the total taxable value of land and additions on the property. | Land | Improvement |
|---|---|---|---|---|
| 2023 | $6,161 | $88,600 | $21,150 | $67,450 |
| 2022 | $5,177 | $69,200 | $14,120 | $55,080 |
| 2021 | $5,138 | $69,200 | $14,120 | $55,080 |
| 2020 | $5,376 | $69,030 | $14,120 | $54,910 |
| 2019 | $5,398 | $69,030 | $14,120 | $54,910 |
| 2018 | $4,805 | $57,950 | $14,120 | $43,830 |
| 2017 | $4,691 | $57,950 | $14,120 | $43,830 |
| 2016 | $4,612 | $54,800 | $14,120 | $40,680 |
| 2015 | $4,518 | $54,800 | $14,120 | $40,680 |
| 2014 | $4,065 | $48,080 | $10,550 | $37,530 |
Agents Affiliated with this Home
-
Sara Cook

Seller's Agent in 2025
Sara Cook
Keller Williams Realty St. Louis
(314) 707-7334
2 in this area
42 Total Sales
-
Nathan Marlo

Buyer's Agent in 2025
Nathan Marlo
Keller Williams Chesterfield
(314) 374-5434
19 in this area
39 Total Sales
-
Kimberly Jones

Seller's Agent in 2021
Kimberly Jones
Berkshire Hathaway HomeServices Alliance Real Estate
(314) 323-6909
32 in this area
171 Total Sales
Map
Source: MARIS MLS
MLS Number: MIS21009233
APN: 21U-41-0213
- 1933 Gastorf Pointe Ct
- 16387 Wynncrest Falls Way
- 615 Shadowridge Dr
- 16223 Pepper View Ct
- 16404 Clayton Rd
- 16354 Clayton Rd
- 16342 Clayton Rd
- 2456 Powders Mill Dr
- 1514 Clayton Woods Ct
- 265 Timber Tree Ct
- 1921 Prospector Ridge Dr
- 17662 Garden Ridge Cir
- 2248 Ridgley Woods Dr
- 2254 Ridgley Woods Dr
- 1649 Garden Valley Ct
- 1909 Shepard Rd
- 2202 Edge Wood Manor Ln
- 1664 Timber Hollow Dr
- 1533 Garden Valley Dr
- 2244 Kehrs Ridge Dr






