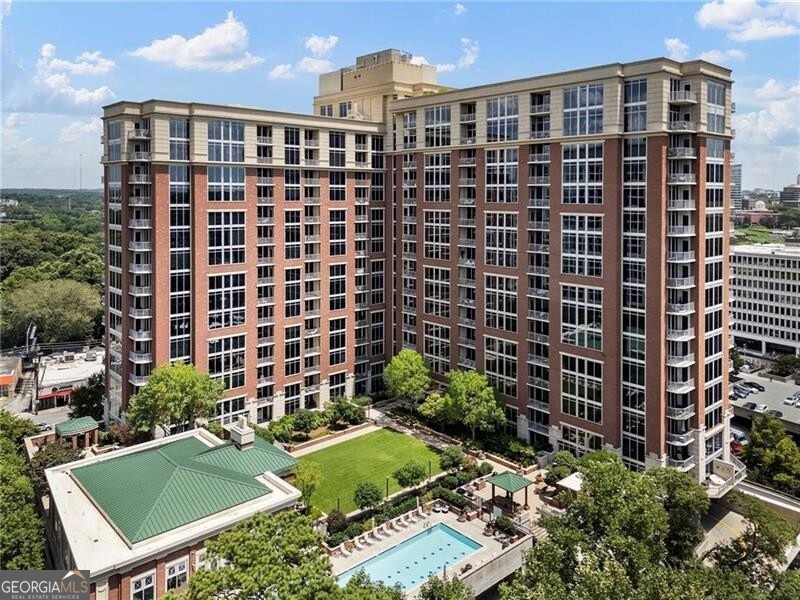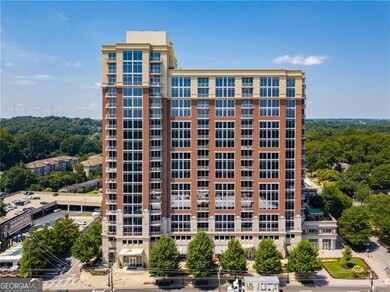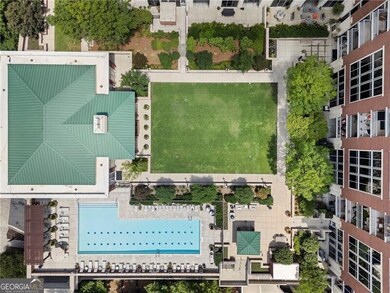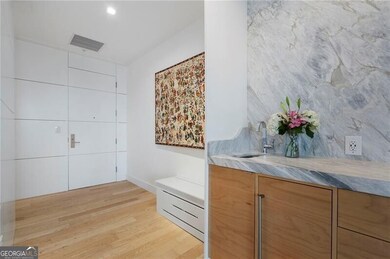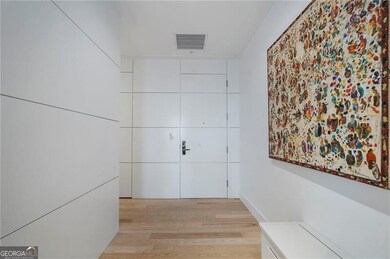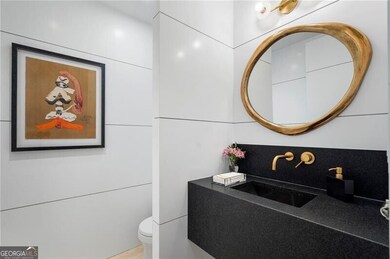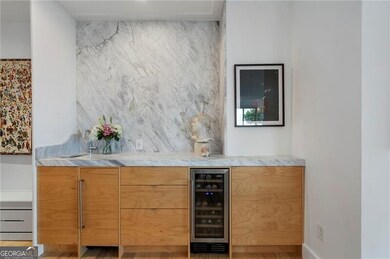Penthouse Perfection at The Brookwood | 20th Floor Introducing a truly rare offering in one of Atlanta's most coveted buildings-this completely renovated penthouse at The Brookwood soars above the city on the 20th floor, offering sweeping downtown views and over 1,000 square feet of jaw-dropping private terrace space. Every detail of this two-bedroom, three-bath plus den residence has been meticulously reimagined with elevated finishes, clean modern lines, and effortless luxury. The expansive open-concept living space is flooded with natural light, while the sleek chef's kitchen featuring SUB ZERO, WOLF & ASKO appliances opens seamlessly to both indoor and outdoor entertaining areas. With three full designer MARBLE baths, a flexible den or home office, and two spacious bedrooms including a serene primary suite, this is penthouse living redefined. Step outside to your private terrace in the sky, a show-stopping outdoor oasis perfect for dining, lounging, and taking in the glittering cityscape. The Brookwood-Atlanta's first LEED-certified residential building also offers world-class amenities, including 24/7 concierge service, wine storage, pool, doggie park, catering kitchen, clubhouse in an unbeatable South Buckhead location. Just minutes from the best dining, shopping, and entertainment that Sandy Springs and Buckhead have to offer, this home is also conveniently close to major highways, parks, and top-rated schools. Enjoy the perfect combination of luxury, location, and lifestyle in this exceptional new construction home. This amazing unit also includes three parking spaces and a storage space. Welcome to the pinnacle of city living! Call to schedule your private tour today!

