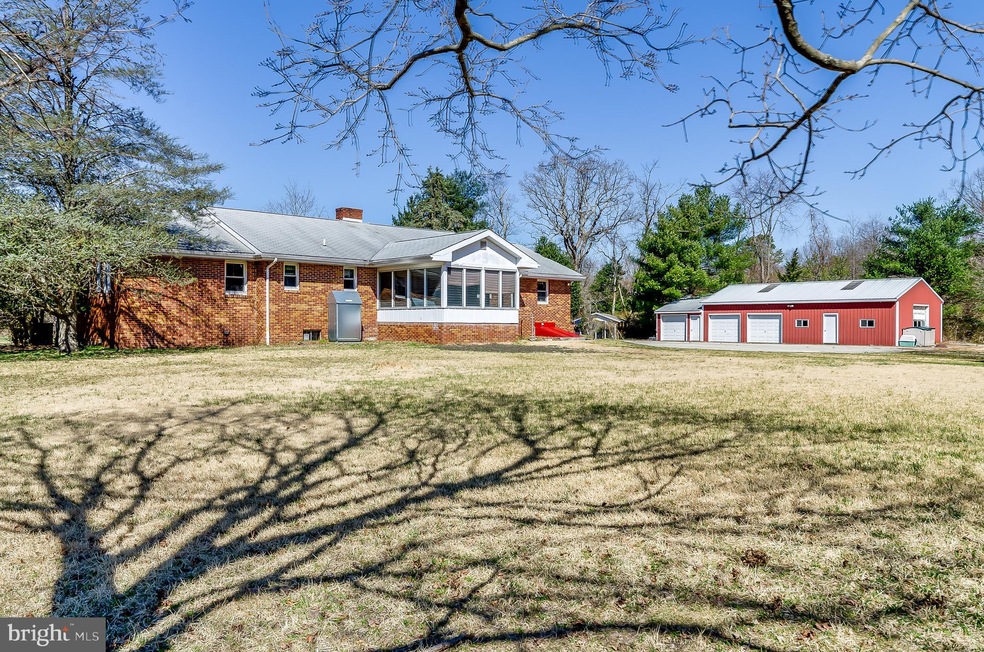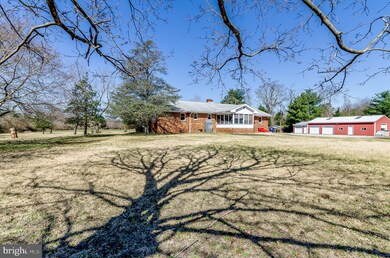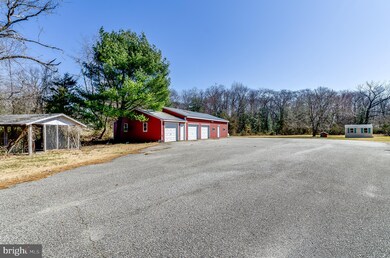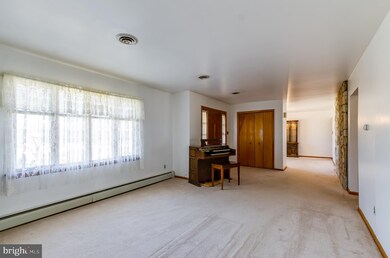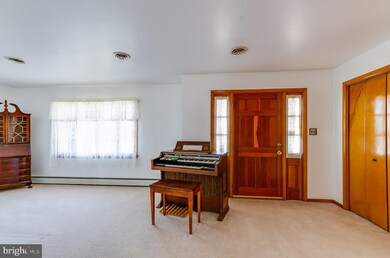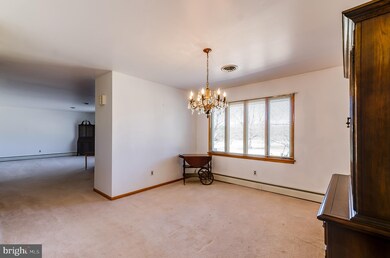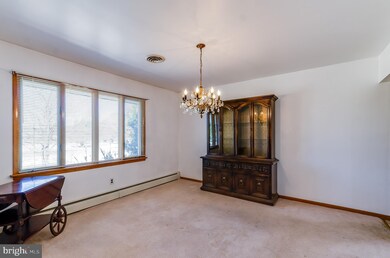
1820 Route 206 Southampton, NJ 08088
Estimated Value: $451,789
Highlights
- Rambler Architecture
- Sun or Florida Room
- Breakfast Area or Nook
- Shawnee High School Rated A-
- No HOA
- 4 Car Detached Garage
About This Home
As of October 2020Live and operate your business all at one location - Zoned Residential/Highway Commercial! Ranch home with a huge 4 car detached garage with shop on 6.39 ACRES. Home has approximately 1800 square feet with 3 Bedrooms, 2.5 Baths, nice size Living room, Dining room, and Family room, fully finished Basement the entire space of the house, Laundry room and a Sunroom w/wall of windows. Black top driveway and parking for additional cars. Great opportunity with prime highway exposure and visible signage to advertise on Rt. 206! Front commercial building was previously run as a Custard Shop/Restaurant business with plenty of parking and easy in and out access from highway. Some possibilities would be retail commercial establishment, Personal and Professional establishments, Officer and Office Builds, Banks and other Financial uses, Electrical, Plumbing and other singular Supply Stores, Auto Repair and Gasoline Service Stations, Commercial Car Washes, many possibilities. Bring your investors or developers.
Last Agent to Sell the Property
Alloway Associates Inc License #7830631 Listed on: 04/01/2019
Home Details
Home Type
- Single Family
Est. Annual Taxes
- $16,649
Year Built
- Built in 1967
Lot Details
- 6.39 Acre Lot
- Property is zoned HCPL
Parking
- 4 Car Detached Garage
- 10 Open Parking Spaces
- Front Facing Garage
- Driveway
Home Design
- Rambler Architecture
- Brick Exterior Construction
Interior Spaces
- Property has 1 Level
- Ceiling Fan
- Stone Fireplace
- Family Room
- Living Room
- Dining Room
- Sun or Florida Room
- Carpet
- Finished Basement
Kitchen
- Breakfast Area or Nook
- Eat-In Kitchen
- Built-In Oven
- Built-In Range
- Microwave
- Dishwasher
Bedrooms and Bathrooms
- 3 Main Level Bedrooms
- En-Suite Primary Bedroom
Laundry
- Laundry Room
- Laundry on main level
Accessible Home Design
- More Than Two Accessible Exits
Utilities
- Central Air
- Heating System Uses Oil
- Hot Water Baseboard Heater
- 200+ Amp Service
- Well
- Oil Water Heater
- On Site Septic
Community Details
- No Home Owners Association
Listing and Financial Details
- Tax Lot 00025
- Assessor Parcel Number 33-02301-00025
Ownership History
Purchase Details
Purchase Details
Home Financials for this Owner
Home Financials are based on the most recent Mortgage that was taken out on this home.Similar Homes in Southampton, NJ
Home Values in the Area
Average Home Value in this Area
Purchase History
| Date | Buyer | Sale Price | Title Company |
|---|---|---|---|
| Cienkowski Real Estate Holdings Llc | -- | Surety Title Company | |
| Imperial Farms Llc | $335,000 | Surety Title |
Property History
| Date | Event | Price | Change | Sq Ft Price |
|---|---|---|---|---|
| 10/29/2020 10/29/20 | Sold | $335,000 | -30.2% | -- |
| 09/22/2020 09/22/20 | Pending | -- | -- | -- |
| 06/25/2020 06/25/20 | Price Changed | $480,000 | -9.5% | -- |
| 01/20/2020 01/20/20 | Price Changed | $530,300 | -8.6% | -- |
| 04/01/2019 04/01/19 | For Sale | $580,300 | -- | -- |
Tax History Compared to Growth
Tax History
| Year | Tax Paid | Tax Assessment Tax Assessment Total Assessment is a certain percentage of the fair market value that is determined by local assessors to be the total taxable value of land and additions on the property. | Land | Improvement |
|---|---|---|---|---|
| 2024 | $13,671 | $430,300 | $211,300 | $219,000 |
| 2023 | $13,671 | $430,300 | $211,300 | $219,000 |
| 2022 | $13,189 | $430,300 | $211,300 | $219,000 |
| 2021 | $12,898 | $430,300 | $211,300 | $219,000 |
| 2020 | $17,014 | $580,300 | $211,300 | $369,000 |
| 2019 | $11,172 | $389,400 | $211,300 | $178,100 |
| 2018 | $10,911 | $389,400 | $211,300 | $178,100 |
| 2017 | $10,950 | $389,400 | $211,300 | $178,100 |
| 2016 | $10,716 | $389,400 | $211,300 | $178,100 |
| 2015 | $10,378 | $389,400 | $211,300 | $178,100 |
| 2014 | $10,011 | $389,400 | $211,300 | $178,100 |
Agents Affiliated with this Home
-
Samuel Alloway

Seller's Agent in 2020
Samuel Alloway
Alloway Associates Inc
(609) 820-7909
18 Total Sales
-
Daniel Buck
D
Buyer's Agent in 2020
Daniel Buck
HomeSmart First Advantage Realty
(609) 471-2341
21 Total Sales
Map
Source: Bright MLS
MLS Number: NJBL340228
APN: 33-02301-0000-00025
- 443 New Rd
- 236 Red Lion Rd
- 16 Old Red Lion Rd
- 155 Ridge Rd
- 15 Friendship Rd
- 29 Dutchess Ct
- 48 Dunstable Rd
- 21 Stratford Rd
- 40 Cotherstone Dr
- 27 Dunstable Rd
- 53 Stratford Rd
- 22 Windsor Rd
- 10 Dunstable Rd
- 38 Stagecoach Rd
- 53 Westminster Dr S
- 68 Finchley Ct
- 57 Finchley Ct
- 6 Finchley Ct
- 877 Westminster Dr N
- 22 Pulham Ln
- 1820 Route 206
- 1832 Route 206
- 1823 Route 206
- 146 Red Lion Rd
- 1806 Route 206
- 132 Red Lion Rd
- 1802 Route 206
- 1805 Route 206 Unit B
- 1805 Route 206
- 1805 Route 206 Unit D
- 150 Red Lion Rd
- 145 Red Lion Rd
- 127 Red Lion Rd
- 127 Red Lion Rd Unit STE F
- 127 Red Lion Rd Unit STE C
- 127 Red Lion Rd Unit STE D
- 127 Red Lion Rd Unit MIDDLE
- 127 Red Lion Rd Unit RIGHT
- 127 Red Lion Rd Unit WHSE
- 127 Red Lion Rd Unit STE A
