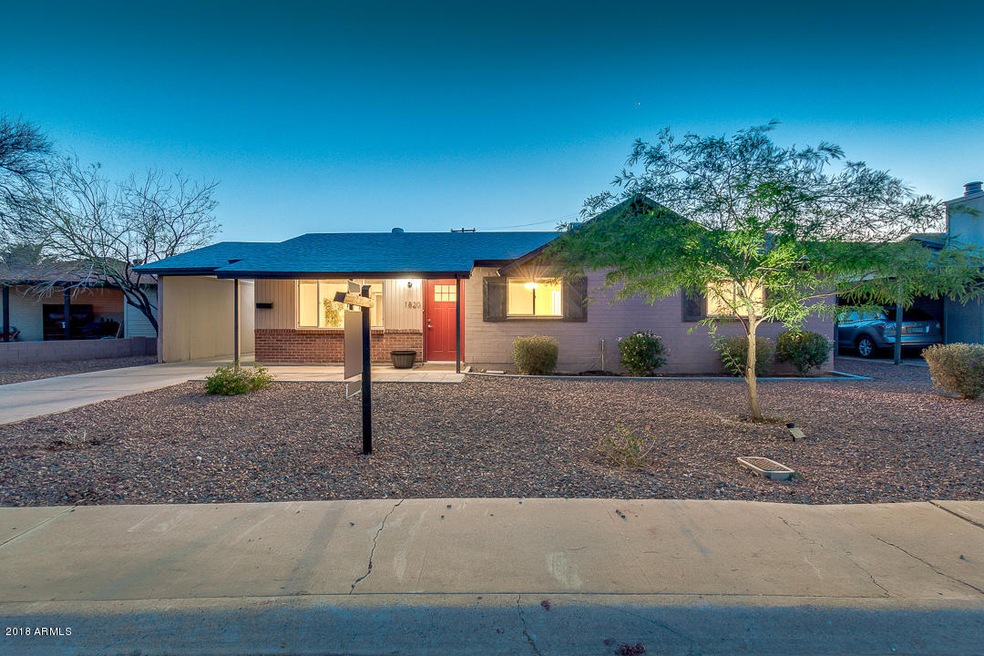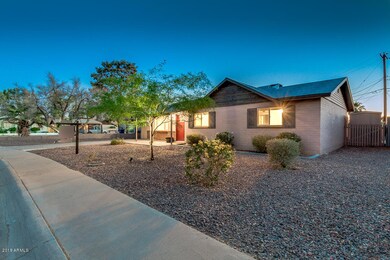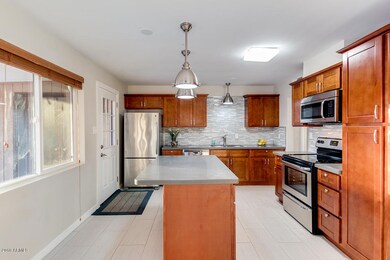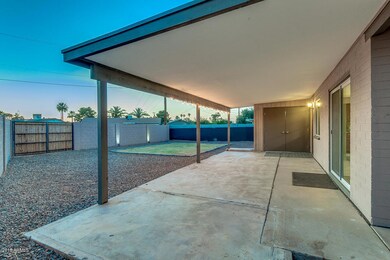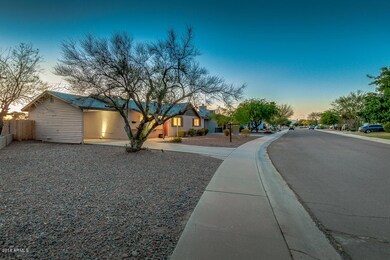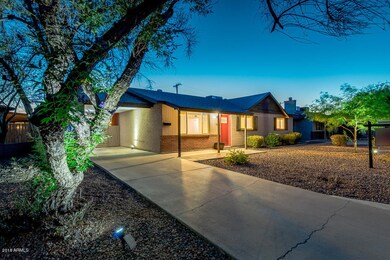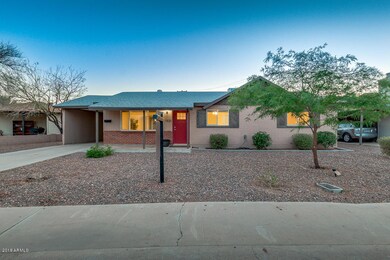
1820 S Roberts Rd Tempe, AZ 85281
Holdeman NeighborhoodHighlights
- Transportation Service
- Private Yard
- Covered patio or porch
- Property is near public transit
- No HOA
- Eat-In Kitchen
About This Home
As of June 2018Fully Updated Mid-Century Ranch Located within Tempe's Highly Coveted Holdeman Neighborhood. One of the First Homes in the Neighborhood built by Siesta Homes, as part of the original ''Parkside Manor'' Subdivision. Interior Features Neutral Two-tone Paint, Tile Flooring in Main Living Areas, and Newer Carpet in Bedrooms. All Bedrooms have Ceiling Fans. Kitchen Features Modern Shaker Cabinets, Custom-built Island, Updated Quartz Counter Tops, and Stainless Steel Appliances. Private Backyard includes Large Custom-built Covered Patio, a Detached Storage Shed, Three Separate Gate Entries, and is Completely Enclosed by 6+ ft tall Block Walls, providing Ample Privacy. Additional Updates include Dimensional Shingle Roof (2012), Hot Water Heater (2015), Dual-Pane Low-E Windows (2015), and New Orbit Four-Station Sprinkler System (Oct. 2017). Washer, Dryer, and Fridge are all Included. An Excellent Value! One of only Five Homes Available within a 1.25 mile radius from Downtown Tempe that is Listed for Under $300k!
This home is located within the southern section of the Holdeman Neighborhood which was built by Siesta Homes in the late 1950s as the first phase of the neighborhood. One of the most unique qualities about the Holdeman Neighborhood is that it features more cul-de-sacs than any other neighborhood in Tempe 85281. The neighborhood was skillfully designed to include many sidewinding streets to discourage traffic and keep the neighborhood quiet and peaceful. In addition, Siesta Homes originally offered 36 exterior design concepts to give each home a unique and custom look. Many of the homes still feature the exterior exposed block or bricks, steep gable hoods over the windows with scrolled fascia board, and the original diamond pane windows. These qualities personify the "Mid-Century Modern" theme that is becoming ever more popular these days.
The Holdeman Neighborhood is part of the greater NW Tempe Neighborhoods Heritage District. The neighborhoods within this area have enjoyed a resurgence in recent years as owning an authentic mid-century ranch home coupled with the close proximity to Downtown Tempe has become increasingly desirable. Moreover, the newly redesigned Hardy Drive and University Drive streetscape projects that were completed in 2015 have really transformed the area. There have been further talks about a potential future streetscape project for Broadway Road, between Priest Drive and Mill Ave. As outlined in the Tempe Transportation Masterplan, the Broadway Road corridor could one day undergo a major restoration. This may include new bike lanes, larger sidewalks, more shade trees, and new street medians with public art. Such a project could encourage future developments along Broadway Road which would be a welcomed benefit to the community. All in all, the Holdeman Neighborhood is shaping up to be one of the most desirable locations in all of Tempe!
Last Agent to Sell the Property
Larry Djinis
Keller Williams Realty East Valley License #SA642760000 Listed on: 05/24/2018

Last Buyer's Agent
Jeanne Jaworski
Prestige Realty License #SA039198000

Home Details
Home Type
- Single Family
Est. Annual Taxes
- $1,123
Year Built
- Built in 1959
Lot Details
- 6,216 Sq Ft Lot
- Block Wall Fence
- Front and Back Yard Sprinklers
- Private Yard
- Grass Covered Lot
Parking
- 1 Carport Space
Home Design
- Composition Roof
- Block Exterior
Interior Spaces
- 1,274 Sq Ft Home
- 1-Story Property
- Ceiling Fan
- Double Pane Windows
- ENERGY STAR Qualified Windows with Low Emissivity
- Vinyl Clad Windows
- Security System Owned
Kitchen
- Eat-In Kitchen
- Breakfast Bar
- Electric Cooktop
- ENERGY STAR Qualified Appliances
- Kitchen Island
Flooring
- Carpet
- Tile
Bedrooms and Bathrooms
- 3 Bedrooms
- Remodeled Bathroom
- 2 Bathrooms
Location
- Property is near public transit
- Property is near a bus stop
Schools
- Holdeman Elementary School
- Geneva Epps Mosley Middle School
- Tempe High School
Utilities
- Central Air
- Heating Available
- High Speed Internet
Additional Features
- No Interior Steps
- Covered patio or porch
Listing and Financial Details
- Tax Lot 42
- Assessor Parcel Number 124-73-043
Community Details
Overview
- No Home Owners Association
- Association fees include no fees
- Built by Siesta Homes
- Holdeman Neighborhood Subdivision
Amenities
- Transportation Service
Recreation
- Bike Trail
Ownership History
Purchase Details
Home Financials for this Owner
Home Financials are based on the most recent Mortgage that was taken out on this home.Purchase Details
Home Financials for this Owner
Home Financials are based on the most recent Mortgage that was taken out on this home.Purchase Details
Home Financials for this Owner
Home Financials are based on the most recent Mortgage that was taken out on this home.Purchase Details
Home Financials for this Owner
Home Financials are based on the most recent Mortgage that was taken out on this home.Similar Homes in the area
Home Values in the Area
Average Home Value in this Area
Purchase History
| Date | Type | Sale Price | Title Company |
|---|---|---|---|
| Warranty Deed | $292,500 | Pioneer Title Agency Inc | |
| Warranty Deed | $249,500 | Security Title Agency Inc | |
| Cash Sale Deed | $156,000 | Grand Canyon Title Agency | |
| Warranty Deed | $124,000 | Grand Canyon Title Agency |
Mortgage History
| Date | Status | Loan Amount | Loan Type |
|---|---|---|---|
| Open | $263,250 | New Conventional | |
| Previous Owner | $257,733 | VA | |
| Previous Owner | $121,754 | FHA |
Property History
| Date | Event | Price | Change | Sq Ft Price |
|---|---|---|---|---|
| 06/29/2018 06/29/18 | Sold | $292,500 | -0.8% | $230 / Sq Ft |
| 05/31/2018 05/31/18 | Pending | -- | -- | -- |
| 05/24/2018 05/24/18 | For Sale | $295,000 | +18.2% | $232 / Sq Ft |
| 02/12/2016 02/12/16 | Sold | $249,500 | 0.0% | $196 / Sq Ft |
| 12/10/2015 12/10/15 | Price Changed | $249,500 | -1.8% | $196 / Sq Ft |
| 12/04/2015 12/04/15 | Price Changed | $254,000 | -2.3% | $199 / Sq Ft |
| 11/19/2015 11/19/15 | For Sale | $260,000 | -- | $204 / Sq Ft |
Tax History Compared to Growth
Tax History
| Year | Tax Paid | Tax Assessment Tax Assessment Total Assessment is a certain percentage of the fair market value that is determined by local assessors to be the total taxable value of land and additions on the property. | Land | Improvement |
|---|---|---|---|---|
| 2025 | $1,306 | $13,490 | -- | -- |
| 2024 | $1,290 | $12,847 | -- | -- |
| 2023 | $1,290 | $32,350 | $6,470 | $25,880 |
| 2022 | $1,232 | $24,780 | $4,950 | $19,830 |
| 2021 | $1,257 | $23,050 | $4,610 | $18,440 |
| 2020 | $1,215 | $20,450 | $4,090 | $16,360 |
| 2019 | $1,192 | $18,210 | $3,640 | $14,570 |
| 2018 | $1,159 | $15,960 | $3,190 | $12,770 |
| 2017 | $1,123 | $14,510 | $2,900 | $11,610 |
| 2016 | $1,118 | $13,530 | $2,700 | $10,830 |
| 2015 | $1,081 | $16,700 | $3,340 | $13,360 |
Agents Affiliated with this Home
-
L
Seller's Agent in 2018
Larry Djinis
Keller Williams Realty East Valley
-
J
Buyer's Agent in 2018
Jeanne Jaworski
Prestige Realty
-
D
Seller's Agent in 2016
Dale Douglas
New Perspective Realty
(602) 292-6372
45 Total Sales
-

Buyer's Agent in 2016
Elaine Sans Souci
Keller Williams Realty East Valley
(480) 215-7134
101 Total Sales
-
E
Buyer's Agent in 2016
Elaine Souci
Keller Williams Realty Southeast Valley
Map
Source: Arizona Regional Multiple Listing Service (ARMLS)
MLS Number: 5770411
APN: 124-73-043
- 1001 W 19th St
- 1001 W 17th St
- 1715 S Hardy Dr
- 803 W 18th St
- 833 W Broadway Rd
- 1718 S Marilyn Ann Dr
- 901 W 16th St
- 901 W Parkway Blvd
- 638 W 16th St
- 811 W 13th St
- 601 W 15th St
- 1360 W 15th St
- 606 W 15th St
- 1368 W 14th St
- 535 W 15th St
- 825 W 12th St
- 517 W 17th St
- 538 W 13th St Unit A
- 538 W 13th St
- 1306 W 12th St
