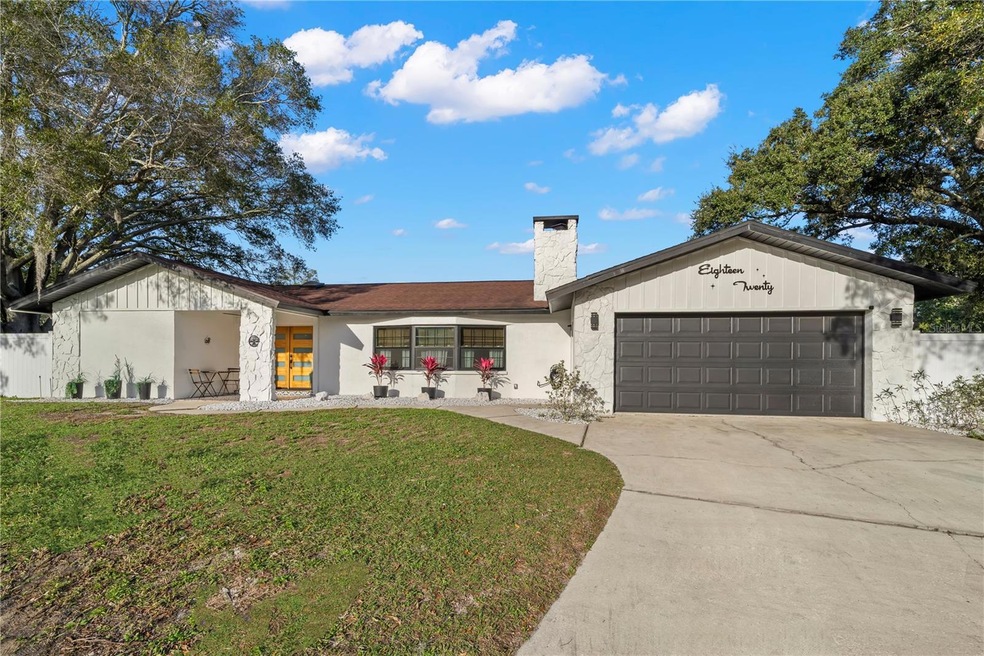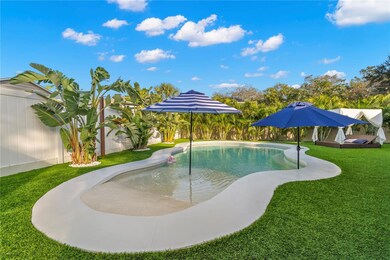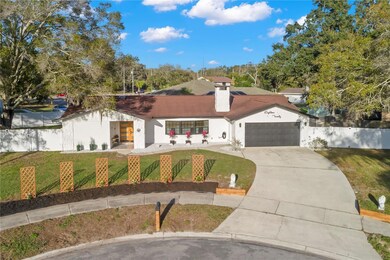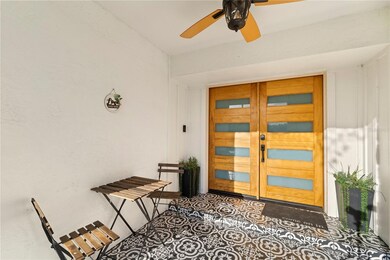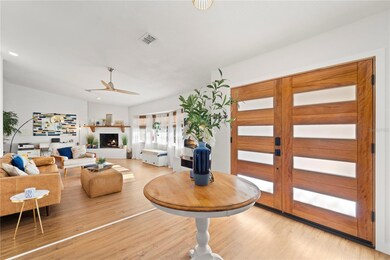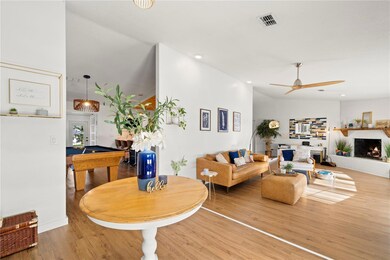
1820 Shirley Ct Dunedin, FL 34698
Spanish Trails NeighborhoodEstimated Value: $655,000 - $695,000
Highlights
- Gunite Pool
- Living Room with Fireplace
- Sun or Florida Room
- Open Floorplan
- Vaulted Ceiling
- Solid Surface Countertops
About This Home
As of April 2024Welcome home to this exquisitely renovated 3 bedroom, 2 bath, 2 car garage pool home in Dunedin, a true haven situated on nearly 1/3 of an acre in a peaceful cul-de-sac. Demonstrating immense pride of ownership, this home is a testament to quality and design. Located just minutes from the beautiful Honeymoon Island beaches, charming Downtown Dunedin, and various shopping and dining options, its location is as ideal as its features. Upon arrival, the home's curb appeal immediately captivates with updated landscaping, newer exterior paint, designer tile on the front porch, and stylish double front doors. Inside, you're welcomed into an open floor plan with vaulted ceilings, bathed in tasteful neutral tones. The large family room, anchored by a wood-burning fireplace and front bay window for lots of natural light. The home's layout thoughtfully separates the large owner's retreat from the other two bedrooms. The primary bedroom boasts a spacious walk-in closet plus a wall of storage. Barn door will lead you to the ensuite where you will find a relaxing atmosphere with dual sinks, a soaking tub, large walk-in shower and beautiful designer tile flooring. The kitchen is a chef's delight, equipped with stainless steel appliances, a wine refrigerator, white cabinets with a striking blue on the primary cabinets, quartz countertops, a matching tiled backsplash and a large breakfast bar and waterfall edge. In the kitchen you will also find vaulted ceilings with a tongue and groove ceiling and open shelving adding warmth to the room. Adjacent to the kitchen there is plenty of room for a pool table and provides an ideal entertainment space. With the split plan you will find 2 other bedrooms and an updated guest bath with frameless glass door, updated vanity with lots of storage, dual sinks, new brushed brass hardware and fixtures plus beautiful designer lighting and flooring. Just off of the family room you will find a large dining room, featuring French doors that lead to the air conditioned Florida room with a brand new mini split unit. From the dining room you will enjoy the views of family room and the charming wood burning fireplace while you dine. The Florida room is perfect for entertaining or unwinding in style where you will step outside to discover a tropical paradise in the backyard. The large, covered porch is an ideal spot to enjoy the Florida lifestyle while overlooking the beautiful pool surrounded by maintenance-free turf and lush landscaping, complete with two outdoor showers. Privacy and security are assured with PVC fencing enclosing the vast yard, which also includes a cozy firepit area. Side entrance to the 2-car garage, with a driveway that can accommodate multiple vehicles. There's additional space behind the fence for boat or RV storage, all while still enjoying a vast yard for family activities. This Non-flood zone home comes with a roof installed in 2017, A/C 2020, and a Mini Split unit added in January 2024, ensuring peace of mind. This Dunedin gem will tick all your boxes for luxury, comfort, and convenience. Don't miss this must-see opportunity! Schedule your private showing today and be one step closer to making this dream home yours!
Last Listed By
EXP REALTY Brokerage Phone: 727-449-9276 License #708514 Listed on: 01/19/2024

Home Details
Home Type
- Single Family
Est. Annual Taxes
- $2,407
Year Built
- Built in 1981
Lot Details
- 0.31 Acre Lot
- Lot Dimensions are 82x114
- Cul-De-Sac
- West Facing Home
- Vinyl Fence
- Irrigation
- Property is zoned A-E
Parking
- 2 Car Attached Garage
- Garage Door Opener
- Driveway
Home Design
- Slab Foundation
- Shingle Roof
- Block Exterior
- Stucco
Interior Spaces
- 2,271 Sq Ft Home
- 1-Story Property
- Open Floorplan
- Vaulted Ceiling
- Ceiling Fan
- Wood Burning Fireplace
- French Doors
- Living Room with Fireplace
- Sun or Florida Room
- Laminate Flooring
- Laundry in Garage
Kitchen
- Range
- Dishwasher
- Wine Refrigerator
- Solid Surface Countertops
Bedrooms and Bathrooms
- 3 Bedrooms
- Split Bedroom Floorplan
- Walk-In Closet
- 2 Full Bathrooms
Pool
- Gunite Pool
- Outdoor Shower
Outdoor Features
- Covered patio or porch
- Exterior Lighting
- Private Mailbox
Schools
- Garrison-Jones Elementary School
- Palm Harbor Middle School
- Dunedin High School
Utilities
- Central Heating and Cooling System
- Mini Split Air Conditioners
- Electric Water Heater
- 1 Septic Tank
Community Details
- No Home Owners Association
- Laughlin Acres Subdivision
Listing and Financial Details
- Visit Down Payment Resource Website
- Tax Lot 3
- Assessor Parcel Number 13-28-15-50340-000-0030
Ownership History
Purchase Details
Home Financials for this Owner
Home Financials are based on the most recent Mortgage that was taken out on this home.Purchase Details
Home Financials for this Owner
Home Financials are based on the most recent Mortgage that was taken out on this home.Purchase Details
Purchase Details
Home Financials for this Owner
Home Financials are based on the most recent Mortgage that was taken out on this home.Purchase Details
Home Financials for this Owner
Home Financials are based on the most recent Mortgage that was taken out on this home.Purchase Details
Similar Homes in the area
Home Values in the Area
Average Home Value in this Area
Purchase History
| Date | Buyer | Sale Price | Title Company |
|---|---|---|---|
| Weicht Cory R | $685,000 | Keystone Title | |
| Slater Gary W | $247,000 | Alliance Title Group Inc | |
| Janssen Dennis | -- | Attorney | |
| Heath Cathy | $159,900 | Attorney | |
| Clark Barbara L | $128,000 | -- | |
| Mullens Jacob B | $90,000 | -- |
Mortgage History
| Date | Status | Borrower | Loan Amount |
|---|---|---|---|
| Open | Weicht Cory R | $650,750 | |
| Previous Owner | Slater Gary W | $280,000 | |
| Previous Owner | Slater Gary W | $242,526 | |
| Previous Owner | Heath Cathy | $148,000 | |
| Previous Owner | Mullens Jacob B | $25,584 |
Property History
| Date | Event | Price | Change | Sq Ft Price |
|---|---|---|---|---|
| 04/29/2024 04/29/24 | Sold | $685,000 | -2.1% | $302 / Sq Ft |
| 03/20/2024 03/20/24 | Pending | -- | -- | -- |
| 02/16/2024 02/16/24 | Price Changed | $699,999 | -5.4% | $308 / Sq Ft |
| 01/19/2024 01/19/24 | For Sale | $740,000 | +199.6% | $326 / Sq Ft |
| 05/01/2020 05/01/20 | Sold | $247,000 | -6.8% | $127 / Sq Ft |
| 02/29/2020 02/29/20 | Pending | -- | -- | -- |
| 02/01/2020 02/01/20 | For Sale | $265,000 | -- | $136 / Sq Ft |
Tax History Compared to Growth
Tax History
| Year | Tax Paid | Tax Assessment Tax Assessment Total Assessment is a certain percentage of the fair market value that is determined by local assessors to be the total taxable value of land and additions on the property. | Land | Improvement |
|---|---|---|---|---|
| 2024 | $2,457 | $187,147 | -- | -- |
| 2023 | $2,457 | $181,696 | $0 | $0 |
| 2022 | $2,379 | $176,404 | $0 | $0 |
| 2021 | $1,918 | $145,112 | $0 | $0 |
| 2020 | $2,614 | $139,276 | $0 | $0 |
| 2019 | $2,719 | $145,568 | $45,815 | $99,753 |
| 2018 | $2,504 | $134,054 | $0 | $0 |
| 2017 | $2,285 | $117,799 | $0 | $0 |
| 2016 | $2,169 | $110,101 | $0 | $0 |
| 2015 | $1,996 | $100,291 | $0 | $0 |
| 2014 | $1,872 | $101,947 | $0 | $0 |
Agents Affiliated with this Home
-
Kathie Lea

Seller's Agent in 2024
Kathie Lea
EXP REALTY
(727) 422-9455
1 in this area
589 Total Sales
-
Brandon Potoczek

Buyer's Agent in 2024
Brandon Potoczek
EXP REALTY LLC
(317) 384-4757
1 in this area
1 Total Sale
-
Pamela Potoczek

Buyer Co-Listing Agent in 2024
Pamela Potoczek
EXP REALTY LLC
(630) 849-6697
1 in this area
103 Total Sales
-
William Parker

Seller's Agent in 2020
William Parker
KELLER WILLIAMS REALTY- PALM H
(727) 999-0815
142 Total Sales
-
Team Albanese-Repko

Buyer's Agent in 2020
Team Albanese-Repko
RE/MAX
(727) 565-6172
47 Total Sales
-
S
Buyer's Agent in 2020
Sandra Albanese
RE/MAX
Map
Source: Stellar MLS
MLS Number: U8226294
APN: 13-28-15-50340-000-0030
- 1800 Salem Ct
- 2725 Onizuka Ct
- 1655 Canopy Oaks Blvd
- 2615 Jarvis Cir
- 1486 Loman Ct
- 2550 Rolling View Dr
- 1302 Almaria Ct
- 1599 Mcauliffe Ln
- 956 Franklin Ct
- 954 Franklin Ct
- 2748 Resnik Cir E
- 1551 Mcauliffe Ln
- 1562 Nantucket Ct Unit 1208
- 1568 Nantucket Ct Unit 1302
- 840 Franklin Cir
- 2663 Sequoia Terrace Unit 2663
- 2665 Sequoia Terrace Unit 306
- 2050 Nigels Dr
- 2669 Sequoia Terrace
- 924 Highview Dr
- 1820 Shirley Ct
- 1714 Curlew Rd
- 1825 Shirley Ct
- 1726 Curlew Rd
- 0 Quail Dr Unit 23
- 23 Quail Dr
- 1726 Curlew(private Access) Rd
- 1718 Curlew Rd
- 1722 Curlew Rd
- Curlew Rd
- Curlew Rd
- 2689 Waters Edge Ct
- 1451 Quail Dr
- 2687 Waters Edge Ct
- 0 Curlew Rd
- 1692 Winding Creek Rd
- 2691 Waters Edge Ct
- 1690 Curlew Rd
- 2693 Waters Edge Ct
- 0 Curlew Rd
