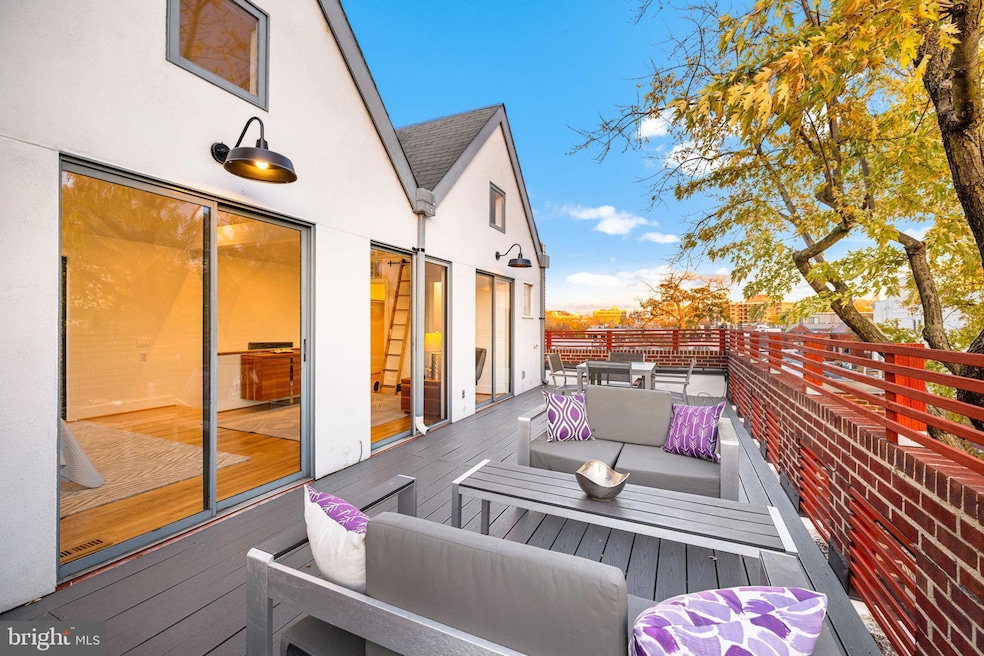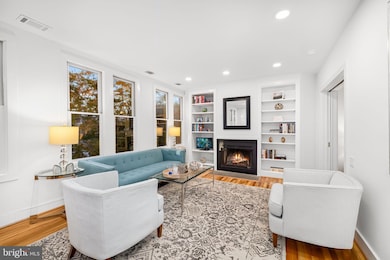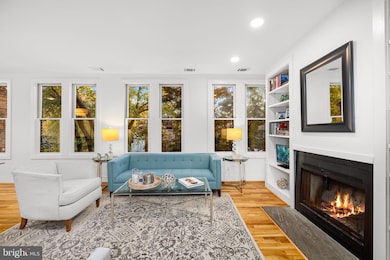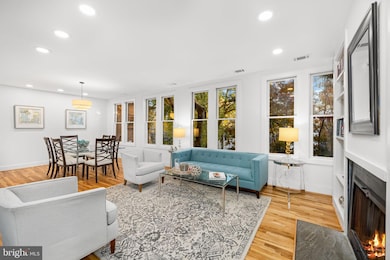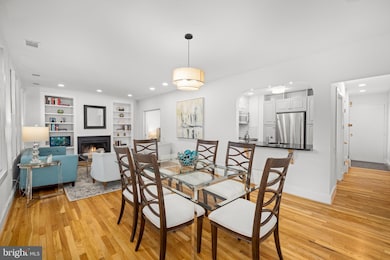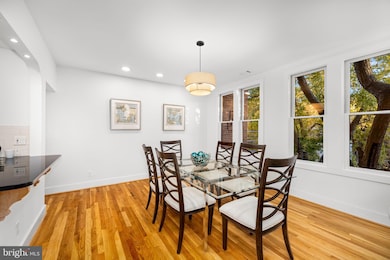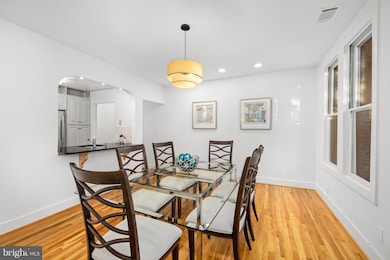1820 T St NW Unit 6 Washington, DC 20009
Dupont Circle NeighborhoodEstimated payment $5,761/month
Highlights
- Very Popular Property
- Penthouse
- Open Floorplan
- Oyster-Adams Bilingual School Rated A-
- Rooftop Deck
- 4-minute walk to T Street Park
About This Home
Sophisticated 2BR/2BA bi-level Dupont condo offers a bright, airy layout with modern upgrades and upgraded amenities. The open-concept main level features a wall of windows, hardwood floors, recessed lighting and a wood-burning fireplace surrounded by built-ins. The contemporary kitchen boasts quartz countertops, stainless steel appliances and chic grey cabinetry. Upstairs, the loft-style primary suite is replete with vaulted ceiling, abundant natural light and direct access to an expansive private roof terrace, perfect for relaxing or entertaining in a bucolic setting. Additional highlights include updated bathrooms, in-unit laundry, walk-in closets and a dedicated parking space. Ideally located just steps from countless restaurants, shops, and the Metro, an urban dweller’s dream comes true. Enjoy easy strolls to Rock Creek Park, Dupont Circle, Adams Morgan, the 14th Street Corridor and all downtown attractions. A true Walker’s Paradise with a Walk Score of 99.
Listing Agent
(202) 550-9666 loic.pritchett@gmail.com TTR Sotheby's International Realty Listed on: 11/13/2025

Co-Listing Agent
(202) 744-1675 kellysells@aol.com TTR Sotheby's International Realty License #0225245549
Open House Schedule
-
Sunday, November 16, 20252:00 to 4:00 pm11/16/2025 2:00:00 PM +00:0011/16/2025 4:00:00 PM +00:00Send Your BuyersAdd to Calendar
Property Details
Home Type
- Condominium
Est. Annual Taxes
- $5,664
Year Built
- Built in 1984
HOA Fees
- $550 Monthly HOA Fees
Home Design
- Penthouse
- Colonial Architecture
- Entry on the 2nd floor
- Brick Exterior Construction
Interior Spaces
- 1,380 Sq Ft Home
- Property has 2 Levels
- Open Floorplan
- Cathedral Ceiling
- Wood Burning Fireplace
- Double Pane Windows
- Wood Flooring
Kitchen
- Galley Kitchen
- Breakfast Area or Nook
- Built-In Microwave
- Ice Maker
- Dishwasher
- Stainless Steel Appliances
- Disposal
Bedrooms and Bathrooms
Laundry
- Laundry in unit
- Dryer
- Washer
Parking
- 1 Off-Street Space
- Parking Space Conveys
- 1 Assigned Parking Space
Schools
- Oyster Es-Adams Elementary School
- Jackson-Reed High School
Utilities
- Central Air
- Heat Pump System
- Vented Exhaust Fan
- Electric Water Heater
Additional Features
- Rooftop Deck
- Property is in excellent condition
Listing and Financial Details
- Tax Lot 2031
- Assessor Parcel Number 0132//2031
Community Details
Overview
- Association fees include common area maintenance, exterior building maintenance, insurance, sewer, snow removal, trash, water
- 6 Units
- Low-Rise Condominium
- 1820 T St Community
- Dupont Subdivision
Pet Policy
- Pets Allowed
- Pet Size Limit
Map
Home Values in the Area
Average Home Value in this Area
Tax History
| Year | Tax Paid | Tax Assessment Tax Assessment Total Assessment is a certain percentage of the fair market value that is determined by local assessors to be the total taxable value of land and additions on the property. | Land | Improvement |
|---|---|---|---|---|
| 2025 | $6,703 | $804,240 | $241,270 | $562,970 |
| 2024 | $6,727 | $806,620 | $241,990 | $564,630 |
| 2023 | $6,554 | $785,800 | $235,740 | $550,060 |
| 2022 | $6,493 | $777,680 | $233,300 | $544,380 |
| 2021 | $5,925 | $786,660 | $236,000 | $550,660 |
| 2020 | $6,302 | $741,420 | $222,430 | $518,990 |
| 2019 | $5,800 | $757,150 | $227,140 | $530,010 |
| 2018 | $6,006 | $779,930 | $0 | $0 |
| 2017 | $5,745 | $776,540 | $0 | $0 |
| 2016 | $5,228 | $741,800 | $0 | $0 |
| 2015 | $4,755 | $683,420 | $0 | $0 |
| 2014 | $4,333 | $579,990 | $0 | $0 |
Property History
| Date | Event | Price | List to Sale | Price per Sq Ft |
|---|---|---|---|---|
| 11/13/2025 11/13/25 | For Sale | $899,000 | -- | $651 / Sq Ft |
Purchase History
| Date | Type | Sale Price | Title Company |
|---|---|---|---|
| Warranty Deed | $705,000 | -- | |
| Warranty Deed | $685,000 | -- | |
| Deed | $550,000 | -- |
Mortgage History
| Date | Status | Loan Amount | Loan Type |
|---|---|---|---|
| Open | $564,000 | New Conventional | |
| Previous Owner | $208,000 | New Conventional | |
| Previous Owner | $440,000 | No Value Available |
Source: Bright MLS
MLS Number: DCDC2231334
APN: 0132-2031
- 1828 T St NW
- 1811 T St NW
- 1801 T St NW Unit 10
- 1901 19th St NW Unit 203
- 1832 Florida Ave NW
- 1803 T St NW Unit 3
- 1833 S St NW Unit 20
- 1860 19th St NW
- 1812 Vernon St NW Unit 34
- 1840 Vernon St NW Unit 208
- 1840 Vernon St NW Unit 402
- 1823 Riggs Place NW Unit 2
- 1923 S St NW
- 1910 S St NW
- 1753 Willard St NW Unit 3
- 1845 Vernon St NW
- 1735 Riggs Place NW
- 2001 19th St NW Unit 3
- 1736 Willard St NW Unit 506
- 1828 California St NW
- 1832 18th St NW Unit ID1011222P
- 1821 19th St NW Unit ID429P
- 1832 Florida Ave NW
- 1820 Swann St NW Unit 303
- 1820 Swann St NW Unit 2
- 1820 Swann St NW
- 1777 T St NW Unit 5
- 1811 S St NW
- 1823 S St NW
- 1811-1815 S St NW
- 1800 19th St NW Unit ID364P
- 1826 Vernon St NW Unit FL-1-ID177
- 1826 Vernon St NW Unit FL1-ID180
- 1826 Vernon St NW Unit FL-1-ID178
- 1826 Vernon St NW Unit FL3-ID194
- 1804 S St NW Unit ID650P
- 1901 Connecticut Ave NW
- 1901 Connecticut Ave NW Unit FL9-ID523
- 1901 Connecticut Ave NW Unit FL4-ID664
- 1908 Florida Ave NW
