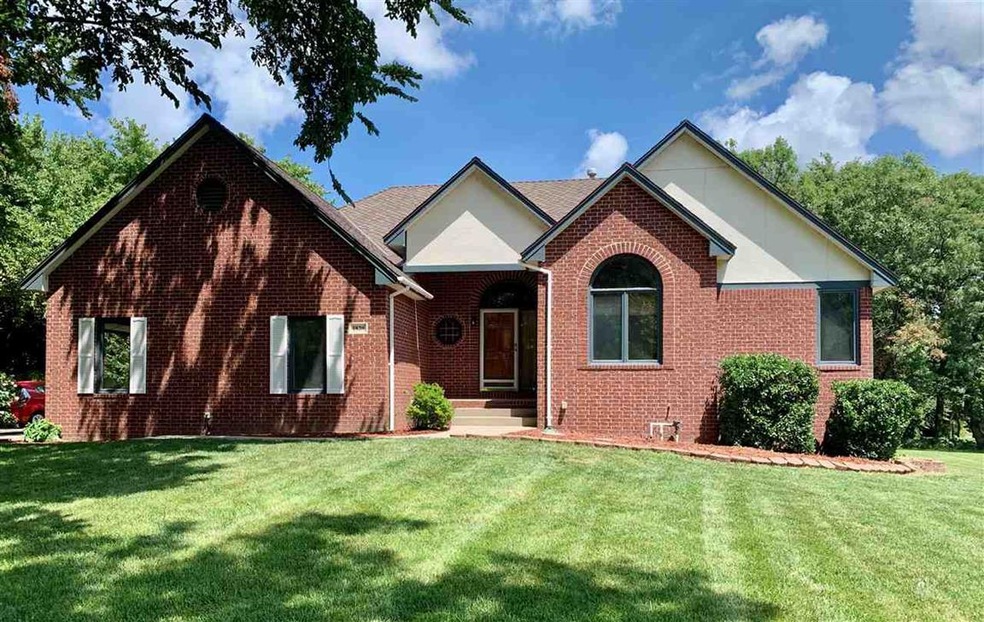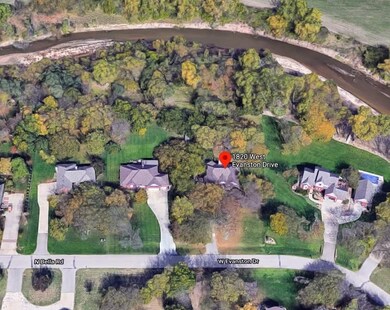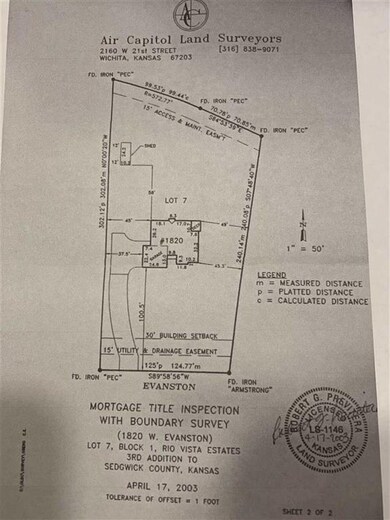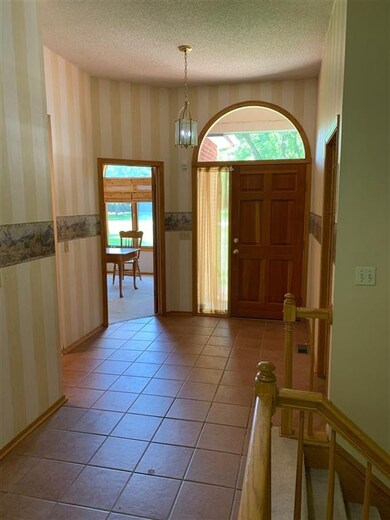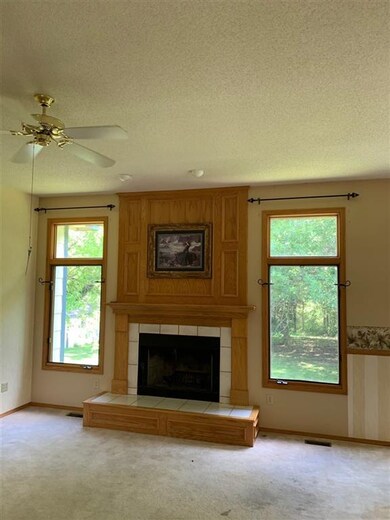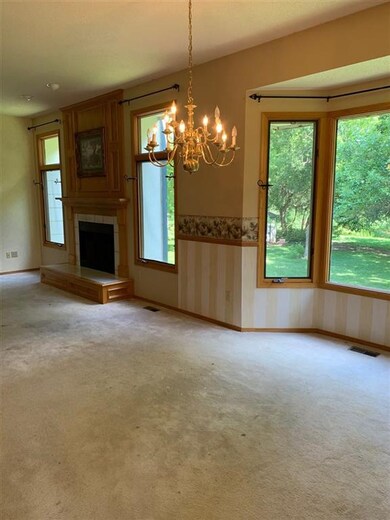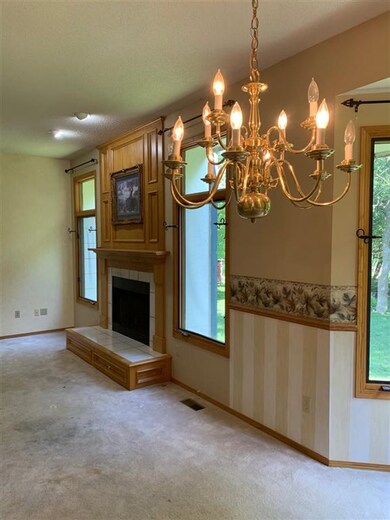
1820 W Evanston St Wichita, KS 67204
North End Riverview NeighborhoodEstimated Value: $455,285 - $462,000
Highlights
- Waterfront
- Stream or River on Lot
- Ranch Style House
- Family Room with Fireplace
- Wooded Lot
- Jetted Tub and Shower Combination in Primary Bathroom
About This Home
As of August 2020Prime River Front Custom Built Home on almost an acre of land on Little Arkansas River just south of Valley Center in popular Rio Vista Addition. Nestled in nature with a park-like landscape, this unique and highly desired location is more than just views. 4 Bedrooms, 3 full baths, Spacious Kitchen with breakfast nook/eating space plus dining area as part of a large living room. Just off the kitchen eating space is a large covered deck awaiting your enjoyment of morning coffee. Fireplaces in living room and Basement Family room. Sizable Family room in the basement with wonderful wet bar. Large separate Game Room also in basement along with 4th bedroom and full bath. 2 car over-sized garage. Must see home. Appliances remain. Irrigation well services the sprinkler system. Please note: Land Survey is included in documents online.
Home Details
Home Type
- Single Family
Est. Annual Taxes
- $3,386
Year Built
- Built in 1993
Lot Details
- 0.88 Acre Lot
- Waterfront
- Irregular Lot
- Sprinkler System
- Wooded Lot
Home Design
- Ranch Style House
- Traditional Architecture
- Frame Construction
- Composition Roof
Interior Spaces
- Wet Bar
- Ceiling Fan
- Multiple Fireplaces
- Attached Fireplace Door
- Window Treatments
- Family Room with Fireplace
- Living Room with Fireplace
- Combination Dining and Living Room
- Game Room
Kitchen
- Oven or Range
- Plumbed For Gas In Kitchen
- Electric Cooktop
- Dishwasher
- Kitchen Island
- Disposal
Bedrooms and Bathrooms
- 4 Bedrooms
- Split Bedroom Floorplan
- Walk-In Closet
- 3 Full Bathrooms
- Dual Vanity Sinks in Primary Bathroom
- Jetted Tub and Shower Combination in Primary Bathroom
Laundry
- Laundry Room
- Laundry on main level
- 220 Volts In Laundry
Finished Basement
- Walk-Out Basement
- Basement Fills Entire Space Under The House
- Bedroom in Basement
- Finished Basement Bathroom
Home Security
- Home Security System
- Storm Windows
- Storm Doors
Parking
- 2 Car Attached Garage
- Oversized Parking
- Garage Door Opener
Outdoor Features
- Stream or River on Lot
- Covered Deck
- Outdoor Storage
- Rain Gutters
Schools
- Abilene Elementary School
- Valley Center Middle School
- Valley Center High School
Utilities
- Forced Air Heating and Cooling System
- Heating System Uses Gas
- Septic Tank
Community Details
- Rio Vista Estates Subdivision
Listing and Financial Details
- Assessor Parcel Number 20173-093-07-0-24-01-005.00
Ownership History
Purchase Details
Home Financials for this Owner
Home Financials are based on the most recent Mortgage that was taken out on this home.Similar Homes in the area
Home Values in the Area
Average Home Value in this Area
Purchase History
| Date | Buyer | Sale Price | Title Company |
|---|---|---|---|
| Raab Christian H | -- | Security 1St Title Llc |
Mortgage History
| Date | Status | Borrower | Loan Amount |
|---|---|---|---|
| Previous Owner | Oberg Dale H | $48,800 | |
| Previous Owner | Oberg Dale H | $30,327 |
Property History
| Date | Event | Price | Change | Sq Ft Price |
|---|---|---|---|---|
| 08/28/2020 08/28/20 | Sold | -- | -- | -- |
| 07/28/2020 07/28/20 | Pending | -- | -- | -- |
| 07/22/2020 07/22/20 | For Sale | $309,000 | -- | $97 / Sq Ft |
Tax History Compared to Growth
Tax History
| Year | Tax Paid | Tax Assessment Tax Assessment Total Assessment is a certain percentage of the fair market value that is determined by local assessors to be the total taxable value of land and additions on the property. | Land | Improvement |
|---|---|---|---|---|
| 2023 | $5,730 | $39,813 | $8,073 | $31,740 |
| 2022 | $4,422 | $34,922 | $7,613 | $27,309 |
| 2021 | $4,474 | $34,922 | $3,910 | $31,012 |
| 2020 | $3,813 | $29,992 | $3,910 | $26,082 |
| 2019 | $3,386 | $26,681 | $4,382 | $22,299 |
| 2018 | $3,243 | $25,657 | $2,967 | $22,690 |
| 2017 | $3,255 | $0 | $0 | $0 |
| 2016 | $3,170 | $0 | $0 | $0 |
| 2015 | $3,201 | $0 | $0 | $0 |
| 2014 | $3,250 | $0 | $0 | $0 |
Agents Affiliated with this Home
-
F.C. (Clare) MOORE
F
Seller's Agent in 2020
F.C. (Clare) MOORE
Claremont Realty
(316) 409-4399
1 in this area
40 Total Sales
Map
Source: South Central Kansas MLS
MLS Number: 584130
APN: 093-07-0-24-01-005.00
- 6538 N Bella Rd
- 6043 N Meridian Ave
- 5903 N Saint Paul Ct
- 2601 W 58th Ct N
- 2805 W 58th St N
- 3120 W 58th St N
- 2625 W 58th Ct N
- 5814 N Edwards Ct
- 5806 N Edwards Ct
- 5906 N Saint Paul St
- 5923 N Saint Paul Ct
- 5939 N Saint Paul Ct
- 2518 W 55th St N
- 2606 W 55th St N
- 2610 W 55th St N
- 2616 W 55th St N
- 2810 W 55th St N
- 2823 W 55th Ct N
- 110 S Gatewood St
- 5564 N Sandkey Ct
- 1820 W Evanston St
- 1900 W Evanston St
- 1800 W Evanston St
- 1914 W Evanston St
- 1817 W Evanston St
- 1720 W Evanston St
- 1915 W Evanston St
- 1930 W Evanston St
- 6561 N Rico Rd
- 1700 W Evanston St
- 6560 N Rico Rd
- 2001 W Evanston St
- 6520 N Bella Ct
- 6546 N Rico Rd
- 6538 N Bella Ct
- 6533 N Rico Rd
- 6514 N Bella Ct
- 6526 N Bella Ct
- 6532 N Rico Rd
- 6521 N Rico Rd
