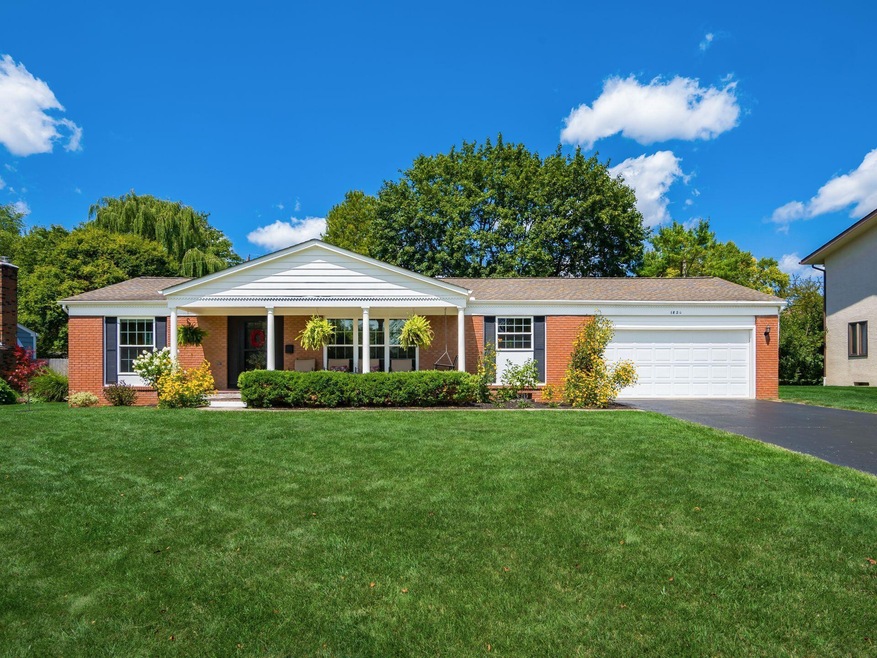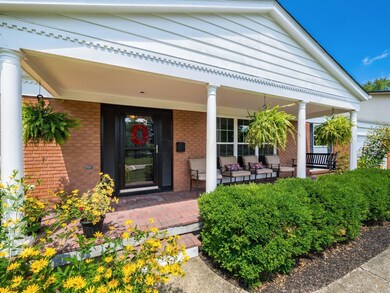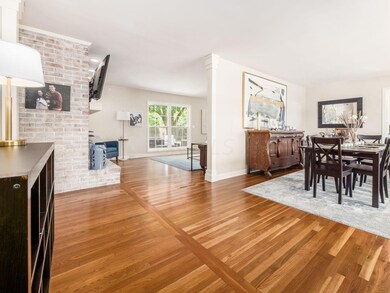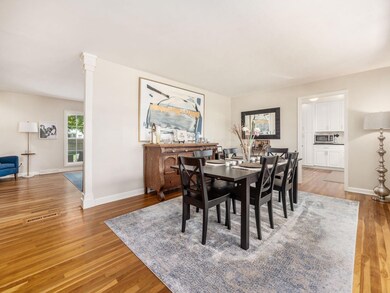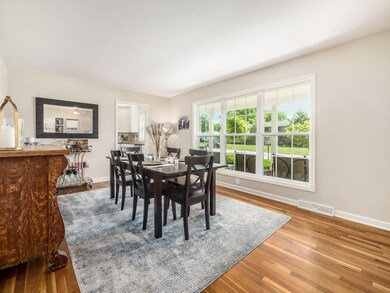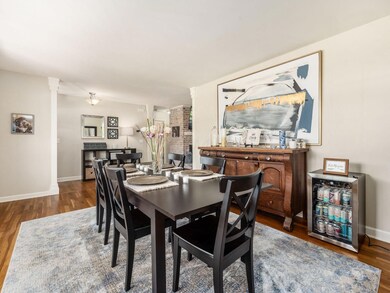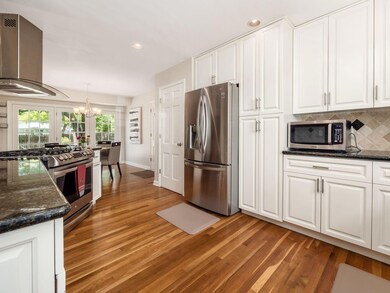
1820 Willow Forge Dr Columbus, OH 43220
Highlights
- Deck
- Ranch Style House
- 2 Car Attached Garage
- Windermere Elementary School Rated A
- Fenced Yard
- Forced Air Heating System
About This Home
As of September 20231-story home with open floorplan and countless improvements. Sprawling hardwood floors through the first floor carry to the bright and renovated kitchen boasting light cabinets, granite, and SS appliances; overlooking the family room which is perfectly appointed with a gas log fireplace. Hosting functions is ideal with the large dedicated dining room. The fully renovated primary suite includes a full bathroom with double sinks and ample storage. Two additional large bedrooms, a second full bath, and 1st floor laundry complete the space. The basement includes an additional ~750sf, finished in a chic farmhouse palette with LVT flooring and shiplap wall accents. Enjoy the outdoors sitting on the back patio overlooking your spacious fenced yard. See attached flyer for more list of updates!
Last Agent to Sell the Property
The Brokerage House License #2011000192 Listed on: 08/11/2023
Co-Listed By
Meggie Gleaves
KW Classic Properties Realty License #2023000751
Home Details
Home Type
- Single Family
Est. Annual Taxes
- $8,546
Year Built
- Built in 1965
Lot Details
- 0.28 Acre Lot
- Fenced Yard
- Fenced
Parking
- 2 Car Attached Garage
Home Design
- Ranch Style House
- Brick Exterior Construction
- Block Foundation
- Stucco Exterior
Interior Spaces
- 2,500 Sq Ft Home
- Gas Log Fireplace
- Laundry on lower level
Kitchen
- Gas Range
- Dishwasher
Bedrooms and Bathrooms
- 3 Main Level Bedrooms
- 2 Full Bathrooms
Basement
- Partial Basement
- Recreation or Family Area in Basement
- Crawl Space
Outdoor Features
- Deck
Utilities
- Forced Air Heating System
- Heating System Uses Gas
- Water Filtration System
- Gas Water Heater
Listing and Financial Details
- Home warranty included in the sale of the property
- Assessor Parcel Number 070-010673
Ownership History
Purchase Details
Home Financials for this Owner
Home Financials are based on the most recent Mortgage that was taken out on this home.Purchase Details
Purchase Details
Home Financials for this Owner
Home Financials are based on the most recent Mortgage that was taken out on this home.Similar Homes in the area
Home Values in the Area
Average Home Value in this Area
Purchase History
| Date | Type | Sale Price | Title Company |
|---|---|---|---|
| Warranty Deed | $565,000 | Northwest Select Title | |
| Warranty Deed | -- | None Listed On Document | |
| Warranty Deed | $236,900 | Talon Title |
Mortgage History
| Date | Status | Loan Amount | Loan Type |
|---|---|---|---|
| Open | $495,000 | New Conventional | |
| Previous Owner | $218,000 | Credit Line Revolving | |
| Previous Owner | $142,100 | New Conventional | |
| Previous Owner | $75,000 | Credit Line Revolving |
Property History
| Date | Event | Price | Change | Sq Ft Price |
|---|---|---|---|---|
| 03/28/2025 03/28/25 | Off Market | $565,000 | -- | -- |
| 09/15/2023 09/15/23 | Sold | $565,000 | +0.9% | $226 / Sq Ft |
| 08/11/2023 08/11/23 | For Sale | $560,000 | +136.4% | $224 / Sq Ft |
| 05/10/2012 05/10/12 | Sold | $236,900 | -2.3% | $135 / Sq Ft |
| 04/10/2012 04/10/12 | Pending | -- | -- | -- |
| 03/05/2012 03/05/12 | For Sale | $242,500 | -- | $138 / Sq Ft |
Tax History Compared to Growth
Tax History
| Year | Tax Paid | Tax Assessment Tax Assessment Total Assessment is a certain percentage of the fair market value that is determined by local assessors to be the total taxable value of land and additions on the property. | Land | Improvement |
|---|---|---|---|---|
| 2024 | $10,356 | $178,890 | $74,100 | $104,790 |
| 2023 | $9,246 | $161,710 | $74,100 | $87,610 |
| 2022 | $8,546 | $122,300 | $50,090 | $72,210 |
| 2021 | $7,565 | $122,300 | $50,090 | $72,210 |
| 2020 | $7,512 | $122,300 | $50,090 | $72,210 |
| 2019 | $8,204 | $102,140 | $50,090 | $52,050 |
| 2018 | $6,675 | $102,140 | $50,090 | $52,050 |
| 2017 | $7,028 | $102,140 | $50,090 | $52,050 |
| 2016 | $6,313 | $95,480 | $32,060 | $63,420 |
| 2015 | $6,308 | $95,480 | $32,060 | $63,420 |
| 2014 | $6,315 | $95,480 | $32,060 | $63,420 |
| 2013 | $3,016 | $86,800 | $29,155 | $57,645 |
Agents Affiliated with this Home
-
Gregory Gleaves

Seller's Agent in 2023
Gregory Gleaves
The Brokerage House
(614) 565-9507
21 in this area
90 Total Sales
-
M
Seller Co-Listing Agent in 2023
Meggie Gleaves
KW Classic Properties Realty
-
pa martin
p
Buyer's Agent in 2023
pa martin
BHHS American Realty Center
(614) 557-1340
1 in this area
26 Total Sales
-
Milt Lustnauer

Seller's Agent in 2012
Milt Lustnauer
RE/MAX
(614) 209-2337
48 in this area
107 Total Sales
-
Emily Mead Rego
E
Buyer's Agent in 2012
Emily Mead Rego
KW Classic Properties Realty
(614) 778-9134
13 in this area
35 Total Sales
Map
Source: Columbus and Central Ohio Regional MLS
MLS Number: 223025472
APN: 070-010673
- 1670 Sussex Ct
- 4558 Crompton Dr
- 4318 Lyon Dr
- 1611 Lafayette Dr Unit 1611
- 1551 Lafayette Dr Unit B
- 4656 Crompton Dr
- 1533 Sandringham Ct
- 4076 Longhill Rd
- 4211 Woodbridge Rd
- 4651 Nugent Dr
- 2060 Fontenay Place
- 2095 Mccoy Rd
- 4070 Lyon Dr
- 4800 Merrifield Place Unit 14
- 1360 Langston Dr
- 2111 Coach Rd N Unit 9
- 4760 Coach Rd Unit 14
- 1731 Moreland Dr
- 1295 Castleton Rd N
- 4543 Ducrest Dr
