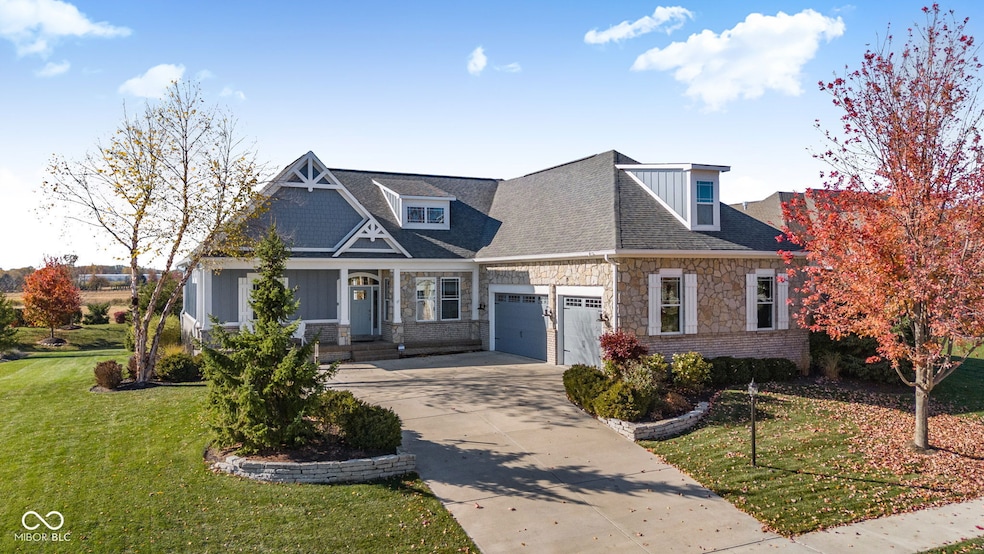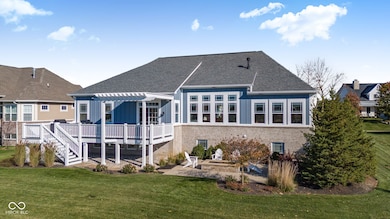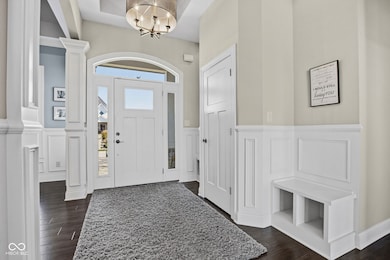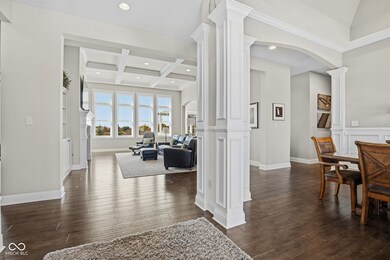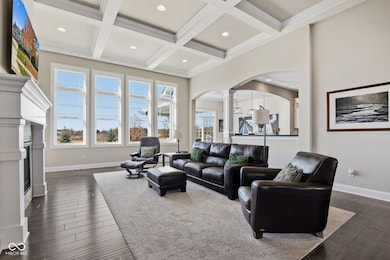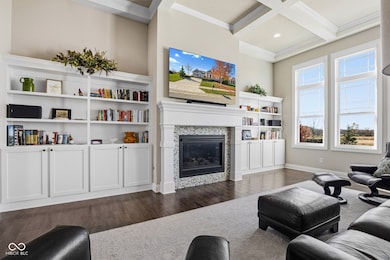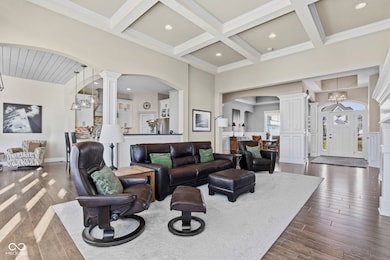18200 Lakes End Dr Westfield, IN 46074
West Noblesville NeighborhoodEstimated payment $6,046/month
Highlights
- Craftsman Architecture
- Engineered Wood Flooring
- Bar Fridge
- Washington Woods Elementary School Rated A
- Double Convection Oven
- 3 Car Attached Garage
About This Home
Welcome to this stunning Woodstock custom-built ranch home in the sought after Lakes at Grassy Branch neighborhood offering 5 bedrooms, 3.5 baths, and exceptional craftsmanship throughout. Designed with comfort and entertaining in mind, this home combines open-concept living, upscale finishes, and thoughtful details in every room. Step inside to find high ceilings and a spacious great room that flows seamlessly into the cook's kitchen, featuring premium appliances, abundant cabinetry, and a large breakfast bar, perfect for gatherings or everyday living. The main floor primary suite offers a private ensuite bath, providing convenience and privacy. The mostly finished basement is an entertainer's dream, complete with a full bar, generous recreation space, and ample storage. Whether hosting friends for game night or creating a cozy family retreat, this lower level offers endless possibilities. Step outside to enjoy a beautifully landscaped yard with mature plantings and a full irrigation system. The Trex deck-partially covered with a stylish pergola-creates the perfect spot for dining or relaxing outdoors. A hardscaped patio with built-in firepit adds to the appeal, providing a welcoming setting for evenings under the stars. Ideally located close to schools, main roads, shopping, and restaurants, this home combines the best of peaceful residential living with easy access to everyday conveniences.
Home Details
Home Type
- Single Family
Est. Annual Taxes
- $8,268
Year Built
- Built in 2015
Lot Details
- 0.34 Acre Lot
- Sprinkler System
HOA Fees
- $76 Monthly HOA Fees
Parking
- 3 Car Attached Garage
Home Design
- Craftsman Architecture
- Ranch Style House
- Brick Exterior Construction
- Cement Siding
- Concrete Perimeter Foundation
Interior Spaces
- Wet Bar
- Bar Fridge
- Tray Ceiling
- Paddle Fans
- Gas Log Fireplace
- Basement
- Basement Window Egress
- Attic Access Panel
Kitchen
- Breakfast Bar
- Double Convection Oven
- Gas Cooktop
- Range Hood
- Microwave
- Dishwasher
Flooring
- Engineered Wood
- Carpet
- Ceramic Tile
Bedrooms and Bathrooms
- 5 Bedrooms
- Walk-In Closet
- Dual Vanity Sinks in Primary Bathroom
Laundry
- Laundry on main level
- Washer and Dryer Hookup
Outdoor Features
- Fire Pit
Schools
- Washington Woods Elementary School
- Westfield Middle School
- Westfield Intermediate School
- Westfield High School
Utilities
- Forced Air Heating and Cooling System
- Gas Water Heater
Community Details
- Association fees include maintenance, parkplayground, management, snow removal
- Association Phone (317) 570-4358
- Lakes At Grassy Branch Subdivision
- Property managed by Kirkpatrick Management
- The community has rules related to covenants, conditions, and restrictions
Listing and Financial Details
- Tax Lot 3
- Assessor Parcel Number 290632026003000015
Map
Home Values in the Area
Average Home Value in this Area
Tax History
| Year | Tax Paid | Tax Assessment Tax Assessment Total Assessment is a certain percentage of the fair market value that is determined by local assessors to be the total taxable value of land and additions on the property. | Land | Improvement |
|---|---|---|---|---|
| 2024 | $7,821 | $723,900 | $82,300 | $641,600 |
| 2023 | $7,846 | $683,100 | $82,300 | $600,800 |
| 2022 | $7,085 | $631,700 | $82,300 | $549,400 |
| 2021 | $7,085 | $586,300 | $82,300 | $504,000 |
| 2020 | $7,003 | $573,700 | $82,300 | $491,400 |
| 2019 | $6,615 | $542,400 | $82,300 | $460,100 |
| 2018 | $6,678 | $547,100 | $82,300 | $464,800 |
| 2017 | $6,001 | $534,600 | $82,300 | $452,300 |
| 2016 | $4,163 | $371,900 | $82,300 | $289,600 |
Property History
| Date | Event | Price | List to Sale | Price per Sq Ft | Prior Sale |
|---|---|---|---|---|---|
| 11/23/2025 11/23/25 | Price Changed | $1,000,000 | -7.0% | $233 / Sq Ft | |
| 11/03/2025 11/03/25 | For Sale | $1,075,000 | +88.6% | $251 / Sq Ft | |
| 10/17/2016 10/17/16 | Sold | $569,900 | 0.0% | $115 / Sq Ft | View Prior Sale |
| 09/06/2016 09/06/16 | Off Market | $569,900 | -- | -- | |
| 08/20/2016 08/20/16 | Price Changed | $579,900 | 0.0% | $117 / Sq Ft | |
| 07/26/2016 07/26/16 | Price Changed | $579,991 | -1.7% | $117 / Sq Ft | |
| 07/25/2016 07/25/16 | Price Changed | $589,900 | 0.0% | $119 / Sq Ft | |
| 07/19/2016 07/19/16 | Price Changed | $589,979 | 0.0% | $119 / Sq Ft | |
| 07/12/2016 07/12/16 | Price Changed | $589,950 | +0.1% | $119 / Sq Ft | |
| 06/28/2016 06/28/16 | Price Changed | $589,650 | -1.7% | $118 / Sq Ft | |
| 06/22/2016 06/22/16 | For Sale | $599,650 | +5.2% | $121 / Sq Ft | |
| 06/15/2016 06/15/16 | Off Market | $569,900 | -- | -- | |
| 06/01/2016 06/01/16 | Price Changed | $599,650 | -3.1% | $121 / Sq Ft | |
| 01/15/2016 01/15/16 | For Sale | $619,000 | -- | $124 / Sq Ft |
Purchase History
| Date | Type | Sale Price | Title Company |
|---|---|---|---|
| Warranty Deed | -- | None Available | |
| Warranty Deed | -- | Attorney |
Mortgage History
| Date | Status | Loan Amount | Loan Type |
|---|---|---|---|
| Open | $401,900 | New Conventional |
Source: MIBOR Broker Listing Cooperative®
MLS Number: 22071647
APN: 29-06-32-026-003.000-015
- 3481 Shady Lake Dr
- 3965 Idlewind Dr
- 3340 Redbud Ct
- 3923 Holly Brook Dr
- 3866 Holly Brook Dr
- 3866 Holly Brook Dr
- 3890 Holly Brook Dr
- 3898 Holly Brook Dr
- 3898 Holly Brook Dr
- 3914 Holly Brook Dr
- 3914 Holly Brook Dr
- 3854 Willow Branch Way
- 4024 Storrow Way
- 2926 Cross Creek Cir
- 3103 Grandview Way
- 2789 Lucas Dr
- LUCERNE Plan at Belle Crest
- GENEVA Plan at Belle Crest
- LAUSANNE Plan at Belle Crest
- ZURICH Plan at Belle Crest
- 3436 Trillium Ct
- 17879 Grassy Knoll Dr
- 4001 Myra Way
- 3202 Grandview Way Unit ID1303753P
- 1903 E Maple Park Dr
- 4328 Boca Grande Ct
- 17917 Cristin Way
- 17722 Sanibel Cir
- 530 N Union St
- 17219 Futch Way
- 18743 Abigail Cir
- 4191 Barrel Ln
- 17285 Dallington St
- 4391 Barrel Ln
- 17709 Remy Rd
- 129 Penn St
- 121 Penn St
- 1901 Sanders Glen Blvd
- 170 Jersey St
- 1925 Tourmaline Dr
