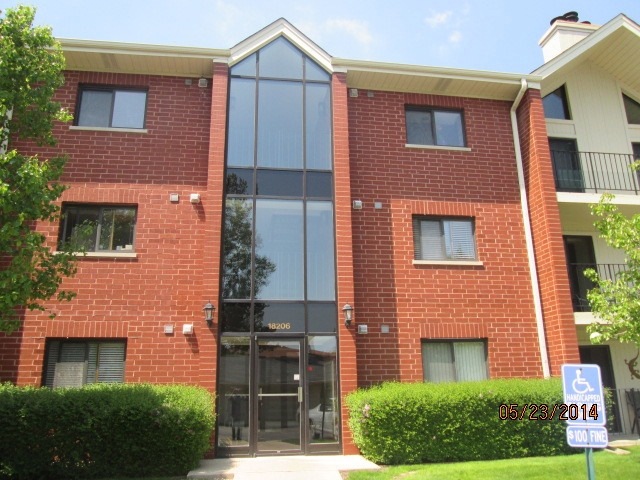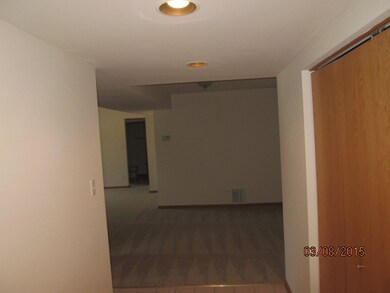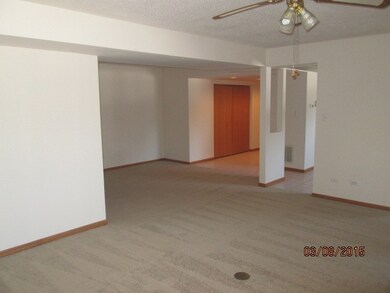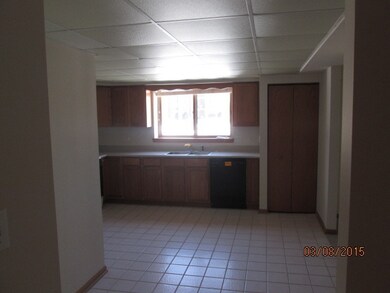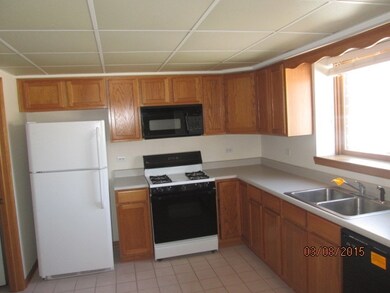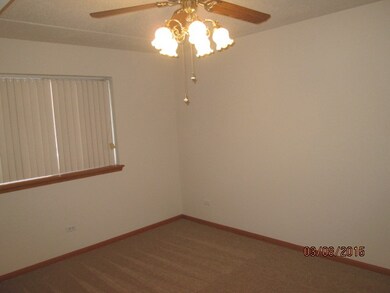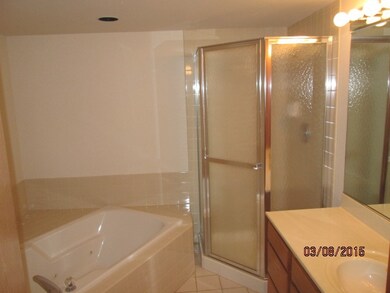
18206 Rita Rd Unit 1D Tinley Park, IL 60477
East Tinley Park NeighborhoodHighlights
- Landscaped Professionally
- End Unit
- 1 Car Detached Garage
- Whirlpool Bathtub
- First Floor Utility Room
- Intercom
About This Home
As of April 2025Beautiful and spacious 1ST floor condo in desirable Hamilton Hills complex! Enjoy the open floor plan that features new decor, master bathroom w/separate shower, eat-in kitchen w/pantry, living room fireplace, laundry room, sliding doors to private patio, plenty of storage space and 1 private garage space! This is a Fannie Mae HomePath property and First Look period expires 4/12/2015!
Last Agent to Sell the Property
RLB Realty Group, Inc. License #471007409 Listed on: 03/25/2015
Last Buyer's Agent
Catherine Maier
RE/MAX 1st Service
Property Details
Home Type
- Condominium
Est. Annual Taxes
- $5,936
Year Built
- Built in 1997
Lot Details
- End Unit
- Landscaped Professionally
HOA Fees
- $160 Monthly HOA Fees
Parking
- 1 Car Detached Garage
- Garage Transmitter
- Garage Door Opener
- Parking Included in Price
Home Design
- Brick Exterior Construction
Interior Spaces
- 1,200 Sq Ft Home
- 1-Story Property
- Ceiling Fan
- Gas Log Fireplace
- Entrance Foyer
- Living Room with Fireplace
- Combination Dining and Living Room
- First Floor Utility Room
- Storage
- Intercom
Bedrooms and Bathrooms
- 2 Bedrooms
- 2 Potential Bedrooms
- Bathroom on Main Level
- 2 Full Bathrooms
- Whirlpool Bathtub
- Separate Shower
Laundry
- Laundry Room
- Laundry on main level
- Washer and Dryer Hookup
Outdoor Features
- Patio
Utilities
- Forced Air Heating and Cooling System
- Humidifier
- Heating System Uses Natural Gas
- Lake Michigan Water
- Cable TV Available
Community Details
Overview
- Association fees include insurance, exterior maintenance, lawn care, scavenger, snow removal
- 12 Units
- Mary Association, Phone Number (708) 425-8700
- Hamilton Hills Subdivision, 1St Floor Floorplan
- Property managed by Erickson Property Management
Amenities
- Common Area
Pet Policy
- Pets up to 40 lbs
- Pet Size Limit
- Dogs and Cats Allowed
Similar Homes in Tinley Park, IL
Home Values in the Area
Average Home Value in this Area
Property History
| Date | Event | Price | Change | Sq Ft Price |
|---|---|---|---|---|
| 04/30/2025 04/30/25 | Sold | $229,000 | 0.0% | $191 / Sq Ft |
| 03/17/2025 03/17/25 | Pending | -- | -- | -- |
| 03/13/2025 03/13/25 | For Sale | $229,000 | +94.1% | $191 / Sq Ft |
| 05/28/2015 05/28/15 | Sold | $118,000 | -6.3% | $98 / Sq Ft |
| 04/24/2015 04/24/15 | Pending | -- | -- | -- |
| 03/23/2015 03/23/15 | For Sale | $126,000 | -- | $105 / Sq Ft |
Tax History Compared to Growth
Agents Affiliated with this Home
-
Alexandra Lewkowicz

Seller's Agent in 2025
Alexandra Lewkowicz
RE/MAX
(708) 256-2144
1 in this area
15 Total Sales
-
Maria Mastrolonardo

Seller Co-Listing Agent in 2025
Maria Mastrolonardo
RE/MAX
(630) 248-6077
1 in this area
37 Total Sales
-
Ellen Williams

Buyer's Agent in 2025
Ellen Williams
Coldwell Banker Real Estate Group
(815) 483-5788
1 in this area
403 Total Sales
-
Ronald Branch

Seller's Agent in 2015
Ronald Branch
RLB Realty Group, Inc.
(312) 203-6125
44 Total Sales
-

Buyer's Agent in 2015
Catherine Maier
RE/MAX 1st Service
Map
Source: Midwest Real Estate Data (MRED)
MLS Number: 08871432
- 6601 Martin France Cir Unit 1D
- 6680 183rd St Unit 3A
- 18312 Pinewood Ct
- 18233 Eagle Dr
- 6407 182nd St
- 18225 Eagle Dr
- 6719 White Tailed Ln Unit 3E
- 18250 Eagle Dr Unit 3S
- 6724 181st St Unit 1513
- 18063 Live Oak Ct Unit 1608
- 18053 Live Oak Ct Unit 1603
- 6725 Pondview Dr
- 6321 Pine Ridge Ct Unit 2D
- 18431 Pine Lake Dr Unit 3
- 00 LOT 180th St
- 6549 Pine Lake Dr Unit 1
- 17945 Ridgeland Ave
- 6807 180th Ct
- 18524 Dearborn Ct
- 17630 Ridgeland Ave
