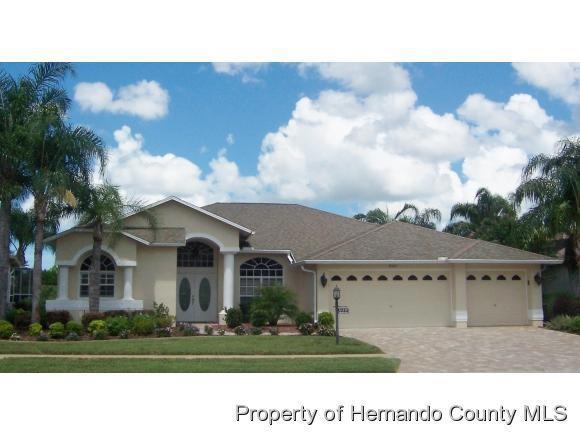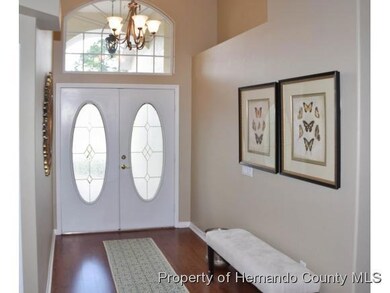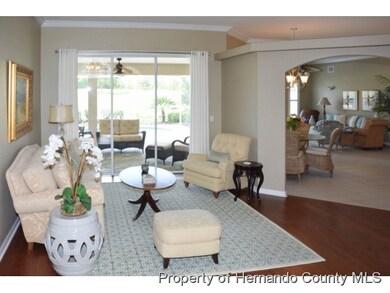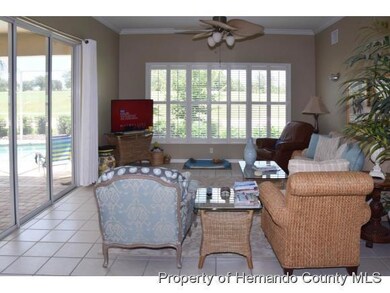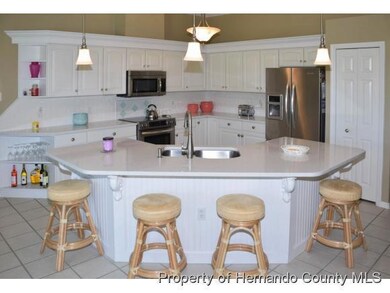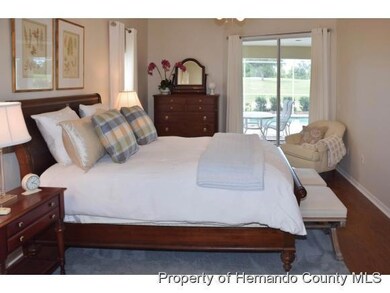
18207 Nestlebranch Ct Hudson, FL 34667
Heritage Pines NeighborhoodHighlights
- Golf Course Community
- Heated Indoor Pool
- RV or Boat Storage in Community
- Fitness Center
- Senior Community
- Gated Community
About This Home
As of October 2016Luxury Rutenberg Designed Home on Quiet Cul de Sac only Steps to Club House & Overlooking Hole #1 of Private Golf Course. Double Door Entry to Living Room; newly Remodeled Kitchen w/Quartz Counters/Drop & Recessed Lighting/Gourmet Sink & Faucet/Custom Back Splash & Woodwork/New SS Appliances; Family Room w/Plantation Shutters; Breakfast Nook w/Aquarium Window Overlooking Lanai/Pool/Golf Course; Spacious Master w/2 Walk-in Closets; Master Bath w/Garden Tub/Seamless Shower/Dual Sinks; 2 Bedroom Suite w/Full Bath; Office/Den/4th Bedroom; ALL Lights & Fans New; Pavers at Drive/Walk/Lanai/Pool; Laundry w/Storage; 3+ Car Garage w/Attic Access.
Last Agent to Sell the Property
REMAX Marketing Specialists License #3015505 Listed on: 08/16/2016

Last Buyer's Agent
Reciprocal with LM
Reciprocal with LM
Home Details
Home Type
- Single Family
Est. Annual Taxes
- $3,357
Year Built
- Built in 2002
Lot Details
- Property fronts a private road
- Property fronts a highway
- Cul-De-Sac
HOA Fees
- $175 Monthly HOA Fees
Parking
- 3 Car Attached Garage
- Garage Door Opener
Home Design
- Contemporary Architecture
- Concrete Siding
- Block Exterior
- Stucco Exterior
Interior Spaces
- 2,343 Sq Ft Home
- 1-Story Property
- Open Floorplan
- Built-In Features
- Ceiling Fan
- Fireplace
- Entrance Foyer
- Fire and Smoke Detector
Kitchen
- Breakfast Area or Nook
- Electric Oven
- Microwave
- Dishwasher
- Disposal
Flooring
- Wood
- Carpet
- Marble
- Tile
Bedrooms and Bathrooms
- 3 Bedrooms
- Split Bedroom Floorplan
- Walk-In Closet
- 2 Full Bathrooms
- Double Vanity
- Bathtub and Shower Combination in Primary Bathroom
Laundry
- Dryer
- Washer
- Sink Near Laundry
Eco-Friendly Details
- Energy-Efficient Windows
- Energy-Efficient Insulation
- Energy-Efficient Roof
- Water Recycling
Pool
- Heated Indoor Pool
- Screened Pool
- Spa
- Fence Around Pool
Outdoor Features
- Patio
- Gazebo
- Front Porch
Location
- Design Review Required
Schools
- Nature Coast High School
Utilities
- Central Heating and Cooling System
- Cable TV Available
Listing and Financial Details
- Tax Lot 0170
- Assessor Parcel Number 05-24-17-0140-00000-0170
Community Details
Overview
- Senior Community
- Association fees include ground maintenance, security
- The community has rules related to commercial vehicles not allowed, no recreational vehicles or boats
- Greenbelt
Amenities
- Clubhouse
- Community Storage Space
Recreation
- RV or Boat Storage in Community
- Golf Course Community
- Tennis Courts
- Fitness Center
- Community Pool
- Park
Security
- Resident Manager or Management On Site
- Building Security System
- Gated Community
Ownership History
Purchase Details
Home Financials for this Owner
Home Financials are based on the most recent Mortgage that was taken out on this home.Purchase Details
Home Financials for this Owner
Home Financials are based on the most recent Mortgage that was taken out on this home.Purchase Details
Home Financials for this Owner
Home Financials are based on the most recent Mortgage that was taken out on this home.Similar Homes in Hudson, FL
Home Values in the Area
Average Home Value in this Area
Purchase History
| Date | Type | Sale Price | Title Company |
|---|---|---|---|
| Warranty Deed | $287,000 | Homes & Land Title Services | |
| Warranty Deed | $260,500 | Homes & Land Title Services | |
| Deed | $282,500 | -- |
Mortgage History
| Date | Status | Loan Amount | Loan Type |
|---|---|---|---|
| Open | $150,000 | New Conventional | |
| Previous Owner | $193,500 | New Conventional | |
| Previous Owner | $170,000 | Credit Line Revolving | |
| Previous Owner | $65,000 | New Conventional |
Property History
| Date | Event | Price | Change | Sq Ft Price |
|---|---|---|---|---|
| 10/19/2016 10/19/16 | Sold | $287,000 | -4.0% | $122 / Sq Ft |
| 08/25/2016 08/25/16 | Pending | -- | -- | -- |
| 08/16/2016 08/16/16 | For Sale | $299,000 | +14.8% | $128 / Sq Ft |
| 05/07/2014 05/07/14 | Sold | $260,500 | -11.5% | $111 / Sq Ft |
| 05/06/2014 05/06/14 | Pending | -- | -- | -- |
| 12/10/2012 12/10/12 | For Sale | $294,500 | -- | $126 / Sq Ft |
Tax History Compared to Growth
Tax History
| Year | Tax Paid | Tax Assessment Tax Assessment Total Assessment is a certain percentage of the fair market value that is determined by local assessors to be the total taxable value of land and additions on the property. | Land | Improvement |
|---|---|---|---|---|
| 2024 | $3,116 | $203,780 | -- | -- |
| 2023 | $2,976 | $197,850 | $0 | $0 |
| 2022 | $2,757 | $192,090 | $0 | $0 |
| 2021 | $2,704 | $186,500 | $62,451 | $124,049 |
| 2020 | $2,699 | $183,930 | $48,949 | $134,981 |
| 2019 | $2,781 | $179,800 | $0 | $0 |
| 2018 | $2,780 | $176,449 | $0 | $0 |
| 2017 | $2,768 | $176,449 | $0 | $0 |
| 2016 | $3,521 | $174,597 | $43,819 | $130,778 |
| 2015 | $3,495 | $169,165 | $43,819 | $125,346 |
| 2014 | $2,465 | $155,613 | $35,269 | $120,344 |
Agents Affiliated with this Home
-
Joan Herr

Seller's Agent in 2016
Joan Herr
RE/MAX
(727) 863-1244
53 in this area
54 Total Sales
-
R
Buyer's Agent in 2016
Reciprocal with LM
Reciprocal with LM
-
M
Buyer's Agent in 2014
Mike French
RE/MAX
Map
Source: Hernando County Association of REALTORS®
MLS Number: 2173024
APN: 05-24-17-0140-00000-0170
- 18223 Nestlebranch Ct
- 11631 Wayside Willow Ct
- 11339 Alden Ct
- 18109 Tiverton Ct
- 11412 Alden Ct
- 11752 Wheatfield Loop
- 11732 Wheatfield Loop
- 11744 Wheatfield Loop
- 18514 Hidden Pines Way
- 11752 Wayside Willow Ct
- 18520 Hidden Pines Way
- 11342 Hollander Ave
- 11617 Duda Rd
- 17932 Wendy Sue Ave
- 11738 Spindrift Loop
- 11148 Hollander Ave
- 18142 Baywood Forest Dr
- 11144 Brambleleaf Way
- 11021 Edge Park Dr
