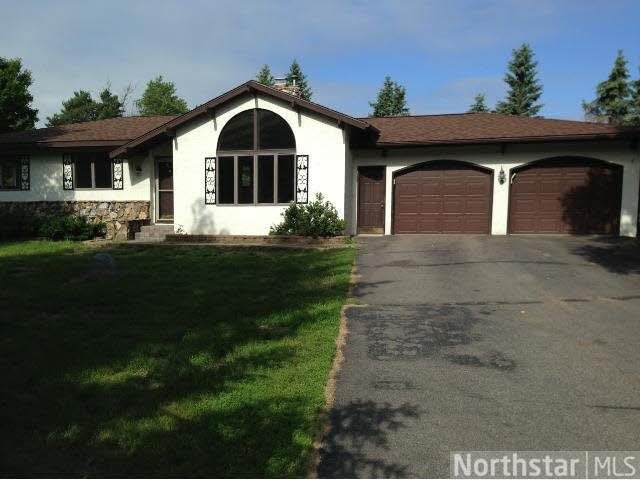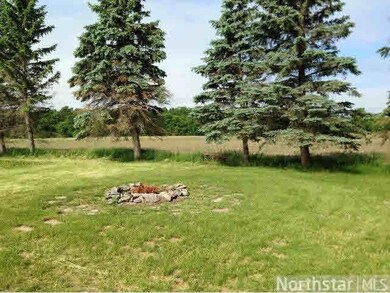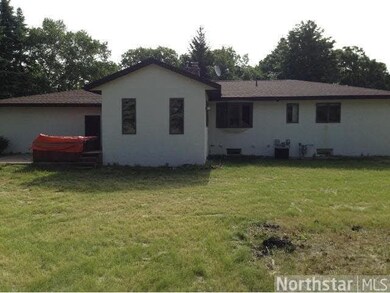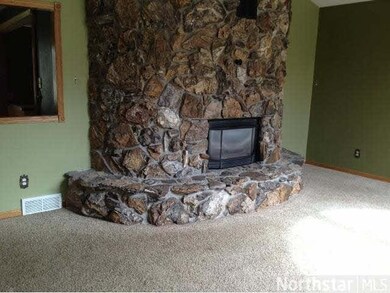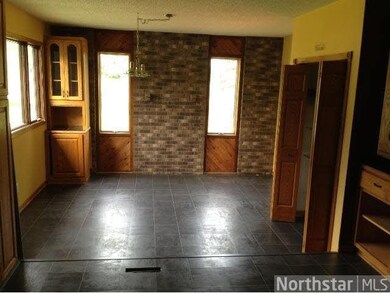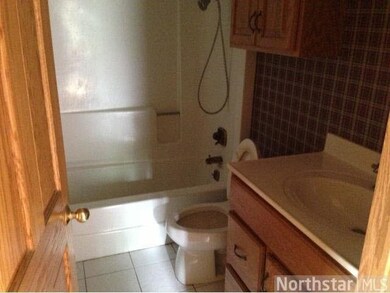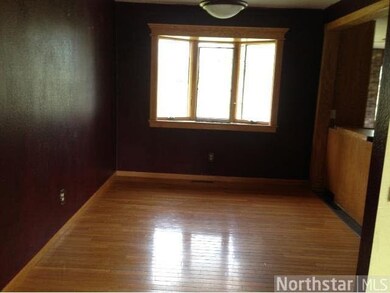
1821 7th Ave N Sartell, MN 56377
Estimated Value: $342,643 - $368,000
Highlights
- Formal Dining Room
- 2 Car Attached Garage
- 1-Story Property
- Oak Ridge Elementary School Rated A
- Landscaped with Trees
- Forced Air Heating and Cooling System
About This Home
As of August 2014FLOOR TO CEILING NATURAL ROCK FIREPLACE IN LIVING ROOM,FORMAL DINNING ROOM,PLUS LARGE DINING OFF KITCHEON OVERALOOKING HOT TUB ON PATIO.FULL BASEMENT.New Paint.
Last Listed By
David Peterson
Premier Real Estate Services Listed on: 06/02/2014
Home Details
Home Type
- Single Family
Est. Annual Taxes
- $2,384
Year Built
- Built in 1978
Lot Details
- Irregular Lot
- Landscaped with Trees
Home Design
- Asphalt Shingled Roof
- Stucco Exterior
Interior Spaces
- 1-Story Property
- Wood Burning Fireplace
- Formal Dining Room
- Finished Basement
- Basement Fills Entire Space Under The House
- Washer and Dryer Hookup
Bedrooms and Bathrooms
- 3 Bedrooms
Parking
- 2 Car Attached Garage
- Driveway
Utilities
- Forced Air Heating and Cooling System
Listing and Financial Details
- Assessor Parcel Number 92572290534
Ownership History
Purchase Details
Purchase Details
Home Financials for this Owner
Home Financials are based on the most recent Mortgage that was taken out on this home.Purchase Details
Purchase Details
Similar Homes in Sartell, MN
Home Values in the Area
Average Home Value in this Area
Purchase History
| Date | Buyer | Sale Price | Title Company |
|---|---|---|---|
| Bown James Andrew L | $175,000 | Title Recording Services Inc | |
| Brandt Julie A,Brian | $158,000 | -- | |
| Wallace Craig | $185,000 | -- | |
| Held | $112,600 | -- |
Property History
| Date | Event | Price | Change | Sq Ft Price |
|---|---|---|---|---|
| 08/29/2014 08/29/14 | Sold | $158,000 | -6.5% | $54 / Sq Ft |
| 07/03/2014 07/03/14 | Pending | -- | -- | -- |
| 06/02/2014 06/02/14 | For Sale | $168,900 | -- | $57 / Sq Ft |
Tax History Compared to Growth
Tax History
| Year | Tax Paid | Tax Assessment Tax Assessment Total Assessment is a certain percentage of the fair market value that is determined by local assessors to be the total taxable value of land and additions on the property. | Land | Improvement |
|---|---|---|---|---|
| 2024 | $4,038 | $312,200 | $44,000 | $268,200 |
| 2023 | $3,798 | $304,400 | $44,000 | $260,400 |
| 2022 | $3,068 | $216,700 | $40,000 | $176,700 |
| 2021 | $2,954 | $216,700 | $40,000 | $176,700 |
| 2020 | $6,420 | $207,100 | $40,000 | $167,100 |
| 2019 | $5,676 | $218,700 | $40,000 | $178,700 |
| 2018 | $5,424 | $189,200 | $40,000 | $149,200 |
| 2017 | $5,216 | $175,600 | $40,000 | $135,600 |
| 2016 | $2,276 | $0 | $0 | $0 |
| 2015 | $2,168 | $0 | $0 | $0 |
| 2014 | -- | $0 | $0 | $0 |
Agents Affiliated with this Home
-
D
Seller's Agent in 2014
David Peterson
Premier Real Estate Services
-
G
Buyer's Agent in 2014
George Moore
Premier Real Estate Services
Map
Source: REALTOR® Association of Southern Minnesota
MLS Number: 4627602
APN: 92.57229.0534
- 612 19th St N
- 617 17th St N
- 603 20th St N
- 520 Greenview Ct
- 1620 4th Ave N
- 1028 24th St N
- 1009 24th St N
- 1036 24th St N
- 2404 10th Ave N
- 1040 24th St N
- 1000 26th Street Loop N
- 1029 24th St N
- 1004 26th Street Loop N
- 1001 26th Street Loop N
- 2419 10th Ave N
- 1020 26th Street Loop N
- 1047 26th Street Loop N
- 1024 26th Street Loop N
- 1035 26th Street Loop N
- 1039 26th Street Loop N
