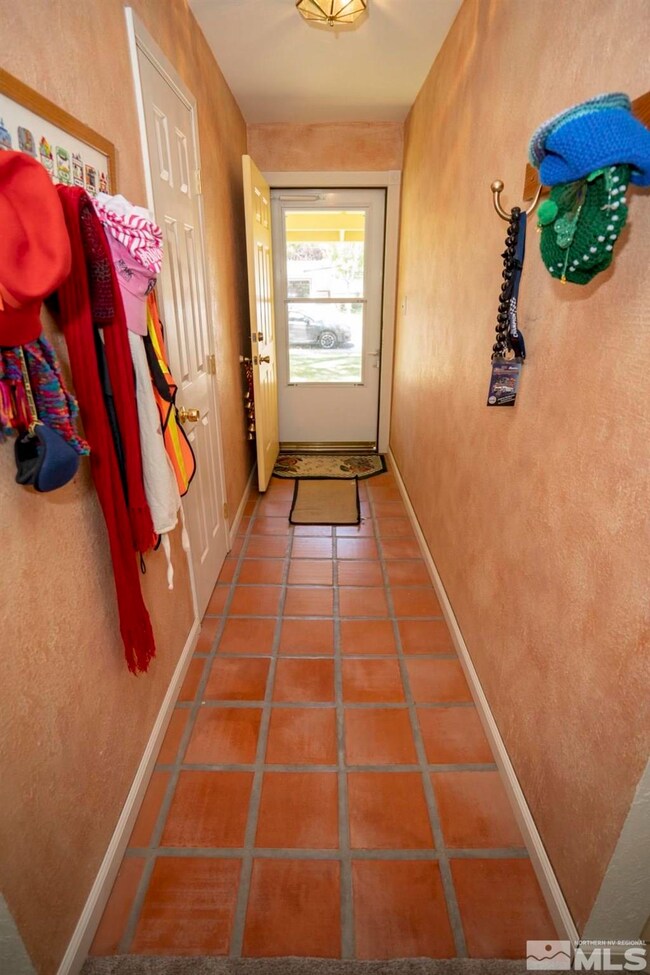
1821 Alpine St Carson City, NV 89703
Lakeview NeighborhoodEstimated Value: $449,000 - $508,000
About This Home
As of September 2021This 1960s charmer offers an ideal blend of suburban quietude and proximal location to the heart of the capital. Mature trees shade the yard, which is perfect for backyard barbecues. Great layout with extra bedrooms that can function as other flexible living spaces. Fireplace sets the scene in the family room. Newer carpet and ceiling fans throughout. Primary room ensuite. Tile entryway welcomes you home. Don't let this opportunity pass you by! Agents, see private remarks. Property sold "as-is," no repairs.
Last Agent to Sell the Property
Cassandra Kishpaugh
Coldwell Banker Select Reno License #S.187239 Listed on: 07/07/2021

Co-Listed By
David Benke
Coldwell Banker Select Reno License #S.189522
Home Details
Home Type
- Single Family
Est. Annual Taxes
- $1,310
Year Built
- Built in 1968
Lot Details
- 6,970 Sq Ft Lot
- Property is zoned SF6
Parking
- 2 Car Garage
Home Design
- Pitched Roof
Interior Spaces
- 1,450 Sq Ft Home
- 1 Fireplace
Kitchen
- Electric Range
- Dishwasher
- Disposal
Flooring
- Carpet
- Ceramic Tile
Bedrooms and Bathrooms
- 4 Bedrooms
- 2 Full Bathrooms
Laundry
- Dryer
- Washer
Schools
- Fritsch Elementary School
- Carson Middle School
- Carson High School
Utilities
- Internet Available
Listing and Financial Details
- Assessor Parcel Number 00112306
Ownership History
Purchase Details
Home Financials for this Owner
Home Financials are based on the most recent Mortgage that was taken out on this home.Purchase Details
Home Financials for this Owner
Home Financials are based on the most recent Mortgage that was taken out on this home.Purchase Details
Similar Homes in Carson City, NV
Home Values in the Area
Average Home Value in this Area
Purchase History
| Date | Buyer | Sale Price | Title Company |
|---|---|---|---|
| Branco John E | -- | First Centennial Reno | |
| Branco John Edward | -- | First Centennial Reno | |
| Mcmaster Joanne | -- | None Available |
Mortgage History
| Date | Status | Borrower | Loan Amount |
|---|---|---|---|
| Open | Branco John Edward | $395,200 | |
| Previous Owner | Mccmaster Joanne | $145,000 | |
| Previous Owner | Mcmaster Joanne | $90,000 | |
| Previous Owner | Mcmaster Joanne | $78,000 |
Property History
| Date | Event | Price | Change | Sq Ft Price |
|---|---|---|---|---|
| 09/02/2021 09/02/21 | Sold | $416,000 | +0.2% | $287 / Sq Ft |
| 07/30/2021 07/30/21 | Pending | -- | -- | -- |
| 07/07/2021 07/07/21 | For Sale | $415,000 | -- | $286 / Sq Ft |
Tax History Compared to Growth
Tax History
| Year | Tax Paid | Tax Assessment Tax Assessment Total Assessment is a certain percentage of the fair market value that is determined by local assessors to be the total taxable value of land and additions on the property. | Land | Improvement |
|---|---|---|---|---|
| 2024 | $1,476 | $58,104 | $35,000 | $23,104 |
| 2023 | $1,433 | $56,181 | $35,000 | $21,181 |
| 2022 | $1,392 | $49,184 | $30,450 | $18,734 |
| 2021 | $1,351 | $44,546 | $26,600 | $17,946 |
| 2019 | $1,272 | $41,765 | $25,200 | $16,565 |
| 2018 | $1,235 | $38,529 | $22,750 | $15,779 |
| 2017 | $1,199 | $37,295 | $21,000 | $16,295 |
| 2016 | $1,169 | $35,785 | $18,550 | $17,235 |
| 2015 | $1,167 | $33,932 | $16,170 | $17,762 |
| 2014 | $1,132 | $31,979 | $14,700 | $17,279 |
Agents Affiliated with this Home
-

Seller's Agent in 2021
Cassandra Kishpaugh
Coldwell Banker Select Reno
(775) 313-8353
-

Seller Co-Listing Agent in 2021
David Benke
Coldwell Banker Select Reno
(775) 848-7181
-
Joan Zadny
J
Buyer's Agent in 2021
Joan Zadny
RE/MAX
(775) 345-3070
5 in this area
21 Total Sales
Map
Source: Northern Nevada Regional MLS
MLS Number: 210009705
APN: 001-123-06
- 908 Ivy St
- 613 Ivy St
- 700 Ivy St
- 604 W Winnie Ln
- 635 W Long St
- 1459 Bravestone Ave Unit Homesite 108
- 909 Norrie Dr
- 2205 Harriett Dr
- 2052 Clover Ct
- 1303 N Division St
- 1423 Bravestone Ave Unit Homesite 106
- 1441 Bravestone Ave Unit Homesite 107
- 1361 Copper Hill Ave Unit Homesite 171
- 1000 Mountain St
- 1424 Copper Hill Ave Unit Homesite 129
- 1460 Copper Hill Ave Unit Homesite 127
- 1495 Bravestone Ave Unit Homesite 110
- 1478 Copper Hill Ave Unit Homesite 126
- 1640 Chaparral Dr
- 1496 Copper Hill Ave Unit Homesite 125
- 1821 Alpine St
- 1825 Alpine St
- 1817 Alpine St
- 1820 Mountain St
- 1824 Mountain St
- 1816 Mountain St
- 1829 Alpine St
- 1813 Alpine St
- 1820 Alpine St
- 1824 Alpine St
- 1816 Alpine St
- 1812 Mountain St
- 1828 Mountain St
- 1833 Alpine St
- 1809 Alpine St
- 1828 Alpine St
- 1812 Alpine St
- 1808 Mountain St
- 1832 Alpine St
- 1808 Alpine St






