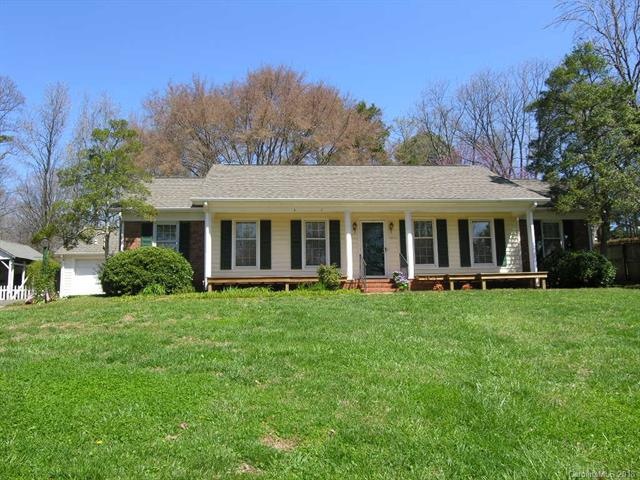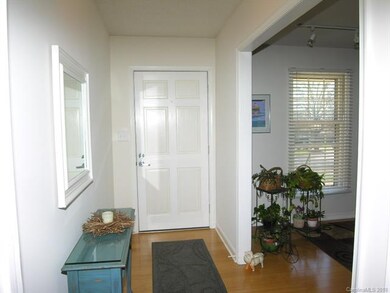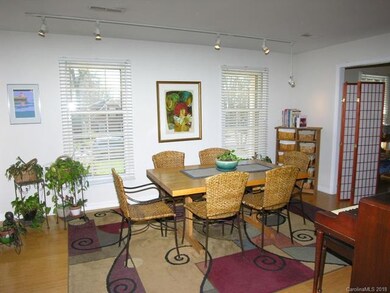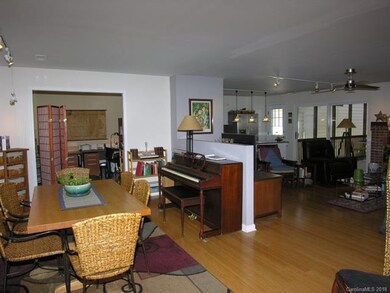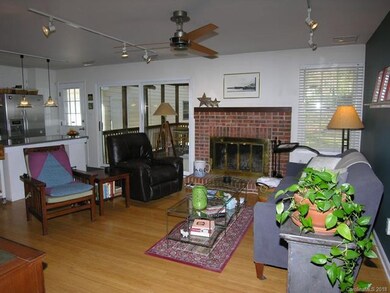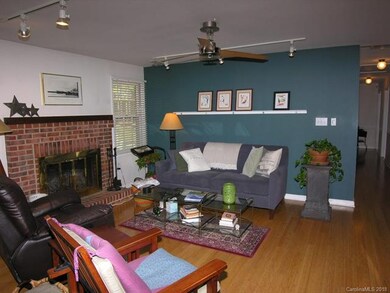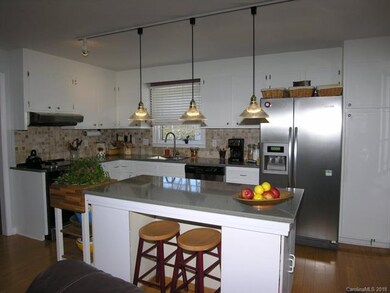
1821 Bonnie Ln Charlotte, NC 28213
College Downs NeighborhoodHighlights
- Open Floorplan
- Shed
- Storm Doors
- Transitional Architecture
About This Home
As of July 2025Meticulously maintained Ranch on over a third of an acre. Wonderful Double Decks on the Front of the house. Bamboo Floors throughout the home except for Carpet in Master. 2" Blinds throughout. Large Living Room opens to Great Room with Fireplace and updated Lighting in both Rooms. Updated Kitchen with Quartz Countertops, Tile Backsplash, SS Appl with Pendant lights above Center Island. Separate DR/Office, Large Master BR with Carpet and Separate Bathroom. Large Laundry Room with extra room attached for Storage. Fabulous 13'9" x 13'9" Screen Porch with Vaulted Ceiling and ramp to the outside. Gorgeous Huge Rear Yard with Custom Landscaping. Two Separate Outdoor Sheds. 2 Car Detached Garage. Recent Roof 2012, Trane Hvac/AC 2006. Close to UNCC, Univ Research Park, Restaurants, Shopping, Hwy 485 and 85.
Last Agent to Sell the Property
Coldwell Banker Realty License #209968 Listed on: 03/23/2018

Home Details
Home Type
- Single Family
Year Built
- Built in 1973
HOA Fees
- $2 Monthly HOA Fees
Parking
- 2
Home Design
- Transitional Architecture
- Slab Foundation
Interior Spaces
- 2 Full Bathrooms
- Open Floorplan
- Insulated Windows
- Laminate Flooring
- Storm Doors
Outdoor Features
- Shed
Community Details
- Cdca Association, Phone Number (704) 549-5728
Listing and Financial Details
- Assessor Parcel Number 049-351-85
Ownership History
Purchase Details
Home Financials for this Owner
Home Financials are based on the most recent Mortgage that was taken out on this home.Purchase Details
Home Financials for this Owner
Home Financials are based on the most recent Mortgage that was taken out on this home.Purchase Details
Home Financials for this Owner
Home Financials are based on the most recent Mortgage that was taken out on this home.Similar Homes in Charlotte, NC
Home Values in the Area
Average Home Value in this Area
Purchase History
| Date | Type | Sale Price | Title Company |
|---|---|---|---|
| Warranty Deed | $370,000 | Premier Title | |
| Warranty Deed | $370,000 | Premier Title | |
| Warranty Deed | $170,000 | None Available | |
| Warranty Deed | $121,000 | -- |
Mortgage History
| Date | Status | Loan Amount | Loan Type |
|---|---|---|---|
| Open | $363,298 | FHA | |
| Closed | $363,298 | FHA | |
| Previous Owner | $161,500 | New Conventional | |
| Previous Owner | $95,000 | New Conventional | |
| Previous Owner | $20,000 | Credit Line Revolving | |
| Previous Owner | $120,051 | FHA |
Property History
| Date | Event | Price | Change | Sq Ft Price |
|---|---|---|---|---|
| 07/02/2025 07/02/25 | Sold | $370,000 | +2.8% | $228 / Sq Ft |
| 06/06/2025 06/06/25 | For Sale | $360,000 | +111.8% | $222 / Sq Ft |
| 05/01/2018 05/01/18 | Sold | $170,000 | 0.0% | $105 / Sq Ft |
| 03/25/2018 03/25/18 | Pending | -- | -- | -- |
| 03/23/2018 03/23/18 | For Sale | $170,000 | -- | $105 / Sq Ft |
Tax History Compared to Growth
Tax History
| Year | Tax Paid | Tax Assessment Tax Assessment Total Assessment is a certain percentage of the fair market value that is determined by local assessors to be the total taxable value of land and additions on the property. | Land | Improvement |
|---|---|---|---|---|
| 2023 | $2,619 | $325,600 | $65,000 | $260,600 |
| 2022 | $1,759 | $169,300 | $25,000 | $144,300 |
| 2021 | $1,748 | $169,300 | $25,000 | $144,300 |
| 2020 | $1,741 | $169,300 | $25,000 | $144,300 |
| 2019 | $1,725 | $169,300 | $25,000 | $144,300 |
| 2018 | $1,647 | $119,900 | $23,800 | $96,100 |
| 2017 | $1,615 | $119,900 | $23,800 | $96,100 |
| 2016 | $1,605 | $119,900 | $23,800 | $96,100 |
| 2015 | $1,594 | $119,900 | $23,800 | $96,100 |
| 2014 | $1,602 | $119,900 | $23,800 | $96,100 |
Agents Affiliated with this Home
-
Matt Stevens

Seller's Agent in 2025
Matt Stevens
Stalwart & Wise Real Estate Group
(704) 998-9924
1 in this area
45 Total Sales
-
Heather Yaple

Buyer's Agent in 2025
Heather Yaple
Premier South
(814) 790-2081
1 in this area
88 Total Sales
-
Patricia Masten

Seller's Agent in 2018
Patricia Masten
Coldwell Banker Realty
(704) 890-9922
1 in this area
52 Total Sales
Map
Source: Canopy MLS (Canopy Realtor® Association)
MLS Number: CAR3373223
APN: 049-351-85
- 9325 Old Concord Rd Unit J
- 9464 Lexington Cir Unit B
- 9403 Lexington Cir Unit C
- 9518 Robert Burns Ct
- 9424 Lexington Cir Unit F
- 9501 Shannon Green Dr
- 1533 Bonnie Ln
- 9106 Nash Ave
- 1216 Ogden Place
- 9139 Robert Frost Ln
- 9287 Meadow Vista Rd Unit 304
- 9271 Meadow Vista Rd Unit 201
- 9606 Vinca Cir Unit E
- 9261 Meadow Vista Rd Unit 101
- 9603 Vinca Cir Unit A
- 8668 Coralbell Ln Unit 10
- 8747 Coralbell Ln Unit 204
- 8731 Coralbell Ln Unit 101
- 8923 Meadow Vista Rd Unit 202
- 9400 Sandburg Ave
