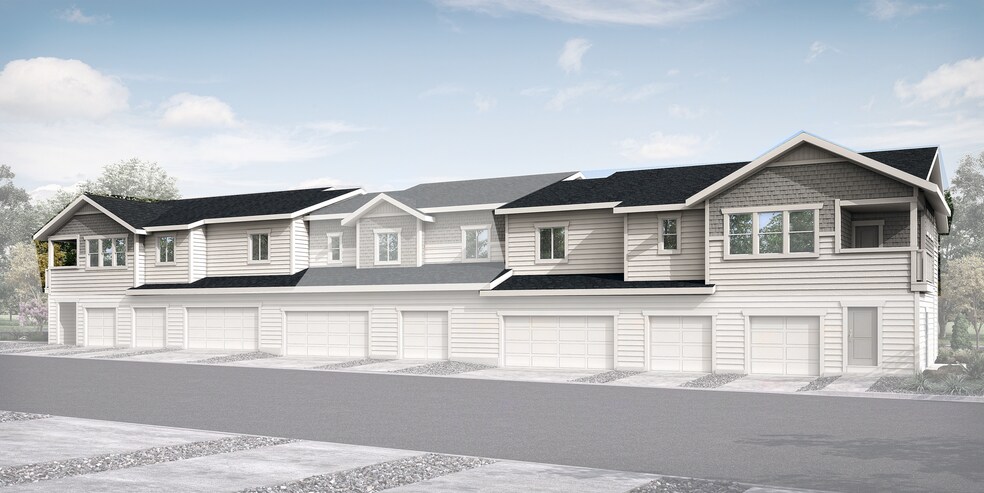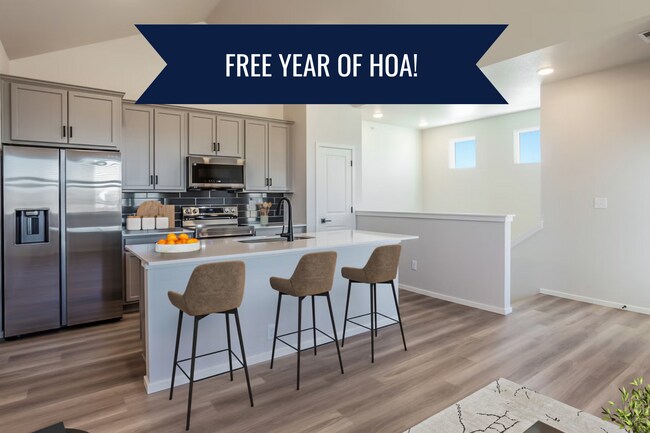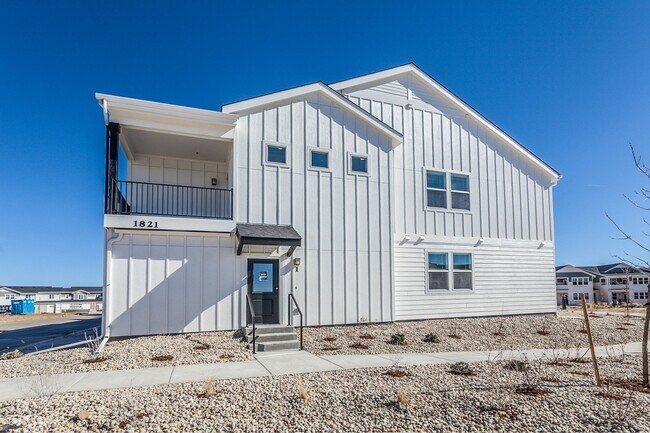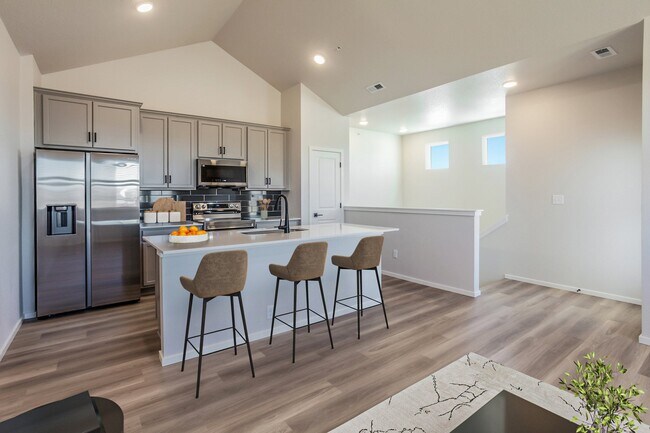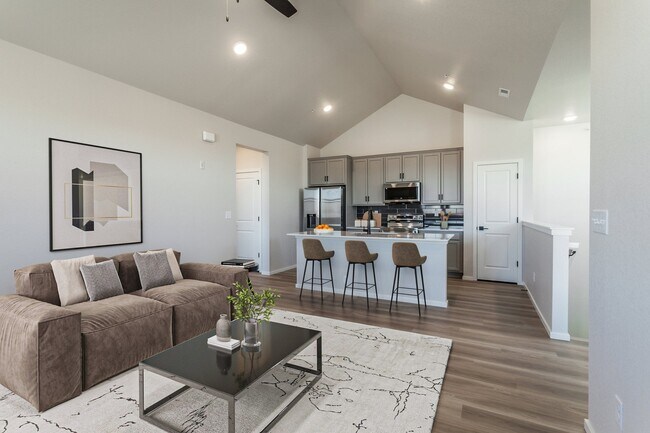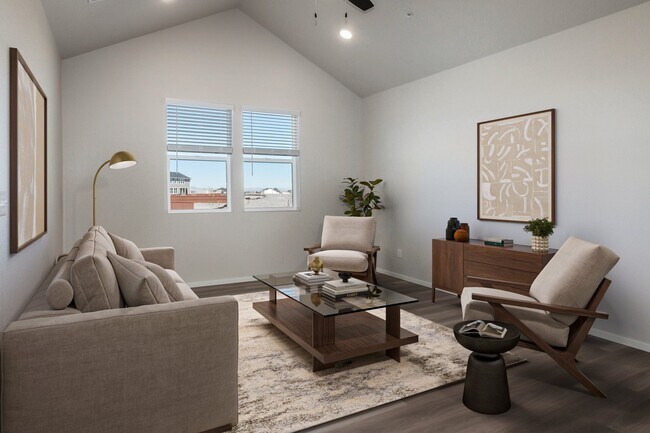
1821 Bounty Dr Unit 1 Windsor, CO 80550
RainDance - CondosEstimated payment $2,790/month
Highlights
- Golf Course Community
- Pond in Community
- Restaurant
- New Construction
- Lap or Exercise Community Pool
- Trails
About This Home
**MOVE-IN READY!** The Ford is a spacious, second-level unit condo that greets you with a beautiful entrance upon arrival. Once up the stairs, you'll find an open-concept living, dining and kitchen space with intriguing vaulted ceilings. Right off the side of the living room is a covered deck perfect for enjoying your morning coffee. Down the hall from the kitchen you'll find a guest room or remote working space, guest bath, laundry room and the Owner's bedroom suite. This unit has an attached garage. This home will be finished with stainless steel appliance package with fridge, washer & dryer, macchiato grey cabinets, white quartz countertops, black cabinet pulls, black kitchen & bathroom faucets, 4x16 carbon subway tile kitchen backsplash, white 3x6 subway tile in secondary shower, lighthouse luxury vinyl plank flooring, smokey gray carpet in bedrooms, garage door opener, A/C, black ceiling fan in master & living room, blinds, A/C. Washer, dryer, and fridge included! Photos are of the actual home!
Property Details
Home Type
- Condominium
HOA Fees
- $380 Monthly HOA Fees
Taxes
Home Design
- New Construction
Interior Spaces
- 2-Story Property
Bedrooms and Bathrooms
- 2 Bedrooms
- 2 Full Bathrooms
Community Details
Overview
- Association fees include internet, lawnmaintenance, snowremoval
- Pond in Community
Amenities
- Restaurant
- Event Center
Recreation
- Golf Course Community
- Lap or Exercise Community Pool
- Recreational Area
- Trails
Matterport 3D Tour
Map
Other Move In Ready Homes in RainDance - Condos
About the Builder
- 1825 Bounty Dr
- Sugar Hills at RainDance - RainDance National 60s/70s
- Sugar Hills at RainDance - RainDance 60'
- Festival at RainDance - RainDance 60'
- RainDance - National 60s/70s
- Festival at RainDance - RainDance 50'
- RainDance - 50'
- Sugar Hills at RainDance - RainDance 50'
- RainDance - 60'
- Festival at RainDance - RainDance National 60s/70s
- 2086 Autumn Moon
- 2071 Dusk Ct
- 2033 Dusk Dr
- 1996 Seasons Dawn Ct
- 1956 Blossom Grove Dr
- 1827 Wind Fall Dr
- 1825 Crisp Air Dr
- 1722 Fire Glow Dr
- 1819 Crisp Air Dr
- 1813 Crisp Air Dr
