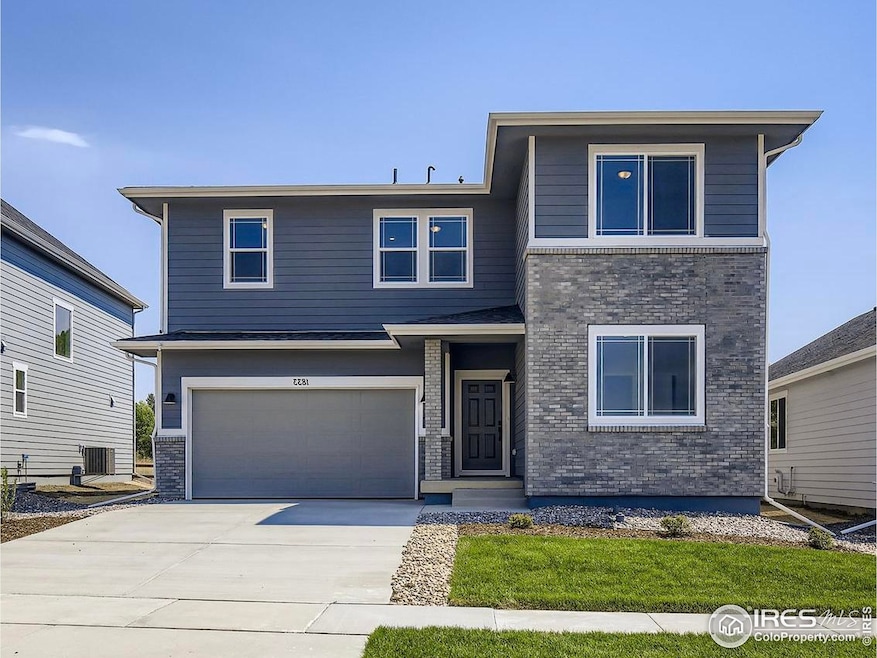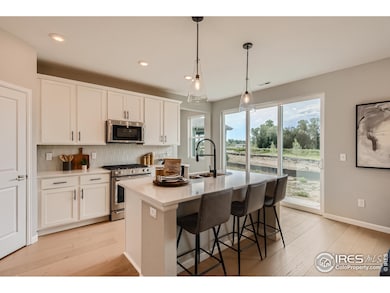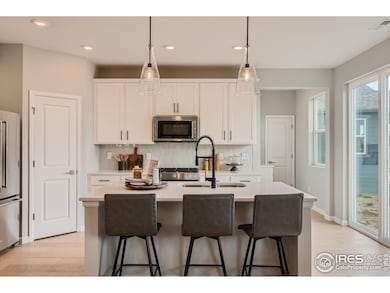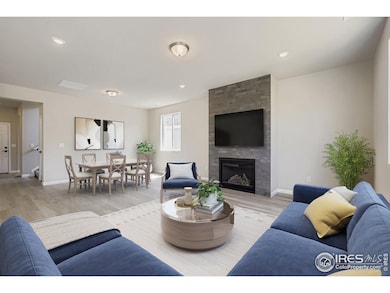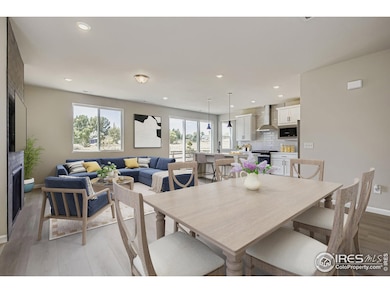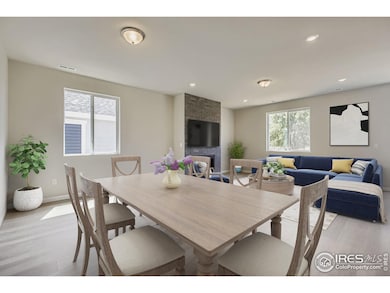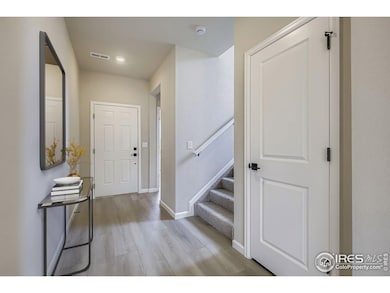1821 Cord Grass Dr Fort Collins, CO 80524
Giddings NeighborhoodEstimated payment $3,362/month
Highlights
- New Construction
- Open Floorplan
- Hiking Trails
- Solar Power System
- Loft
- 3 Car Attached Garage
About This Home
Experience exceptional living at Country Club Reserve-with no Metro Tax. Located just 12 minutes from Old Town Fort Collins, this community offers a peaceful, rural atmosphere while keeping you close to everything you need. This beautifully designed quick move-in home features convenient first-floor living with a full bedroom and bathroom on the main level, along with a spacious upstairs loft ideal for additional living space or a home office. The open-concept layout centers around a cozy gas fireplace and a chef-inspired kitchen, complete with cotton white soft-close cabinetry, quartz countertops, matte black finishes, and a gas range. Enjoy views of the open space behind the home from your private backyard, and make use of the tandem three-car garage for added storage or hobby space. With 9-foot ceilings throughout and planned community walking paths and open areas, this home blends comfort, modern design, and everyday convenience in a truly inviting setting.
Open House Schedule
-
Friday, November 28, 202512:00 to 3:00 pm11/28/2025 12:00:00 PM +00:0011/28/2025 3:00:00 PM +00:00Add to Calendar
Home Details
Home Type
- Single Family
Est. Annual Taxes
- $1,839
Year Built
- Built in 2025 | New Construction
Lot Details
- 5,500 Sq Ft Lot
- Open Space
- Southern Exposure
- Partially Fenced Property
- Wood Fence
- Sprinkler System
HOA Fees
- $120 Monthly HOA Fees
Parking
- 3 Car Attached Garage
- Tandem Parking
Home Design
- Brick Veneer
- Composition Roof
- Composition Shingle
Interior Spaces
- 2,611 Sq Ft Home
- 2-Story Property
- Open Floorplan
- Ceiling height of 9 feet or more
- Includes Fireplace Accessories
- Gas Fireplace
- Double Pane Windows
- Great Room with Fireplace
- Loft
- Washer and Dryer Hookup
Kitchen
- Eat-In Kitchen
- Gas Oven or Range
- Microwave
- Dishwasher
- Kitchen Island
- Disposal
Flooring
- Carpet
- Laminate
Bedrooms and Bathrooms
- 5 Bedrooms
- Split Bedroom Floorplan
- Walk-In Closet
Basement
- Sump Pump
- Crawl Space
Home Security
- Radon Detector
- Fire and Smoke Detector
Eco-Friendly Details
- Energy-Efficient HVAC
- Solar Power System
Schools
- Cache La Poudre Elementary School
- Wellington Middle School
- Wellington High School
Utilities
- Forced Air Heating and Cooling System
- Water Rights Not Included
- High Speed Internet
- Cable TV Available
Additional Features
- Garage doors are at least 85 inches wide
- Exterior Lighting
- Mineral Rights Excluded
Listing and Financial Details
- Home warranty included in the sale of the property
- Assessor Parcel Number R1676631
Community Details
Overview
- Country Club Reserve HOA
- Built by Dream Finders Homes
- Country Club Reserve Subdivision, Denali Floorplan
Recreation
- Hiking Trails
Map
Home Values in the Area
Average Home Value in this Area
Tax History
| Year | Tax Paid | Tax Assessment Tax Assessment Total Assessment is a certain percentage of the fair market value that is determined by local assessors to be the total taxable value of land and additions on the property. | Land | Improvement |
|---|---|---|---|---|
| 2025 | $1,839 | $19,167 | $19,167 | -- |
| 2024 | $1,172 | $12,834 | $12,834 | -- |
| 2022 | $98 | $1,061 | $1,061 | -- |
| 2021 | $98 | $1,061 | $1,061 | $0 |
Property History
| Date | Event | Price | List to Sale | Price per Sq Ft |
|---|---|---|---|---|
| 11/25/2025 11/25/25 | For Sale | $599,990 | -- | $228 / Sq Ft |
Source: IRES MLS
MLS Number: 1046571
APN: 88301-17-004
- 1827 Cord Grass Dr
- 1815 Cord Grass Dr
- 1833 Cord Grass Dr
- 1809 Cord Grass Dr
- 1839 Cord Grass Dr
- 1814 Cord Grass Dr
- 1820 Cord Grass Dr
- 1826 Cord Grass Dr
- 1808 Cord Grass Dr
- 1832 Cord Grass Dr
- 1802 Cord Grass Dr
- 1838 Cord Grass Dr
- 1839 Baltusrol Dr
- 1863 Baltusrol Dr
- 1869 Baltusrol Dr
- 2039 Ballyneal Dr
- Antero Plan at Country Club Reserve
- Newport Plan at Country Club Reserve
- 1809 Baltusrol Dr
- Silverthorne Plan at Country Club Reserve
- 2507 Lynnhaven Ln
- 2426 Summerpark Ln
- 631 Conifer St
- 631 Conifer St
- 530 Lupine Dr
- 820 Merganser Dr
- 728 Mangold Ln
- 1044 Jerome St
- 3757 Celtic Ln
- 2168 Bock St
- 2720 Barnstormer St
- 2214 Lager St
- 2920 Barnstormer St
- 403 Bannock St
- 1021 Elgin Ct
- 2103 Mackinac St
- 1200 Duff Dr
- 450 Fairchild St
- 121 Buckingham St
- 1245 E Lincoln Ave
