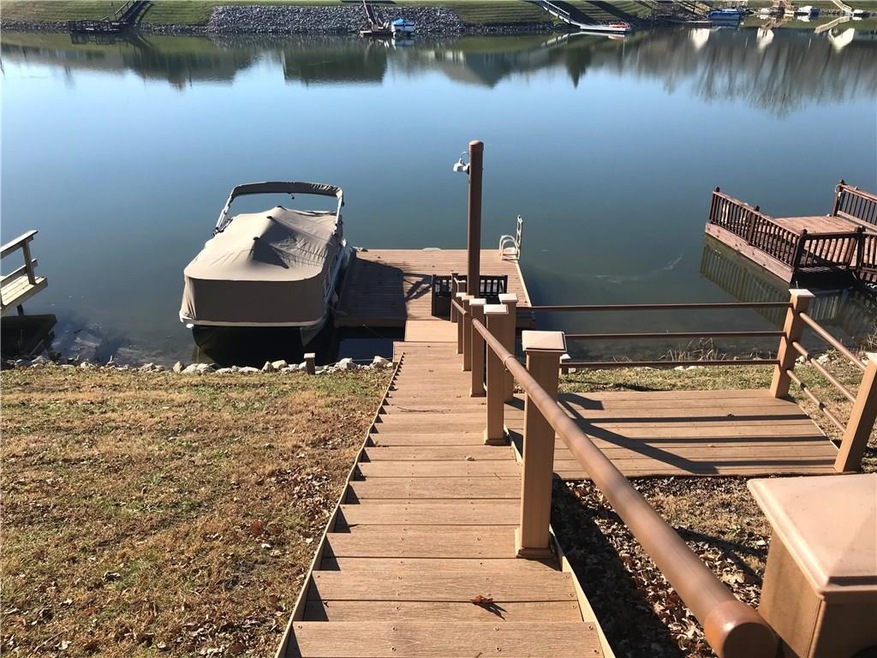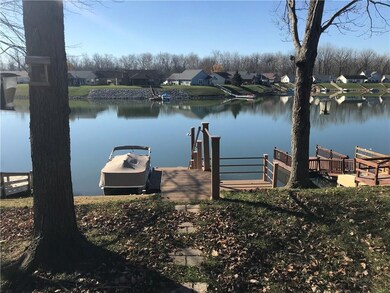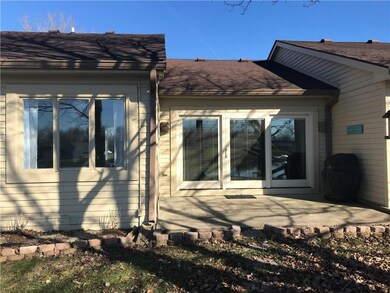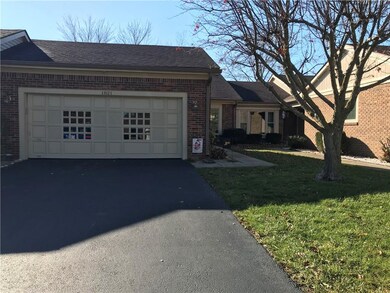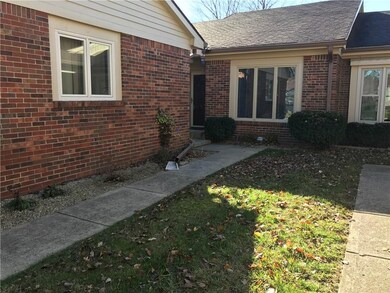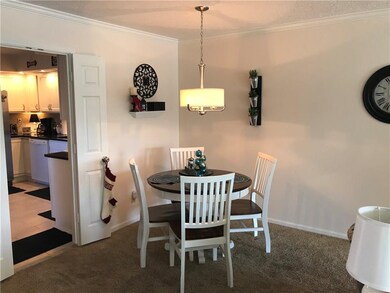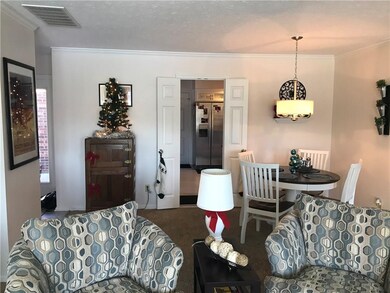
1821 Crystal Bay Dr E Plainfield, IN 46168
Highlights
- Lake Front
- Mature Trees
- Enclosed Glass Porch
- Van Buren Elementary School Rated A
- Ranch Style House
- Wood Frame Window
About This Home
As of December 2017Completely remodeled condo on the water with new no maintenance composite wood deck, landing and dock. Walking distance to Hummel park and all the plainfield bike paths. Updated in the last few years, total kitchen remodel, flooring, light fixtures, bathrooms, roof, furnace, a/c and water heater. Did I mention the no maintenance exterior too? Awesome location in the neighborhood. Plus a 2-car garage!
Last Agent to Sell the Property
Carpenter, REALTORS® License #RB14023163 Listed on: 12/01/2017

Last Buyer's Agent
Mike Ellis
RE/MAX Centerstone

Property Details
Home Type
- Condominium
Est. Annual Taxes
- $2,308
Year Built
- Built in 1980
Lot Details
- Lake Front
- Mature Trees
HOA Fees
- $200 Monthly HOA Fees
Parking
- 2 Car Attached Garage
Home Design
- Ranch Style House
- Brick Exterior Construction
- Slab Foundation
Interior Spaces
- 1,308 Sq Ft Home
- Vinyl Clad Windows
- Wood Frame Window
- Family or Dining Combination
- Laundry on main level
Kitchen
- Eat-In Kitchen
- Electric Oven
- <<builtInMicrowave>>
- Dishwasher
- Disposal
Flooring
- Carpet
- Laminate
Bedrooms and Bathrooms
- 2 Bedrooms
- 2 Full Bathrooms
Home Security
Outdoor Features
- Enclosed Glass Porch
Utilities
- Heat Pump System
- Electric Water Heater
Listing and Financial Details
- Legal Lot and Block 1 / 1
- Assessor Parcel Number 321502503010000012
Community Details
Overview
- Association fees include home owners, insurance, lawncare, maintenance structure
- Association Phone (317) 534-0200
- Crystal Bay Subdivision
- Property managed by Elite Properties
- The community has rules related to covenants, conditions, and restrictions
Security
- Fire and Smoke Detector
Ownership History
Purchase Details
Home Financials for this Owner
Home Financials are based on the most recent Mortgage that was taken out on this home.Purchase Details
Home Financials for this Owner
Home Financials are based on the most recent Mortgage that was taken out on this home.Purchase Details
Home Financials for this Owner
Home Financials are based on the most recent Mortgage that was taken out on this home.Purchase Details
Home Financials for this Owner
Home Financials are based on the most recent Mortgage that was taken out on this home.Similar Home in Plainfield, IN
Home Values in the Area
Average Home Value in this Area
Purchase History
| Date | Type | Sale Price | Title Company |
|---|---|---|---|
| Warranty Deed | $172,000 | None Available | |
| Deed | -- | -- | |
| Deed | $134,900 | -- | |
| Warranty Deed | -- | -- |
Mortgage History
| Date | Status | Loan Amount | Loan Type |
|---|---|---|---|
| Open | $50,000 | New Conventional | |
| Closed | $50,000 | New Conventional | |
| Previous Owner | $100,000 | New Conventional | |
| Previous Owner | $105,600 | New Conventional |
Property History
| Date | Event | Price | Change | Sq Ft Price |
|---|---|---|---|---|
| 12/22/2017 12/22/17 | Sold | $163,000 | -1.2% | $125 / Sq Ft |
| 12/05/2017 12/05/17 | Pending | -- | -- | -- |
| 12/01/2017 12/01/17 | For Sale | $165,000 | +25.0% | $126 / Sq Ft |
| 05/21/2015 05/21/15 | Sold | $132,000 | -8.9% | $101 / Sq Ft |
| 04/08/2015 04/08/15 | Price Changed | $144,900 | -3.3% | $111 / Sq Ft |
| 03/02/2015 03/02/15 | For Sale | $149,900 | -- | $115 / Sq Ft |
Tax History Compared to Growth
Tax History
| Year | Tax Paid | Tax Assessment Tax Assessment Total Assessment is a certain percentage of the fair market value that is determined by local assessors to be the total taxable value of land and additions on the property. | Land | Improvement |
|---|---|---|---|---|
| 2024 | $3,415 | $176,100 | $15,900 | $160,200 |
| 2023 | $3,342 | $167,700 | $15,100 | $152,600 |
| 2022 | $3,188 | $159,400 | $14,400 | $145,000 |
| 2021 | $2,949 | $147,400 | $14,400 | $133,000 |
| 2020 | $2,875 | $143,700 | $14,400 | $129,300 |
| 2019 | $1,073 | $135,260 | $13,600 | $121,660 |
| 2018 | $1,068 | $132,260 | $13,600 | $118,660 |
| 2017 | $958 | $120,200 | $13,600 | $106,600 |
| 2016 | $2,307 | $115,260 | $13,600 | $101,660 |
| 2014 | $922 | $111,060 | $12,900 | $98,160 |
Agents Affiliated with this Home
-
Judy Bastnagel

Seller's Agent in 2017
Judy Bastnagel
Carpenter, REALTORS®
(317) 372-2472
2 in this area
77 Total Sales
-
Samantha Springston

Seller Co-Listing Agent in 2017
Samantha Springston
Carpenter, REALTORS®
(317) 430-5823
1 in this area
65 Total Sales
-
M
Buyer's Agent in 2017
Mike Ellis
RE/MAX
-
S
Seller's Agent in 2015
Stephanie Cirbo
F.C. Tucker Company
-
Jody Bailey
J
Seller Co-Listing Agent in 2015
Jody Bailey
F.C. Tucker Company
(317) 750-4050
6 in this area
60 Total Sales
Map
Source: MIBOR Broker Listing Cooperative®
MLS Number: 21527000
APN: 32-15-02-503-010.000-012
- 1847 Crystal Bay Dr E
- 1011 Stevedon Ct
- 5982 Oak Hill Dr W
- 5939 Oberlies Way
- 1515 Renee Dr
- 6276 Quail Ridge W
- 5959 Sugar Grove Rd
- 113 Hunters Ridge Dr
- 5865 Pennekamp Dr
- 5850 Pennekamp Dr
- 6413 Amber Pass
- 7082 Hunters Ridge Dr
- 1238 Passage Way
- 6377 Harvey Dr
- 1108 Pierce Dr
- 6637 E County Road 600 S
- 6923 Bryant Place
- 6588 Dunsdin Dr
- 6585 Dunsdin Dr
- 5586 Gibbs Rd
