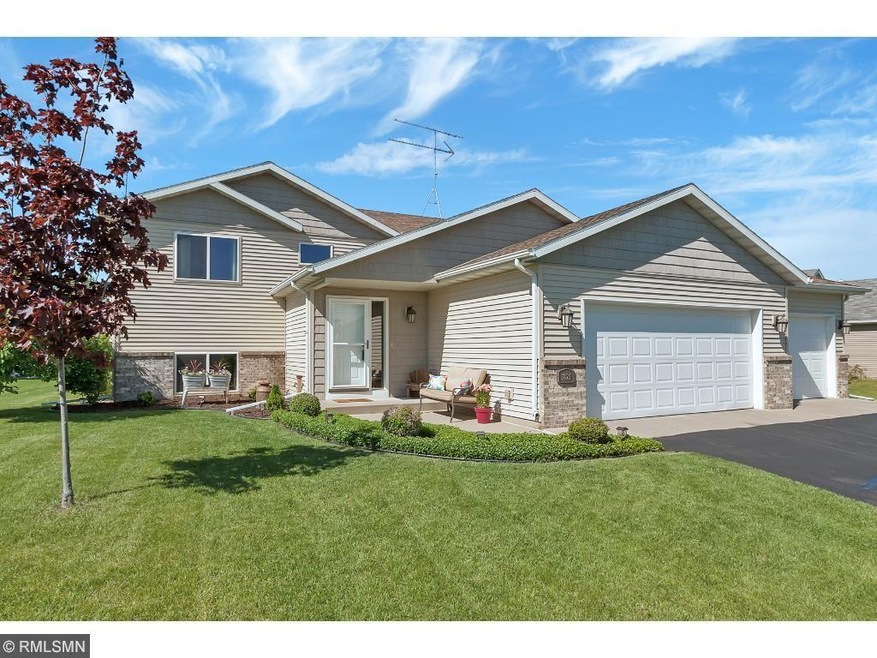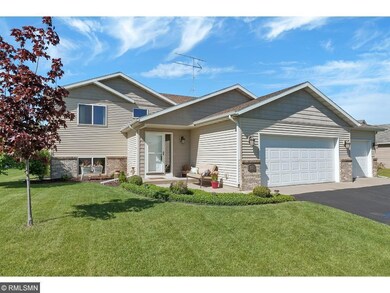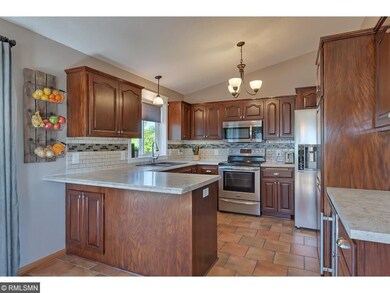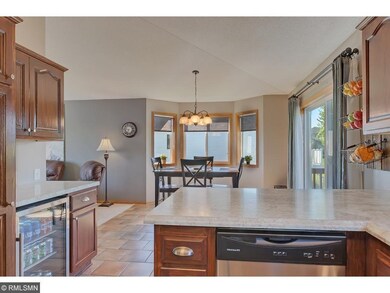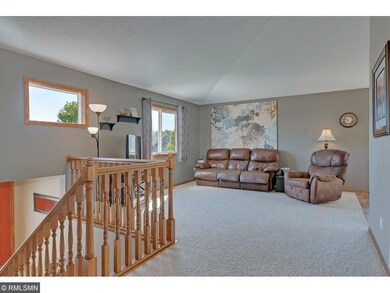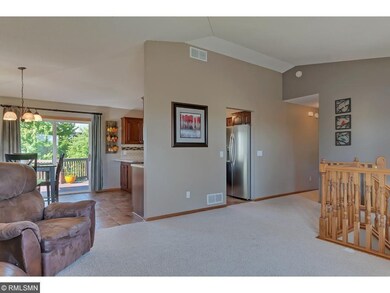
1821 Eastern Star Loop Sauk Rapids, MN 56379
Highlights
- Heated Floors
- No HOA
- Forced Air Heating and Cooling System
- Deck
- 3 Car Attached Garage
- Water Softener is Owned
About This Home
As of August 2017This beautiful split entry in Eastern Star Estates offer 5 bedrooms, with 3 upstairs including the master bedroom with private bath. The home has been tastefully updated including dark stained cabinets, stainless steel appliances and tile backsplash in the kitchen, white painted vanities in the baths, warm colors and contemporary fixtures. Huge basement family room with gas fireplace and wet bar. You will love the yard with large deck and swingset. New roof in 2014.
Last Buyer's Agent
Nicole Nelson
Premier Real Estate Services

Home Details
Home Type
- Single Family
Est. Annual Taxes
- $2,686
Year Built
- Built in 1998
Lot Details
- 0.26 Acre Lot
- Lot Dimensions are 97x130x72x130
Parking
- 3 Car Attached Garage
- Heated Garage
- Garage Door Opener
Home Design
- Asphalt Shingled Roof
- Shake Siding
- Stone Siding
- Vinyl Siding
Interior Spaces
- 2-Story Property
- Gas Fireplace
- Family Room with Fireplace
- Basement Fills Entire Space Under The House
Kitchen
- Range
- Microwave
- Dishwasher
Flooring
- Heated Floors
- Tile
Bedrooms and Bathrooms
- 5 Bedrooms
Laundry
- Dryer
- Washer
Outdoor Features
- Deck
Utilities
- Forced Air Heating and Cooling System
- Water Softener is Owned
Community Details
- No Home Owners Association
- Eastern Star Estates Subdivision
Listing and Financial Details
- Assessor Parcel Number 190337500
Ownership History
Purchase Details
Home Financials for this Owner
Home Financials are based on the most recent Mortgage that was taken out on this home.Purchase Details
Home Financials for this Owner
Home Financials are based on the most recent Mortgage that was taken out on this home.Purchase Details
Home Financials for this Owner
Home Financials are based on the most recent Mortgage that was taken out on this home.Map
Similar Homes in Sauk Rapids, MN
Home Values in the Area
Average Home Value in this Area
Purchase History
| Date | Type | Sale Price | Title Company |
|---|---|---|---|
| Interfamily Deed Transfer | -- | None Available | |
| Warranty Deed | -- | None Available | |
| Warranty Deed | $197,000 | Burnet Title |
Mortgage History
| Date | Status | Loan Amount | Loan Type |
|---|---|---|---|
| Open | $216,000 | New Conventional | |
| Previous Owner | $187,150 | New Conventional |
Property History
| Date | Event | Price | Change | Sq Ft Price |
|---|---|---|---|---|
| 08/08/2017 08/08/17 | Sold | $231,000 | -1.7% | $172 / Sq Ft |
| 07/14/2017 07/14/17 | Pending | -- | -- | -- |
| 06/01/2017 06/01/17 | For Sale | $234,900 | +19.2% | $175 / Sq Ft |
| 10/25/2012 10/25/12 | Sold | $197,000 | -1.5% | $76 / Sq Ft |
| 09/19/2012 09/19/12 | Pending | -- | -- | -- |
| 07/18/2012 07/18/12 | For Sale | $199,900 | -- | $77 / Sq Ft |
Tax History
| Year | Tax Paid | Tax Assessment Tax Assessment Total Assessment is a certain percentage of the fair market value that is determined by local assessors to be the total taxable value of land and additions on the property. | Land | Improvement |
|---|---|---|---|---|
| 2024 | $3,866 | $321,900 | $31,800 | $290,100 |
| 2023 | $3,692 | $324,000 | $31,800 | $292,200 |
| 2022 | $3,442 | $285,100 | $28,900 | $256,200 |
| 2021 | $3,138 | $244,900 | $28,900 | $216,000 |
| 2018 | $2,696 | $178,500 | $25,075 | $153,425 |
| 2017 | $2,696 | $164,200 | $24,701 | $139,499 |
| 2016 | $2,602 | $180,400 | $27,800 | $152,600 |
| 2015 | $2,652 | $146,500 | $24,156 | $122,344 |
| 2014 | -- | $139,400 | $23,907 | $115,493 |
| 2013 | -- | $139,400 | $23,907 | $115,493 |
Source: NorthstarMLS
MLS Number: NST4836910
APN: 19.03375.00
- 824 Wollak Way
- 1324 1/2 13th Street Cir
- 1209 Oak Pond Dr
- 1013 7 1/2 Ave N
- 1008 7th Ave N
- 476-480 18th St NW
- 321 Pleasant Ridge Dr
- 932 Oak Pond Ct
- xx E Highview Dr
- 241 9 1/2 St N
- 717 Oak Pond Dr
- 500 7th Ave N
- 520 6th Ave N
- 1150 N Benton Dr
- 702 N Benton Dr
- 2008 N Benton Dr
- 809 River Ave N
- 199 High Dr
- 2797 Ocarina Dr
- 201 High Dr
