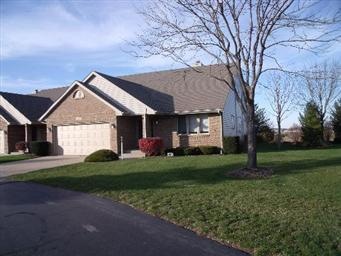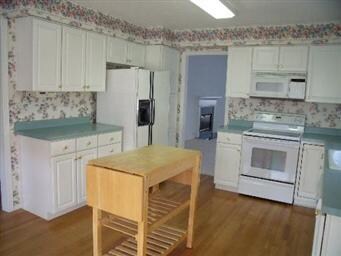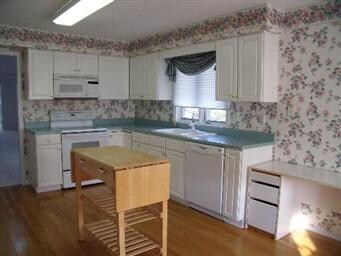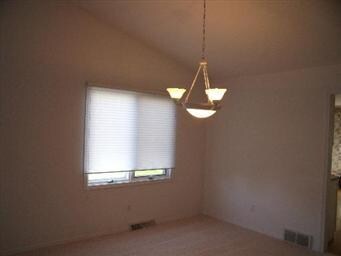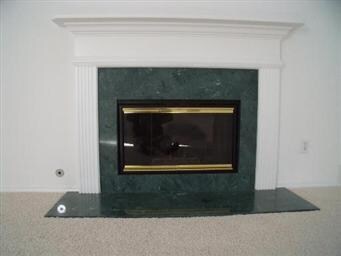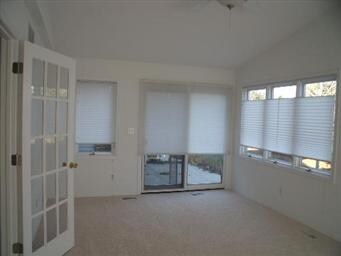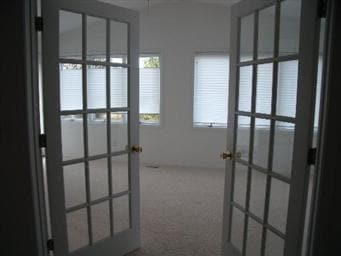
1821 Elizabeth Cir Sycamore, IL 60178
Estimated Value: $314,249 - $385,000
Highlights
- Vaulted Ceiling
- Main Floor Bedroom
- Home Office
- Wood Flooring
- Sun or Florida Room
- Skylights
About This Home
As of May 2012Nicely located Krpan townhome. End unit. 3 Bedroom and delightful sunroom. Fully applianced kitchen with hardwood flooring. Main floor laundry. 14x14 Patio. 2 Car Garage with concrete driveway.
Last Agent to Sell the Property
John Connerton
Coldwell Banker Real Estate Group License #475129739 Listed on: 11/17/2011
Townhouse Details
Home Type
- Townhome
Est. Annual Taxes
- $6,869
Year Built
- 1995
Lot Details
- 0.74
HOA Fees
- $125 per month
Parking
- Attached Garage
- Garage Transmitter
- Garage Door Opener
- Driveway
- Parking Included in Price
Home Design
- Brick Exterior Construction
- Aluminum Siding
Interior Spaces
- Vaulted Ceiling
- Skylights
- Gas Log Fireplace
- Home Office
- Sun or Florida Room
- Wood Flooring
- Partially Finished Basement
- Basement Fills Entire Space Under The House
- Laundry on main level
Bedrooms and Bathrooms
- Main Floor Bedroom
- Primary Bathroom is a Full Bathroom
- Bathroom on Main Level
Utilities
- Central Air
- Heating System Uses Gas
Community Details
- Pets Allowed
Ownership History
Purchase Details
Home Financials for this Owner
Home Financials are based on the most recent Mortgage that was taken out on this home.Similar Homes in Sycamore, IL
Home Values in the Area
Average Home Value in this Area
Purchase History
| Date | Buyer | Sale Price | Title Company |
|---|---|---|---|
| White Trust | $183,500 | -- |
Mortgage History
| Date | Status | Borrower | Loan Amount |
|---|---|---|---|
| Open | White Paul W | $182,400 | |
| Closed | White Trust | $148,000 |
Property History
| Date | Event | Price | Change | Sq Ft Price |
|---|---|---|---|---|
| 05/18/2012 05/18/12 | Sold | $185,000 | -11.9% | $86 / Sq Ft |
| 04/19/2012 04/19/12 | Pending | -- | -- | -- |
| 02/14/2012 02/14/12 | Price Changed | $210,000 | -4.5% | $98 / Sq Ft |
| 11/17/2011 11/17/11 | For Sale | $220,000 | -- | $103 / Sq Ft |
Tax History Compared to Growth
Tax History
| Year | Tax Paid | Tax Assessment Tax Assessment Total Assessment is a certain percentage of the fair market value that is determined by local assessors to be the total taxable value of land and additions on the property. | Land | Improvement |
|---|---|---|---|---|
| 2024 | $6,869 | $95,201 | $9,311 | $85,890 |
| 2023 | $6,869 | $86,933 | $8,502 | $78,431 |
| 2022 | $6,514 | $79,733 | $7,798 | $71,935 |
| 2021 | $6,161 | $74,853 | $7,321 | $67,532 |
| 2020 | $6,059 | $73,013 | $7,141 | $65,872 |
| 2019 | $5,946 | $71,414 | $6,985 | $64,429 |
| 2018 | $5,825 | $69,247 | $6,773 | $62,474 |
| 2017 | $5,654 | $66,507 | $6,505 | $60,002 |
| 2016 | $5,485 | $63,473 | $6,208 | $57,265 |
| 2015 | -- | $59,739 | $5,843 | $53,896 |
| 2014 | -- | $56,726 | $5,548 | $51,178 |
| 2013 | -- | $57,813 | $5,654 | $52,159 |
Agents Affiliated with this Home
-
J
Seller's Agent in 2012
John Connerton
Coldwell Banker Real Estate Group
-
Tom Vierig

Buyer's Agent in 2012
Tom Vierig
Castle View Real Estate
(815) 508-1918
7 in this area
71 Total Sales
Map
Source: Midwest Real Estate Data (MRED)
MLS Number: MRD07946609
APN: 06-31-356-003
- 831 Croatian Ct
- Lots 1 & 2 Dekalb Ave
- Lots 700-900 Ridge Dr
- 0000 Coltonville Rd
- 546 Anjali Ct Unit L
- 1707 Cedarbrook Ct Unit 114
- 537 Anjali Ct Unit L
- 531 Anjali Ct
- 1812 Raintree Ct Unit 32
- 1602 Pebblewood Dr
- 404 Anjali Ct Unit L
- 411 Anjali Ct
- 504 S Peace Rd
- 1868 Kerrybrook Ct
- Lot 86 London Ct
- 949 Constance Ln Unit E
- 1720 Brookhill Ln
- 1027 Dekalb Ave
- 2206 Highland Dr
- 1352 Mary Wood Ct
- 1821 Elizabeth Cir
- 1827 Elizabeth Cir
- 1833 Elizabeth Cir
- 1869 Elizabeth Cir
- 1822 Elizabeth Cir
- 1816 Elizabeth Cir
- 721 Croatian Ct
- 1828 Elizabeth Cir
- 1810 Elizabeth Cir
- 727 Croatian Ct
- 727 Croatian Ct Unit 727
- 1839 Elizabeth Cir
- 733 Croatian Ct
- 1863 Elizabeth Cir
- 1834 Elizabeth Cir
- 1845 Elizabeth Cir
- 1857 Elizabeth Cir
- 1804 Elizabeth Cir
- 1851 Elizabeth Cir
- 1702 Brock Cir Unit 48
