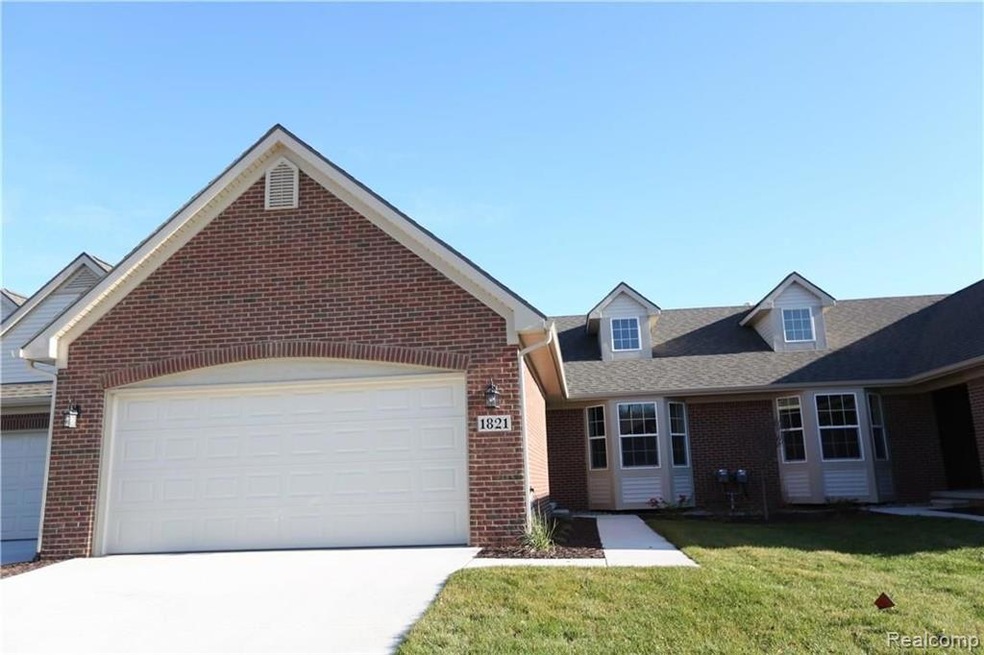
Highlights
- Newly Remodeled
- Forced Air Heating System
- 2 Car Garage
- Ranch Style House
About This Home
As of May 2023Don't miss your opportunity to move into a beautiful, new construction ranch in our luxury condominium development, Genoa Woods. Desirable, open floor plan boasting a private master suite with attached closet and bathroom, in addition to a second bedroom/flex room and bathroom. Enjoy your spacious kitchen with snack bar & large pantry! Entertain in your open great room with vaulted ceilings and a gas fireplace. Loaded with exceptional features, including granite countertops in kitchen and bathrooms, Merillat cabinets throughout, extensive hardwood flooring, ceramic flooring in bathrooms and laundry, full basement and two car garage. Convenient location for shopping and I-96 access! Call today for a tour and opportunity to join our community.
Last Agent to Sell the Property
Mitch Harris Building Co, Inc License #6501160391 Listed on: 06/19/2015
Last Buyer's Agent
Mitch Harris Building Co, Inc License #6501160391 Listed on: 06/19/2015
Property Details
Home Type
- Condominium
Est. Annual Taxes
Year Built
- Built in 2015 | Newly Remodeled
Lot Details
- Property fronts a private road
HOA Fees
- $240 Monthly HOA Fees
Parking
- 2 Car Garage
Home Design
- Ranch Style House
- Brick Exterior Construction
- Poured Concrete
- Vinyl Construction Material
Interior Spaces
- 1,419 Sq Ft Home
- Unfinished Basement
- Basement Fills Entire Space Under The House
Bedrooms and Bathrooms
- 2 Bedrooms
- 2 Full Bathrooms
Utilities
- Forced Air Heating System
- Back Up Electric Heat Pump System
Listing and Financial Details
- Home warranty included in the sale of the property
- Assessor Parcel Number 1110303078
Ownership History
Purchase Details
Purchase Details
Home Financials for this Owner
Home Financials are based on the most recent Mortgage that was taken out on this home.Purchase Details
Home Financials for this Owner
Home Financials are based on the most recent Mortgage that was taken out on this home.Similar Homes in the area
Home Values in the Area
Average Home Value in this Area
Purchase History
| Date | Type | Sale Price | Title Company |
|---|---|---|---|
| Quit Claim Deed | -- | None Listed On Document | |
| Warranty Deed | $349,900 | Select Title | |
| Quit Claim Deed | -- | None Available |
Mortgage History
| Date | Status | Loan Amount | Loan Type |
|---|---|---|---|
| Previous Owner | $279,920 | New Conventional |
Property History
| Date | Event | Price | Change | Sq Ft Price |
|---|---|---|---|---|
| 05/31/2023 05/31/23 | Sold | $349,900 | 0.0% | $247 / Sq Ft |
| 04/29/2023 04/29/23 | Pending | -- | -- | -- |
| 03/21/2023 03/21/23 | For Sale | $349,900 | +52.2% | $247 / Sq Ft |
| 10/21/2016 10/21/16 | Sold | $229,900 | 0.0% | $162 / Sq Ft |
| 09/26/2016 09/26/16 | Pending | -- | -- | -- |
| 09/17/2016 09/17/16 | Price Changed | $229,900 | +4.2% | $162 / Sq Ft |
| 05/11/2016 05/11/16 | For Sale | $220,600 | 0.0% | $155 / Sq Ft |
| 05/02/2016 05/02/16 | Pending | -- | -- | -- |
| 04/15/2016 04/15/16 | For Sale | $220,600 | +4.7% | $155 / Sq Ft |
| 04/04/2016 04/04/16 | Pending | -- | -- | -- |
| 06/19/2015 06/19/15 | For Sale | $210,600 | -- | $148 / Sq Ft |
Tax History Compared to Growth
Tax History
| Year | Tax Paid | Tax Assessment Tax Assessment Total Assessment is a certain percentage of the fair market value that is determined by local assessors to be the total taxable value of land and additions on the property. | Land | Improvement |
|---|---|---|---|---|
| 2024 | $2,584 | $160,100 | $0 | $0 |
| 2023 | $1,997 | $146,900 | $0 | $0 |
| 2022 | $2,808 | $119,000 | $0 | $0 |
| 2021 | $2,808 | $133,900 | $0 | $0 |
| 2020 | $2,808 | $133,200 | $0 | $0 |
| 2019 | $2,904 | $119,000 | $0 | $0 |
| 2018 | $2,770 | $105,300 | $0 | $0 |
| 2017 | $2,734 | $105,300 | $0 | $0 |
| 2016 | $3,790 | $102,700 | $0 | $0 |
| 2014 | $406 | $17,500 | $0 | $0 |
| 2012 | $406 | $13,800 | $0 | $0 |
Agents Affiliated with this Home
-
Sherri Garron

Seller's Agent in 2023
Sherri Garron
The Buckley Jolley R E Team
(810) 229-7000
34 in this area
206 Total Sales
-
Todd Buckley

Seller Co-Listing Agent in 2023
Todd Buckley
The Buckley Jolley R E Team
(810) 229-7000
40 in this area
211 Total Sales
-
Sherri Kobylarz

Buyer's Agent in 2023
Sherri Kobylarz
RE/MAX Michigan
(810) 844-2253
4 in this area
49 Total Sales
-
Mitch Harris

Seller's Agent in 2016
Mitch Harris
Mitch Harris Building Co, Inc
(810) 229-7838
28 in this area
74 Total Sales
Map
Source: Realcomp
MLS Number: 215063530
APN: 11-10-303-078
- 1946 Genoa Cir
- 5443 Ridgemont St
- 5988 Glen Echo Dr
- 1060 Apple Blossom Dr
- 1232 Chemung Forest Dr Unit 95
- 1716 S Hughes Rd
- 1267 Chemung Forest Dr
- 1670 Edwin Dr
- 1717 S Hughes Rd
- 1673 Edwin Dr
- 785 Pathway Dr
- 1223 Boulevard Dr
- 832 Maury Place
- 1289 Boulevard St
- 612 Red Oaks Dr
- 2270 Gulfstream St
- 5806 Commanche Ln
- 5089 Northfield Dr Unit 10
- Parcel #001 Cheyenne Trail
- 3311 Merrow Ln
