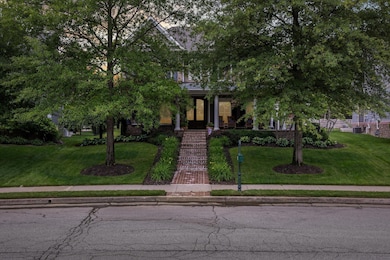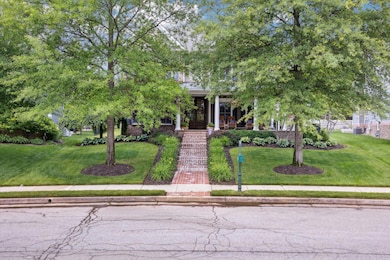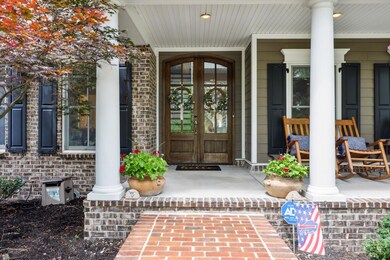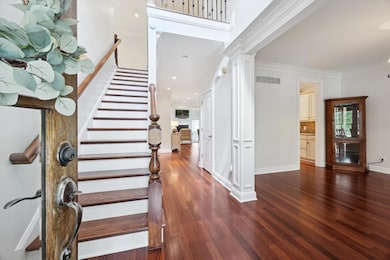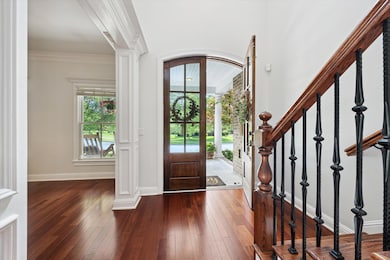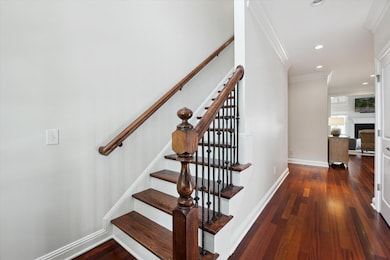
1821 Goodpaster Way Lexington, KY 40505
Eastland Parkway NeighborhoodEstimated payment $5,988/month
Highlights
- Very Popular Property
- Home Theater
- View of Trees or Woods
- Frederick Douglass High School Rated A-
- Two Primary Bedrooms
- 0.38 Acre Lot
About This Home
Experience luxury in this stunning 6-bedroom, 4.5-bathroom custom-built Jimmy Nash home, perfectly situated on one of the largest lots in desirable Patchen Wilkes. Designed to impress both inside and out, this residence offers the perfect blend of luxury, comfort, and functionality. The expansive brick patio and pergola offer an incredible outdoor living space for entertaining, relaxing, or enjoying evenings under the stars. Step inside to discover a freshly painted interior featuring thoughtfully designed living areas, high-end finishes, and generous natural light. A dramatic two-story entry foyer and 9-foot ceilings set the tone for elegance throughout.The 6 generously sized bedrooms include primary suites on both the 1st and 2nd floors—perfect for multigenerational living or accommodating guests with ease. The second level also includes a large bonus room/bedroom and two additional oversized bedrooms.The fully finished basement is a true retreat, boasting a sound-insulated theater room and a kitchenette with wet bar, ideal for entertaining! Additional highlights include an attached 2 car garage, plus a detached 2 car garage! Prime location near shopping, dining & I75!
Home Details
Home Type
- Single Family
Est. Annual Taxes
- $7,955
Year Built
- Built in 2006
Lot Details
- 0.38 Acre Lot
- Fenced
HOA Fees
- $106 Monthly HOA Fees
Parking
- 4 Car Garage
- Rear-Facing Garage
- Driveway
Property Views
- Woods
- Neighborhood
Home Design
- Colonial Architecture
- Brick Veneer
- Block Foundation
- Dimensional Roof
- Shingle Roof
- HardiePlank Type
Interior Spaces
- 2-Story Property
- Wet Bar
- Central Vacuum
- Ceiling Fan
- Wood Burning Fireplace
- Insulated Windows
- Blinds
- Window Screens
- Insulated Doors
- Two Story Entrance Foyer
- Family Room with Fireplace
- Dining Room
- Home Theater
- Home Office
- Recreation Room
- Utility Room
- Attic
Kitchen
- Eat-In Kitchen
- Breakfast Bar
- Oven or Range
- Microwave
- Dishwasher
- Disposal
Flooring
- Wood
- Carpet
- Tile
Bedrooms and Bathrooms
- 6 Bedrooms
- Primary Bedroom on Main
- Double Master Bedroom
- Walk-In Closet
- In-Law or Guest Suite
- Whirlpool Bathtub
Laundry
- Laundry on main level
- Washer and Electric Dryer Hookup
Finished Basement
- Basement Fills Entire Space Under The House
- Sump Pump
Outdoor Features
- Patio
- Porch
Schools
- Yates Elementary School
- Crawford Middle School
- Not Applicable Middle School
- Frederick Douglass High School
Utilities
- Zoned Heating and Cooling
- Electric Water Heater
Community Details
- Association fees include common area maintenance, snow removal
- Patchen Wilkes Subdivision
Listing and Financial Details
- Assessor Parcel Number 38162390
Map
Home Values in the Area
Average Home Value in this Area
Tax History
| Year | Tax Paid | Tax Assessment Tax Assessment Total Assessment is a certain percentage of the fair market value that is determined by local assessors to be the total taxable value of land and additions on the property. | Land | Improvement |
|---|---|---|---|---|
| 2024 | $7,955 | $643,300 | $0 | $0 |
| 2023 | $7,955 | $643,300 | $0 | $0 |
| 2022 | $8,218 | $643,300 | $0 | $0 |
| 2021 | $7,345 | $575,000 | $0 | $0 |
| 2020 | $6,538 | $511,800 | $0 | $0 |
| 2019 | $6,538 | $511,800 | $0 | $0 |
| 2018 | $6,538 | $511,800 | $0 | $0 |
| 2017 | $6,231 | $511,800 | $0 | $0 |
| 2015 | $5,592 | $511,800 | $0 | $0 |
| 2014 | $5,592 | $511,800 | $0 | $0 |
| 2012 | $5,592 | $499,700 | $0 | $0 |
Property History
| Date | Event | Price | Change | Sq Ft Price |
|---|---|---|---|---|
| 05/30/2025 05/30/25 | For Sale | $929,900 | -- | $203 / Sq Ft |
Purchase History
| Date | Type | Sale Price | Title Company |
|---|---|---|---|
| Deed | $575,000 | -- |
Mortgage History
| Date | Status | Loan Amount | Loan Type |
|---|---|---|---|
| Open | $261,000 | New Conventional | |
| Previous Owner | $375,000 | Stand Alone Refi Refinance Of Original Loan | |
| Previous Owner | $417,000 | Unknown | |
| Previous Owner | $417,000 | New Conventional |
Similar Homes in Lexington, KY
Source: ImagineMLS (Bluegrass REALTORS®)
MLS Number: 25011249
APN: 38162390
- 1801 Goodpaster Way
- 1905 General Warfield Way
- 2131 Patchen Lake Ln
- 2135 Patchen Lake Ln
- 2155 Patchen Lake Ln
- 1607 Cantrill Dr
- 2109 Sprull Walk
- 1601 Cantrill Dr
- 2005 Lawton Flat
- 1616 Fort Sumter Dr
- 1041 Haddrell Point
- 2013 Covington Dr
- 1711 Charleston Ct
- 1708 Biloxi Ct
- 1985 Tidewater Flat
- 1823 Augusta Dr
- 1709 New Orleans Ct
- 2185 Rutledge Ave
- 1705 New Orleans Ct
- 2196 Rutledge Ave

