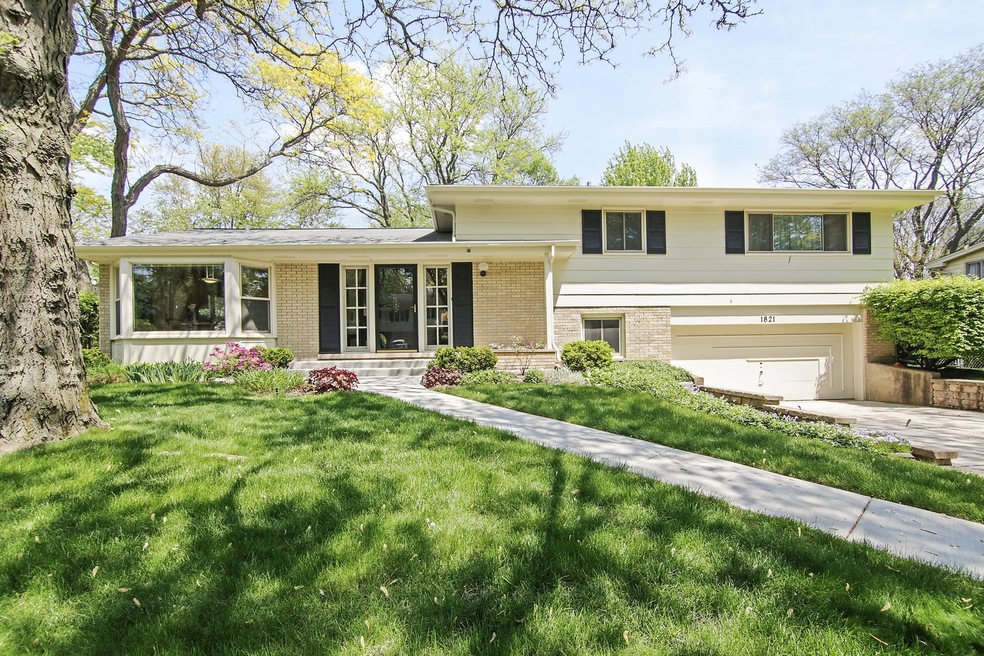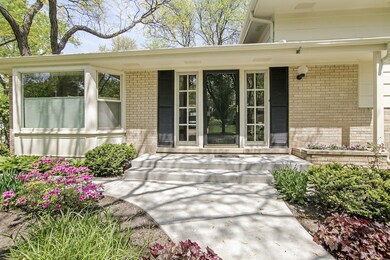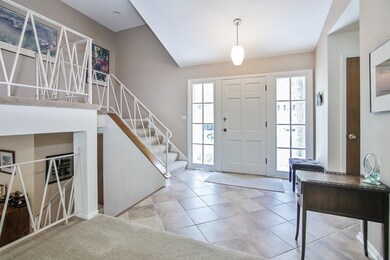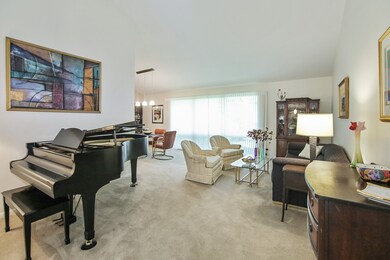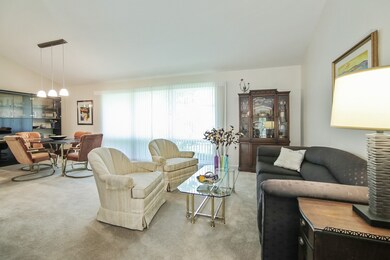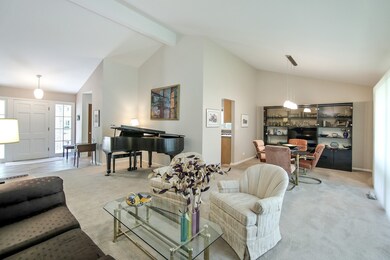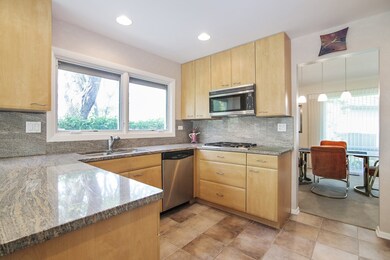
1821 Heather Ln Northbrook, IL 60062
Highlights
- Corner Lot
- Home Office
- Patio
- Hickory Point Elementary School Rated A-
- Attached Garage
- 4-minute walk to West Park
About This Home
As of June 2022Lovely tri-level home on corner lot in the Heathercrest subdivision. Home offers newer sunfilled eat-in kitchen with stainless steel appliances. There is a generously sized living room dining room combination with dramatic vaulted ceiling and floor to ceiling windows, perfect for entertaining. The lower level family room has sliding glass doors to a brick patio. And a pleasant surprise bonus room serves perfectly as an office with sliding glass doors to patio and numerous windows to enjoy the back yard view. All four bedrooms are on the second level, each one is large and has spacious closets. Home has excellent storage including a crawl space and attic space. The two full bathrooms have been recently updated also. A new tear off roof in 2015. Great value in this home which boasts over 2000 square feet. Located on a beautiful lush lot with mature bushes around the corner from Northbrook Sports Center.
Last Agent to Sell the Property
Berkshire Hathaway HomeServices Chicago License #475122219 Listed on: 06/12/2018

Home Details
Home Type
- Single Family
Est. Annual Taxes
- $11,126
Year Built
- 1968
Parking
- Attached Garage
- Garage Door Opener
- Parking Included in Price
- Garage Is Owned
Home Design
- Tri-Level Property
- Brick Exterior Construction
- Slab Foundation
- Asphalt Shingled Roof
- Aluminum Siding
Interior Spaces
- Primary Bathroom is a Full Bathroom
- Home Office
Utilities
- Forced Air Heating and Cooling System
- Heating System Uses Gas
- Lake Michigan Water
Additional Features
- Patio
- Corner Lot
Listing and Financial Details
- $500 Seller Concession
Ownership History
Purchase Details
Home Financials for this Owner
Home Financials are based on the most recent Mortgage that was taken out on this home.Purchase Details
Home Financials for this Owner
Home Financials are based on the most recent Mortgage that was taken out on this home.Purchase Details
Home Financials for this Owner
Home Financials are based on the most recent Mortgage that was taken out on this home.Purchase Details
Home Financials for this Owner
Home Financials are based on the most recent Mortgage that was taken out on this home.Similar Homes in Northbrook, IL
Home Values in the Area
Average Home Value in this Area
Purchase History
| Date | Type | Sale Price | Title Company |
|---|---|---|---|
| Warranty Deed | $635,000 | Panzica Frank | |
| Warranty Deed | $515,000 | Chicago Title | |
| Trustee Deed | $310,000 | -- | |
| Trustee Deed | -- | -- |
Mortgage History
| Date | Status | Loan Amount | Loan Type |
|---|---|---|---|
| Open | $412,750 | New Conventional | |
| Previous Owner | $189,400 | Unknown | |
| Previous Owner | $210,000 | No Value Available | |
| Previous Owner | $175,000 | No Value Available |
Property History
| Date | Event | Price | Change | Sq Ft Price |
|---|---|---|---|---|
| 06/17/2022 06/17/22 | Sold | $635,000 | +5.8% | $307 / Sq Ft |
| 04/23/2022 04/23/22 | Pending | -- | -- | -- |
| 04/20/2022 04/20/22 | For Sale | $600,000 | +16.5% | $290 / Sq Ft |
| 07/27/2018 07/27/18 | Sold | $515,000 | 0.0% | $249 / Sq Ft |
| 06/16/2018 06/16/18 | Pending | -- | -- | -- |
| 06/12/2018 06/12/18 | For Sale | $515,000 | -- | $249 / Sq Ft |
Tax History Compared to Growth
Tax History
| Year | Tax Paid | Tax Assessment Tax Assessment Total Assessment is a certain percentage of the fair market value that is determined by local assessors to be the total taxable value of land and additions on the property. | Land | Improvement |
|---|---|---|---|---|
| 2024 | $11,126 | $50,000 | $14,334 | $35,666 |
| 2023 | $10,725 | $50,000 | $14,334 | $35,666 |
| 2022 | $10,725 | $50,000 | $14,334 | $35,666 |
| 2021 | $10,095 | $42,305 | $12,422 | $29,883 |
| 2020 | $10,787 | $42,305 | $12,422 | $29,883 |
| 2019 | $10,531 | $46,490 | $12,422 | $34,068 |
| 2018 | $11,163 | $45,324 | $10,989 | $34,335 |
| 2017 | $9,400 | $45,324 | $10,989 | $34,335 |
| 2016 | $9,619 | $45,324 | $10,989 | $34,335 |
| 2015 | $8,898 | $38,218 | $9,078 | $29,140 |
| 2014 | $8,700 | $38,218 | $9,078 | $29,140 |
| 2013 | $8,441 | $38,218 | $9,078 | $29,140 |
Agents Affiliated with this Home
-

Seller's Agent in 2022
Alexandra Korompilas
Baird Warner
(312) 328-1300
12 in this area
54 Total Sales
-
C
Buyer's Agent in 2022
Coralie Norwell
Baird Warner
-

Seller's Agent in 2018
Candace Corr
Berkshire Hathaway HomeServices Chicago
(847) 612-9454
43 Total Sales
-

Buyer's Agent in 2018
Whitney Wang
Prospect Equities Real Estate
(312) 857-4658
1 in this area
211 Total Sales
Map
Source: Midwest Real Estate Data (MRED)
MLS Number: MRD09982111
APN: 04-17-208-011-0000
- 1904 Birch Rd
- 1820 Clover Rd
- 2839 Woodmere Dr
- 3025 Oxford Ln
- 2100 Pfingsten Rd
- 1825 Ivy Ln
- 2640 Mulberry Ln
- 2110 Pfingsten Rd
- 2965 Keystone Rd
- 3035 Keystone Rd
- 2810 Weller Ln
- 1415 Chartres Dr Unit 1F
- 3324 Lakeside Ave
- 3118 River Falls Dr
- 1435 Pfingsten Rd
- 2521 Illinois Rd
- 3118 Oliver Ln
- 3365 Lake Knoll Dr
- 2810 Beckwith Ct
- 2300 Landwehr Rd
