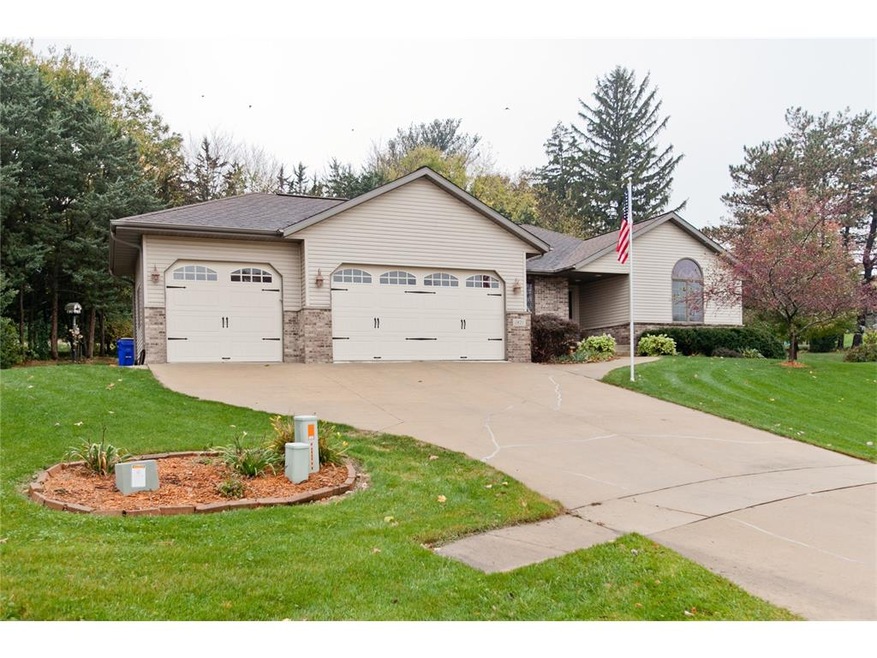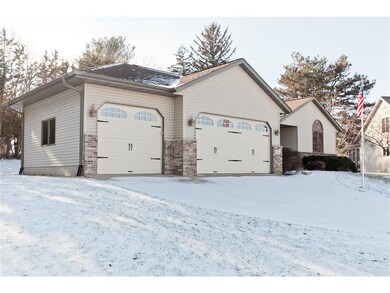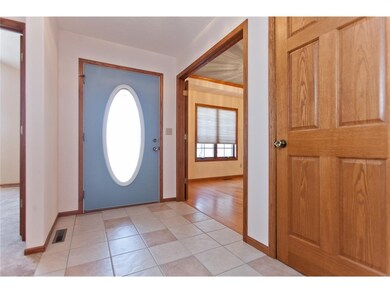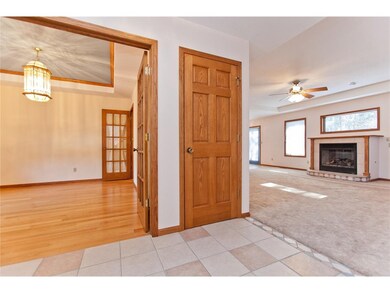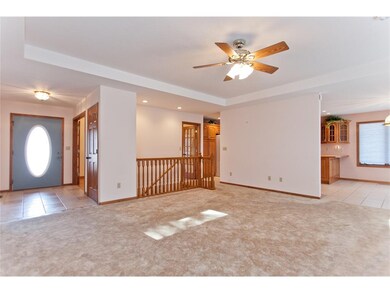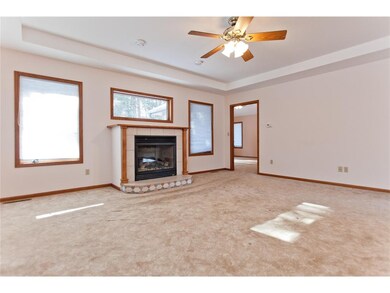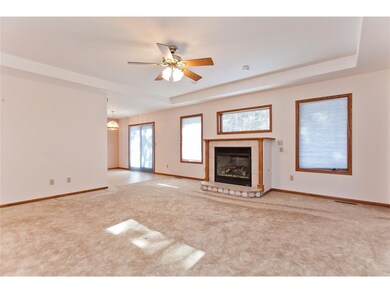
1821 Hughes Cir SW Cedar Rapids, IA 52404
Highlights
- Deck
- Vaulted Ceiling
- Hydromassage or Jetted Bathtub
- Recreation Room
- Ranch Style House
- 3 Car Attached Garage
About This Home
As of August 2019MASSIVE RANCH WITH PRIDE OF OWNERSHIP! A CERAMIC TILE ENTRY GREETS YOU AS YOU ENTER THIS NICELY UPGRADED RANCH IN A GREAT SW LOCATION. LARGE, OPEN KITCHEN FEATURES A TABLE AREA, BAR TOP AREA, TONS OF STORAGE SPACE, & UPGRADED CABINETS. FORMAL DINING OR POSSIBLE MAIN FLOOR 3RD BEDROOM, GAS FIREPLACE, HUGE MASTER SUITE OFFERING PRIVATE DECK ENTRANCE, TONS OF SPACE FOR LARGE BEDROOM FURNITURE, HUGE WALK-IN CLOSET & "BIRTHING" WHIRLPOOL TUB REQUIRING NO SOAP, DUAL VANITY SINK & SO MUCH MORE! LOWER LEVEL OFFERS TWO HUGE ADDITIONAL BEDROOMS, ONE OFFERS ITS VERY OWN SIDE ROOM FOR THAT PERFECT NURSERY, CRAFT AREA & MORE! ADDITIONAL FEATURES INCLUDE--STAND ALONE GAS FIREPLACE, HUGE REC AREA, BAR AREA, FULL BATH & A WHOLE HOME LIFE BREATHE SYSTEM CIRCULATING FRESH, PURIFIED AIR FOR THE ALLERGY PRONE PERSON. UNIQUE FEATURES, UPGRADED BEFORE IT'S TIME, & A HALF ACRE LOT WITH SIDE LOT IN FOREST RESERVE. HURRY!
Last Agent to Sell the Property
Graf Home Selling Team
GRAF HOME SELLING TEAM & ASSOCIATES Listed on: 10/24/2016
Last Buyer's Agent
Tara Coyle
Keller Williams Legacy Group

Home Details
Home Type
- Single Family
Est. Annual Taxes
- $5,896
Year Built
- 2002
Parking
- 3 Car Attached Garage
Home Design
- Ranch Style House
- Frame Construction
- Vinyl Construction Material
Interior Spaces
- Vaulted Ceiling
- Free Standing Fireplace
- Gas Fireplace
- Family Room with Fireplace
- Great Room with Fireplace
- Living Room
- Recreation Room
- Basement Fills Entire Space Under The House
- Laundry on main level
Kitchen
- Eat-In Kitchen
- Breakfast Bar
Bedrooms and Bathrooms
- 5 Bedrooms | 3 Main Level Bedrooms
- Hydromassage or Jetted Bathtub
Utilities
- Central Air
- Cable TV Available
Additional Features
- Deck
- 0.51 Acre Lot
Ownership History
Purchase Details
Home Financials for this Owner
Home Financials are based on the most recent Mortgage that was taken out on this home.Purchase Details
Home Financials for this Owner
Home Financials are based on the most recent Mortgage that was taken out on this home.Purchase Details
Home Financials for this Owner
Home Financials are based on the most recent Mortgage that was taken out on this home.Purchase Details
Home Financials for this Owner
Home Financials are based on the most recent Mortgage that was taken out on this home.Purchase Details
Similar Homes in Cedar Rapids, IA
Home Values in the Area
Average Home Value in this Area
Purchase History
| Date | Type | Sale Price | Title Company |
|---|---|---|---|
| Warranty Deed | $289,000 | None Available | |
| Interfamily Deed Transfer | -- | None Available | |
| Warranty Deed | $250,000 | None Available | |
| Warranty Deed | $300,257 | -- | |
| Corporate Deed | $48,000 | -- | |
| Corporate Deed | $25,500 | -- |
Mortgage History
| Date | Status | Loan Amount | Loan Type |
|---|---|---|---|
| Open | $283,765 | FHA | |
| Previous Owner | $117,500 | Credit Line Revolving | |
| Previous Owner | $140,000 | New Conventional | |
| Previous Owner | $142,857 | Credit Line Revolving | |
| Previous Owner | $40,000 | New Conventional | |
| Previous Owner | $75,000 | Credit Line Revolving | |
| Previous Owner | $194,000 | New Conventional | |
| Previous Owner | $160,000 | Unknown | |
| Closed | $0 | No Value Available |
Property History
| Date | Event | Price | Change | Sq Ft Price |
|---|---|---|---|---|
| 08/13/2019 08/13/19 | Sold | $289,000 | 0.0% | $87 / Sq Ft |
| 07/13/2019 07/13/19 | Pending | -- | -- | -- |
| 06/10/2019 06/10/19 | Price Changed | $289,000 | -3.3% | $87 / Sq Ft |
| 05/31/2019 05/31/19 | For Sale | $299,000 | +19.6% | $90 / Sq Ft |
| 04/25/2017 04/25/17 | Sold | $250,000 | -12.0% | $75 / Sq Ft |
| 03/06/2017 03/06/17 | Pending | -- | -- | -- |
| 10/24/2016 10/24/16 | For Sale | $284,000 | -- | $85 / Sq Ft |
Tax History Compared to Growth
Tax History
| Year | Tax Paid | Tax Assessment Tax Assessment Total Assessment is a certain percentage of the fair market value that is determined by local assessors to be the total taxable value of land and additions on the property. | Land | Improvement |
|---|---|---|---|---|
| 2023 | $7,118 | $378,300 | $72,500 | $305,800 |
| 2022 | $6,706 | $337,500 | $67,700 | $269,800 |
| 2021 | $6,918 | $323,700 | $65,200 | $258,500 |
| 2020 | $6,918 | $313,500 | $48,300 | $265,200 |
| 2019 | $6,162 | $285,900 | $48,300 | $237,600 |
| 2018 | $6,330 | $285,900 | $48,300 | $237,600 |
| 2017 | $5,714 | $277,400 | $48,300 | $229,100 |
| 2016 | $5,755 | $277,400 | $48,300 | $229,100 |
| 2015 | $5,947 | $282,778 | $48,332 | $234,446 |
| 2014 | $5,762 | $282,778 | $48,332 | $234,446 |
| 2013 | $5,560 | $282,778 | $48,332 | $234,446 |
Agents Affiliated with this Home
-
K
Seller's Agent in 2019
Karen Feltman
Keller Williams Legacy Group
-
N
Buyer's Agent in 2019
Nonmember NONMEMBER
NONMEMBER
-
G
Seller's Agent in 2017
Graf Home Selling Team
GRAF HOME SELLING TEAM & ASSOCIATES
-
T
Buyer's Agent in 2017
Tara Coyle
Keller Williams Legacy Group
Map
Source: Cedar Rapids Area Association of REALTORS®
MLS Number: 1612164
APN: 14311-51018-00000
- 2404 25th St SW
- 1919 Holly Meadow Ave SW
- 1913 Holly Meadow Ave SW
- 2225 26th St SW
- 1907 Holly Meadow Ave SW
- 2205 Snapdragon Cir SW
- 1807 Shady Grove Rd SW
- 2025 18th St SW
- 2150 Rockford Rd SW
- 2226 Chandler St SW
- 2540 Lori Dr SW
- 2175 Chandler St SW
- 3120 Wilson Ave SW Unit 2
- 2241 Williams Blvd SW
- 3105 Wilson Ave SW
- 3212 Wilson Ave SW
- 1514 14th Ave SW
- 2825 18th St SW
- 2012 Radcliffe Dr SW
- 908 18th St SW
