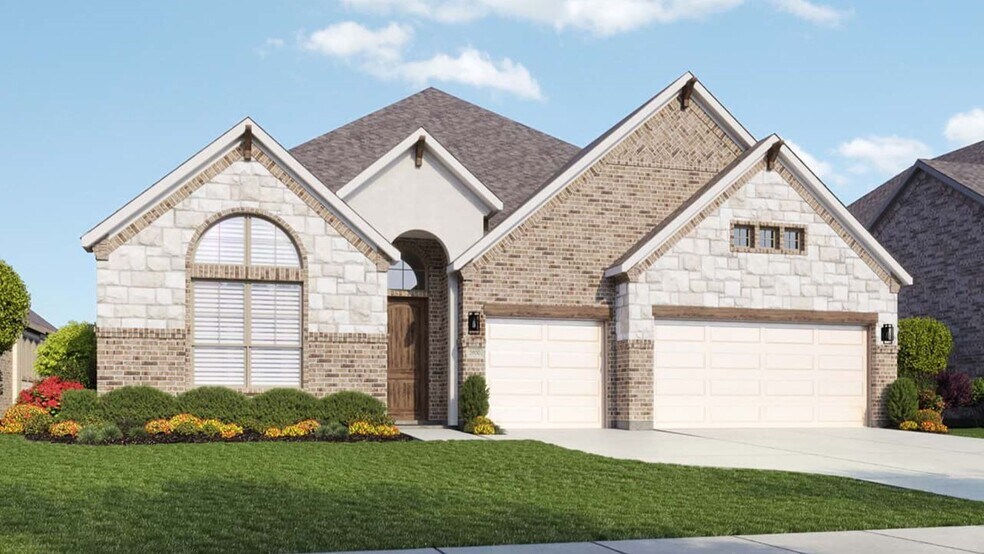
Highlights
- New Construction
- Game Room
- Park
- Leander Middle School Rated A
- Soaking Tub
- Family Room
About This Home
Discover refined comfort and timeless design in this beautifully appointed Classic Villanova floor plan, the only available single-story home in the community that backs directly onto Devine Lake Park. Thoughtfully crafted for modern family living, this spacious 4-bedroom, 3-bathroom residence blends luxury with functionality.At the heart of the home lies a chef-inspired kitchen, complete with an oversized island, built-in appliances, and high-end finishes that are perfect for preparing gourmet meals or hosting casual gatherings. The kitchen seamlessly connects to the expansive living area and opens to a large covered patio, ideal for sipping morning coffee or unwinding at sunset.Retreat to the luxurious owner’s suite, featuring a spa-like bathroom with a deep soaking tub, dual vanities, and a large, framed shower with dual showerheads, your personal haven after a long day.Additional highlights include a versatile game room for movie nights, playtime, quiet relaxation, or home office, A spacious 3-car garage offering ample storage, and Elegant design touches and upgrades throughout.Additional highlights include a 3-car garage perfect for extra storage, or a home gym or workshop, 8-foot six-panel doors throughout the main floor, and a tax rate of just 2.02%. Strategically located, this home offers convenient commutes to major employers: approximately 25 minutes to IBM at The Domain, 30 minutes to the Apple Campus, 35 minutes to Downtown Austin, and 40 minutes to the Samsung Pl
Home Details
Home Type
- Single Family
HOA Fees
- $40 Monthly HOA Fees
Parking
- 3 Car Garage
- Front Facing Garage
Taxes
- No Special Tax
Home Design
- New Construction
Interior Spaces
- 1-Story Property
- Family Room
- Game Room
Bedrooms and Bathrooms
- 4 Bedrooms
- 3 Full Bathrooms
- Soaking Tub
Community Details
Overview
- Association fees include ground maintenance
Recreation
- Park
Map
Other Move In Ready Homes in Hawkes Landing
About the Builder
- Hawkes Landing
- 376 Blue Oasis Ln
- 360 Blue Oasis Ln Unit 360
- Carneros Ranch - 60' Homesites
- 1809 Camay St
- 1732 Camay St
- 928 Misty Bluff Way
- 1849 Crooked Creek St
- 1853 Crooked Creek St
- 1908 Crooked Creek St
- 1917 Crooked Creek St
- 1932 Crooked Creek St
- 509 Prairie Wind Dr
- 517 Prairie Wind Dr
- Rosenbusch Ranch
- South Brook
- 600 S Bagdad Rd
- 00 Apple Springs Dr
- Hawkes Cove
- Cedar Brook
