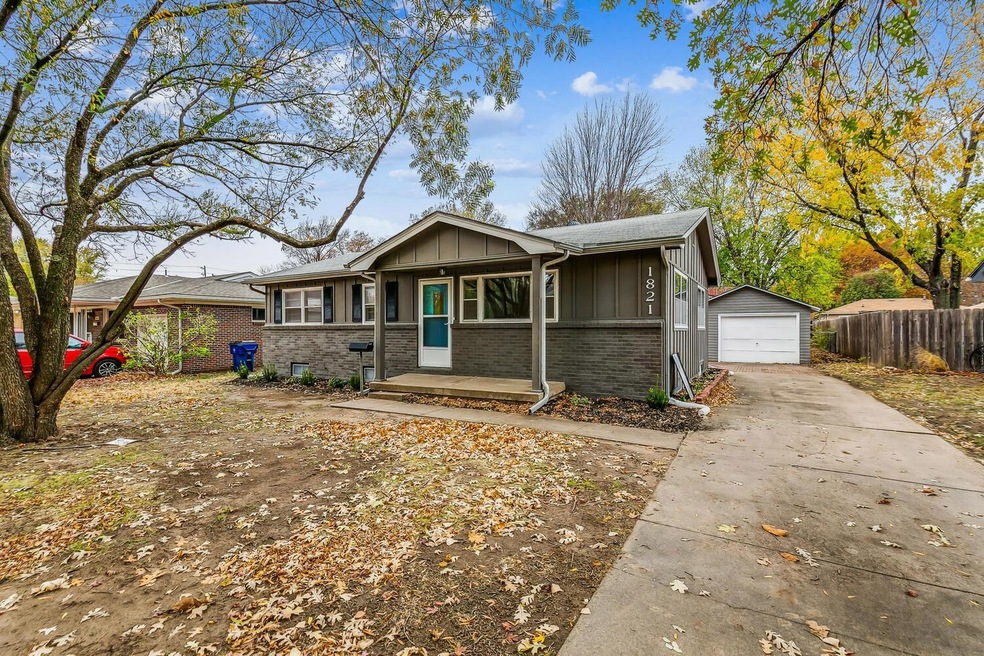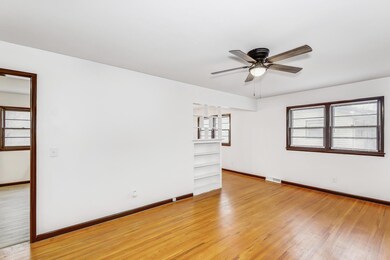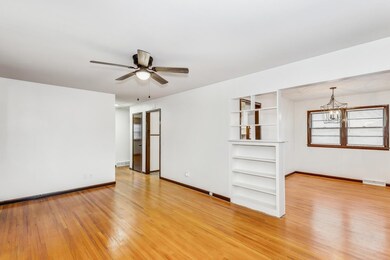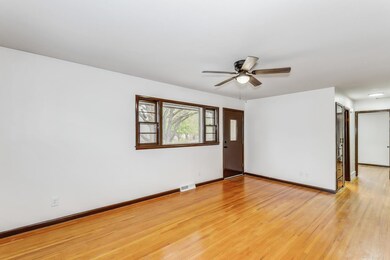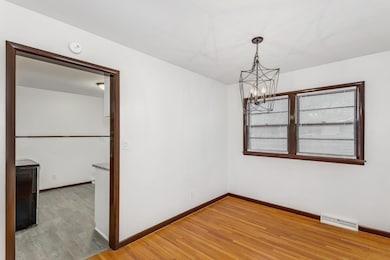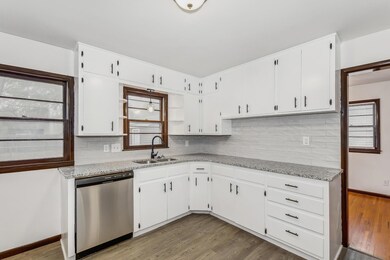
1821 N Sheridan St Wichita, KS 67203
Northwest Big River NeighborhoodHighlights
- Ranch Style House
- Granite Countertops
- 1 Car Detached Garage
- Wood Flooring
- Formal Dining Room
- Patio
About This Home
As of December 2022This lovely three bedroom home in north Wichita is located just down the street from the Indian Hills and Riverside neighborhoods and is close to EVERYTHING, including parks, unique eateries, Sedgwick County Zoo, quick highway access, and so much more! Featuring the perfect blend of mid-century charm and modern updates, you will love the character and finishes you'll find within. Pull up front and notice the outstanding curb appeal, with the beautiful grey washed brick exterior, eye-catching blue front door, and mature landscaping. Head up the covered front porch that has space for a seating area, and enter the home to find a living room with bright picture windows and built-in shelves that provide a great space for storage and display. Notice the gleaming hardwood floors throughout the home. The updated kitchen offers tons of cabinet space, sleek subway tile backsplash, granite counters, and stainless appliances that are included. Into the formal dining room, you'll have enough space for even a large holiday gathering with guests. There are two bedrooms on the main floor, and one of them offers built-in shelves. The updated full bathroom has a granite double vanity and rustic wood walls. Head downstairs and you'll find even more space! The entire basement has brand new carpet. The family room features a beautiful accent wall with wood paneling. This room would be perfect for a home theater or entertainment area. There's also a sizable third bedroom, giving you plenty of space to spread out. Don't hesitate! Schedule your private showing TODAY and come see this gem before it's gone forever!
Last Agent to Sell the Property
Tina Young
Heritage 1st Realty License #SP00233125 Listed on: 11/17/2022
Home Details
Home Type
- Single Family
Est. Annual Taxes
- $1,201
Year Built
- Built in 1958
Lot Details
- 7,925 Sq Ft Lot
- Wood Fence
- Chain Link Fence
Parking
- 1 Car Detached Garage
Home Design
- Ranch Style House
- Frame Construction
- Composition Roof
Interior Spaces
- Ceiling Fan
- Family Room
- Formal Dining Room
- Wood Flooring
Kitchen
- Oven or Range
- Microwave
- Dishwasher
- Granite Countertops
Bedrooms and Bathrooms
- 3 Bedrooms
- 1 Full Bathroom
Finished Basement
- Basement Fills Entire Space Under The House
- Bedroom in Basement
- Laundry in Basement
Outdoor Features
- Patio
- Rain Gutters
Schools
- Ok Elementary School
- Hadley Middle School
- North High School
Utilities
- Forced Air Heating and Cooling System
- Heating System Uses Gas
Community Details
- Sunset Heights Subdivision
Listing and Financial Details
- Assessor Parcel Number 20173-00215722
Ownership History
Purchase Details
Home Financials for this Owner
Home Financials are based on the most recent Mortgage that was taken out on this home.Purchase Details
Home Financials for this Owner
Home Financials are based on the most recent Mortgage that was taken out on this home.Similar Homes in Wichita, KS
Home Values in the Area
Average Home Value in this Area
Purchase History
| Date | Type | Sale Price | Title Company |
|---|---|---|---|
| Warranty Deed | -- | Security 1St Title | |
| Warranty Deed | -- | -- |
Mortgage History
| Date | Status | Loan Amount | Loan Type |
|---|---|---|---|
| Open | $162,681 | New Conventional | |
| Previous Owner | $120,000 | New Conventional |
Property History
| Date | Event | Price | Change | Sq Ft Price |
|---|---|---|---|---|
| 12/27/2022 12/27/22 | Sold | -- | -- | -- |
| 12/14/2022 12/14/22 | Pending | -- | -- | -- |
| 11/17/2022 11/17/22 | For Sale | $169,900 | -- | $89 / Sq Ft |
Tax History Compared to Growth
Tax History
| Year | Tax Paid | Tax Assessment Tax Assessment Total Assessment is a certain percentage of the fair market value that is determined by local assessors to be the total taxable value of land and additions on the property. | Land | Improvement |
|---|---|---|---|---|
| 2023 | $2,152 | $11,489 | $2,185 | $9,304 |
| 2022 | $1,239 | $11,489 | $2,070 | $9,419 |
| 2021 | $1,209 | $10,741 | $2,070 | $8,671 |
| 2020 | $1,132 | $10,040 | $2,070 | $7,970 |
| 2019 | $1,089 | $9,649 | $2,070 | $7,579 |
| 2018 | $1,018 | $9,028 | $1,679 | $7,349 |
| 2017 | $1,019 | $0 | $0 | $0 |
| 2016 | $1,017 | $0 | $0 | $0 |
| 2015 | -- | $0 | $0 | $0 |
| 2014 | -- | $0 | $0 | $0 |
Agents Affiliated with this Home
-
T
Seller's Agent in 2022
Tina Young
Heritage 1st Realty
-
Mike Hauser

Buyer's Agent in 2022
Mike Hauser
Real Broker, LLC
(316) 213-8173
1 in this area
37 Total Sales
Map
Source: South Central Kansas MLS
MLS Number: 619065
APN: 131-12-0-24-07-015.00
- 1842 N Clayton Ave
- 1977 N Mount Carmel St
- 2908 W 16th St N
- 1820 N Mccomas Ave
- 3015 W River Park Dr
- 1542 N Pleasantview Dr
- 2047 N Westridge Dr
- 3908 W 19th St N
- 1626 N West St
- 2128 N Mccomas St
- 1837 N Sedgwick St
- 2142 N West St
- 2419 W Benjamin Dr
- 1205 N Sheridan Ave
- 1131 N Gow St
- 1124 N Saint Paul St
- 1440 N Athenian Ave
- 3526 W Del Sienno St
- 3415 W 10th St N
- 1006 N Custer Ave
