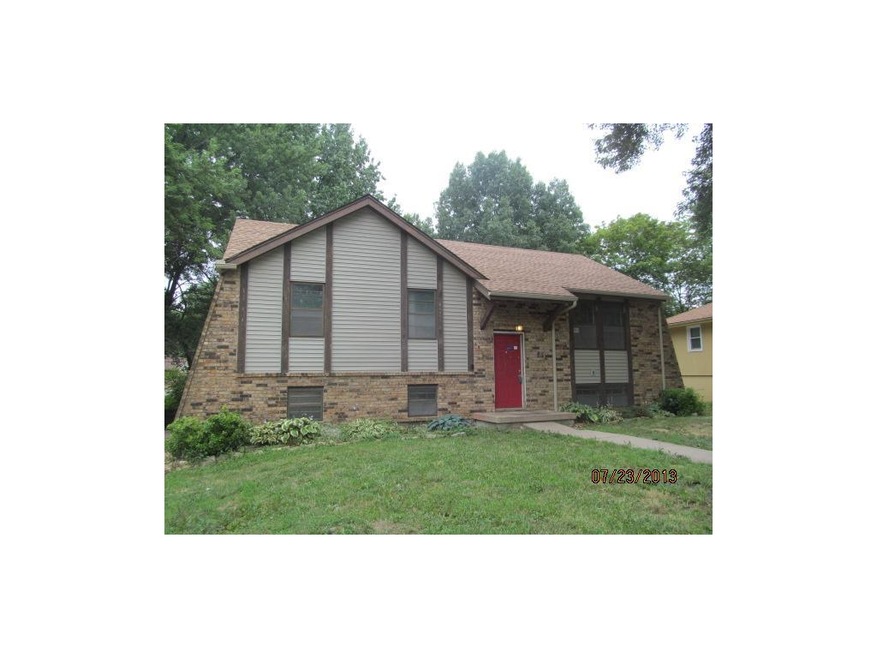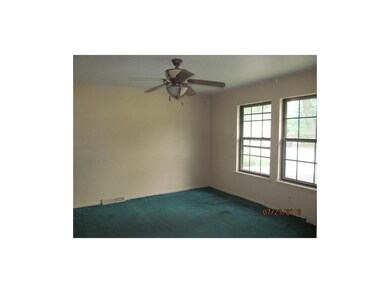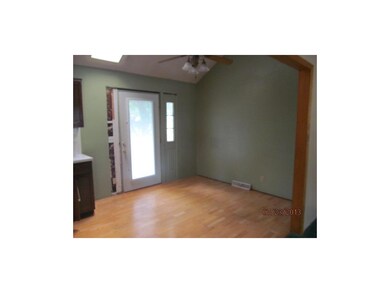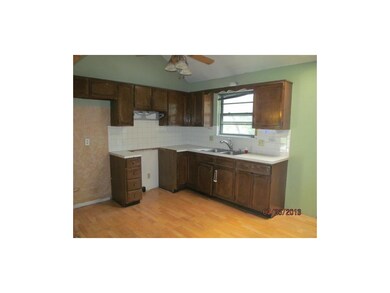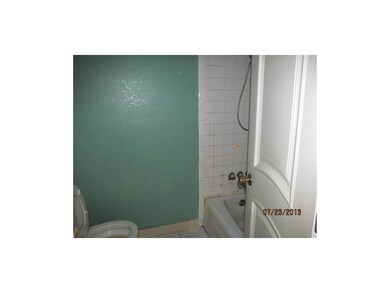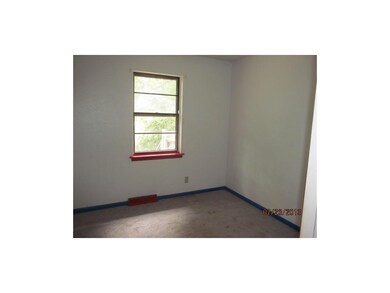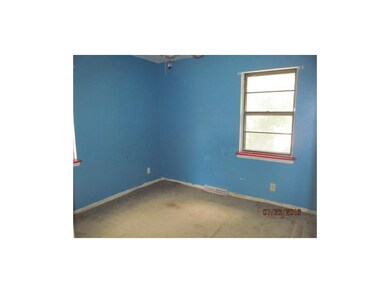
1821 N York St Independence, MO 64058
Estimated Value: $211,911 - $226,000
Highlights
- Deck
- 2 Car Attached Garage
- Fireplace in Basement
- Traditional Architecture
- Eat-In Kitchen
- Forced Air Heating and Cooling System
About This Home
As of January 2014This is a great opportunity! Split entry home offering 3 bedrooms, bright open kitchen, double car garage and a large deck to enjoy! Conveniently location! This is a HomePath property and you can purchase with as little as 5% down using Homepath Renovations Financing.
Last Listed By
Brian Delany
Century 21 All-Pro Listed on: 08/05/2013

Home Details
Home Type
- Single Family
Est. Annual Taxes
- $1,382
Year Built
- Built in 1971
Lot Details
- 10,585
Parking
- 2 Car Attached Garage
- Rear-Facing Garage
Home Design
- 960 Sq Ft Home
- Traditional Architecture
- Split Level Home
- Frame Construction
- Composition Roof
Bedrooms and Bathrooms
- 3 Bedrooms
- 2 Full Bathrooms
Basement
- Fireplace in Basement
- Laundry in Basement
Additional Features
- Eat-In Kitchen
- Deck
- City Lot
- Forced Air Heating and Cooling System
Community Details
- Salem East Subdivision
Listing and Financial Details
- Assessor Parcel Number 16-210-05-21-00-0-00-000
Ownership History
Purchase Details
Home Financials for this Owner
Home Financials are based on the most recent Mortgage that was taken out on this home.Purchase Details
Purchase Details
Home Financials for this Owner
Home Financials are based on the most recent Mortgage that was taken out on this home.Similar Homes in Independence, MO
Home Values in the Area
Average Home Value in this Area
Purchase History
| Date | Buyer | Sale Price | Title Company |
|---|---|---|---|
| Richardson Brant | -- | Continental Title | |
| Federal National Mortgage Association | $73,608 | None Available | |
| Ash Tiffany R | -- | None Available |
Mortgage History
| Date | Status | Borrower | Loan Amount |
|---|---|---|---|
| Open | Richardson Brant | $62,000 | |
| Previous Owner | Ash Tiffany R | $13,750 |
Property History
| Date | Event | Price | Change | Sq Ft Price |
|---|---|---|---|---|
| 01/24/2014 01/24/14 | Sold | -- | -- | -- |
| 12/06/2013 12/06/13 | Pending | -- | -- | -- |
| 08/06/2013 08/06/13 | For Sale | $83,000 | -- | $86 / Sq Ft |
Tax History Compared to Growth
Tax History
| Year | Tax Paid | Tax Assessment Tax Assessment Total Assessment is a certain percentage of the fair market value that is determined by local assessors to be the total taxable value of land and additions on the property. | Land | Improvement |
|---|---|---|---|---|
| 2024 | $1,986 | $22,403 | $4,095 | $18,308 |
| 2023 | $1,986 | $22,403 | $3,810 | $18,593 |
| 2022 | $1,955 | $20,900 | $2,715 | $18,185 |
| 2021 | $1,957 | $20,900 | $2,715 | $18,185 |
| 2020 | $1,890 | $19,893 | $2,715 | $17,178 |
| 2019 | $1,852 | $19,893 | $2,715 | $17,178 |
| 2018 | $1,619 | $17,314 | $2,363 | $14,951 |
| 2017 | $1,619 | $17,314 | $2,363 | $14,951 |
| 2016 | $1,457 | $16,880 | $2,556 | $14,324 |
| 2014 | $1,435 | $16,549 | $2,506 | $14,043 |
Agents Affiliated with this Home
-
B
Seller's Agent in 2014
Brian Delany
Century 21 All-Pro
(816) 699-1189
-
C
Seller Co-Listing Agent in 2014
Carmen Gfeller
Century 21 All-Pro
-
W
Buyer's Agent in 2014
William Robison
Storybook Realty
Map
Source: Heartland MLS
MLS Number: 1844535
APN: 16-210-05-21-00-0-00-000
- 1907 N Plymouth Ct
- 1617 N Jones Ct
- 19708 E 17th Terrace N
- 19204 E 15th Terrace Ct N
- 1711 S Concord Ct
- 19213 E 15th Terrace Ct N
- 1912 N Grove Dr
- 18900 E Manor Dr
- 18806 E Manor Dr
- 19145 E 15th St N
- 1908 N Ponca Dr
- 1606 N Ponca Dr
- 1448 N Inca Dr
- 2210 N Salem Dr
- 19210 E Colony Ct
- 1414 N Cloverdale Ct
- 19706 E 14th St N
- 19321 E 14th St N
- 18808 E 22nd Terrace N
- 20241 E 17th Street Ct N
- 1821 N York St
- 1819 N York St
- 1823 N York St
- 1825 N York St
- 1820 N York St
- 19208 E 18th St N
- 19206 E 18th St N
- 1824 N York St
- 1818 N York St
- 1815 N York St
- 19210 E 18th St N
- 1827 N York St
- 19212 E 18th St N
- 19204 E 18th St N
- 1826 N York St
- 1819 N Salem Dr
- 1804 N Plymouth Rd
- 19200 E 18th St N
- 1829 N York St
- 19214 E 18th St N
