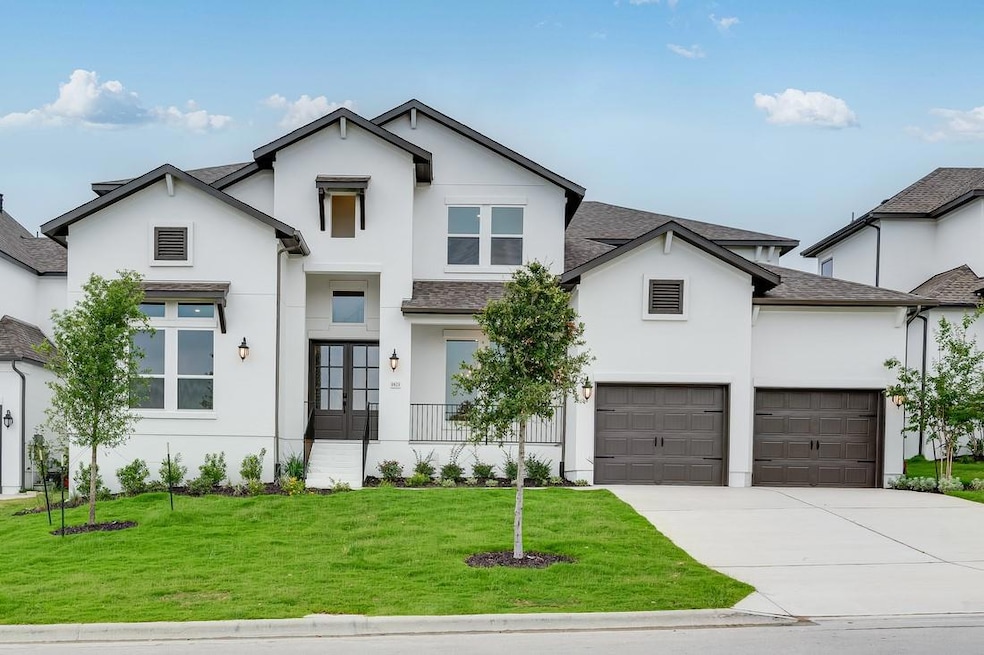1821 Novara Trail Leander, TX 78641
Highlights
- Fitness Center
- New Construction
- Open Floorplan
- C. C. Mason Elementary School (Col. Charles Clayborn) Rated A-
- Gourmet Kitchen
- North Carolina Healthy Built Homes
About This Home
New Construction - Built by Taylor Morrison, Ready Now! Welcome to the Palladium at Travisso, a luxurious new home designed for comfort and style. Step through the porch into the foyer, where you’ll find a study, bathroom, and secondary bedroom on one side, and a formal dining room, powder room, and garage entry on the other. The heart of the home is a stunning open-concept space featuring a gathering room with an interior fireplace, a casual dining area, a gourmet kitchen with a spacious island, and a covered patio that invites indoor-outdoor living. Tucked at the back of the main level, the primary suite offers a spa-like retreat with a drop-in bathtub, a large walk-in closet, and a serene atmosphere. Upstairs, enjoy three secondary bedrooms, two bathrooms, a media room, a game room, and a tech space, all with a gorgeous view of the living space below. Structural options added include: Double 8' doors at entry, extended primary suite, mud-set shower at bath 2, 8' interior doors, pre-plumb for future water softener, pre-plumb for future laundry sink, and pre-plumb for future outdoor sink.
Last Agent to Sell the Property
Alexander Properties Brokerage Phone: (281) 780-4652 License #0442092 Listed on: 03/12/2025
Home Details
Home Type
- Single Family
Est. Annual Taxes
- $5,396
Year Built
- Built in 2025 | New Construction
Lot Details
- 9,100 Sq Ft Lot
- Lot Dimensions are 70x130
- East Facing Home
- Interior Lot
- Sprinkler System
- Property is in excellent condition
HOA Fees
- $80 Monthly HOA Fees
Parking
- 3 Car Garage
- Tandem Parking
- Garage Door Opener
Home Design
- Slab Foundation
- Shingle Roof
- Composition Roof
- Stucco
Interior Spaces
- 4,611 Sq Ft Home
- 2-Story Property
- Open Floorplan
- High Ceiling
- Ceiling Fan
- Fireplace With Glass Doors
- Double Pane Windows
- Vinyl Clad Windows
- Family Room with Fireplace
Kitchen
- Gourmet Kitchen
- Breakfast Area or Nook
- Open to Family Room
- Built-In Electric Oven
- Gas Cooktop
- Kitchen Island
- Quartz Countertops
Flooring
- Wood
- Carpet
- Tile
Bedrooms and Bathrooms
- 5 Bedrooms | 2 Main Level Bedrooms
- Primary Bedroom on Main
- Walk-In Closet
- Double Vanity
Home Security
- Carbon Monoxide Detectors
- Fire and Smoke Detector
Eco-Friendly Details
- North Carolina Healthy Built Homes
- Energy-Efficient Windows
- Energy-Efficient HVAC
- Energy-Efficient Insulation
- Energy-Efficient Thermostat
Outdoor Features
- Covered Patio or Porch
Schools
- Cc Mason Elementary School
- Running Brushy Middle School
- Leander High School
Utilities
- Cooling Available
- Heating System Uses Natural Gas
- Underground Utilities
- Natural Gas Connected
- Tankless Water Heater
- High Speed Internet
- Cable TV Available
Listing and Financial Details
- Assessor Parcel Number 965638
- Tax Block DD
Community Details
Overview
- Association fees include common area maintenance, ground maintenance, maintenance structure
- Ccmc Association
- Built by Taylor Morrison
- Travisso Subdivision
Amenities
- Community Barbecue Grill
- Clubhouse
- Community Mailbox
Recreation
- Tennis Courts
- Community Playground
- Fitness Center
- Community Pool
- Trails
Ownership History
Purchase Details
Home Financials for this Owner
Home Financials are based on the most recent Mortgage that was taken out on this home.Home Values in the Area
Average Home Value in this Area
Purchase History
| Date | Type | Sale Price | Title Company |
|---|---|---|---|
| Special Warranty Deed | -- | None Listed On Document |
Mortgage History
| Date | Status | Loan Amount | Loan Type |
|---|---|---|---|
| Open | $780,000 | New Conventional |
Property History
| Date | Event | Price | List to Sale | Price per Sq Ft |
|---|---|---|---|---|
| 05/21/2025 05/21/25 | For Sale | $1,099,893 | -- | $239 / Sq Ft |
Tax History Compared to Growth
Tax History
| Year | Tax Paid | Tax Assessment Tax Assessment Total Assessment is a certain percentage of the fair market value that is determined by local assessors to be the total taxable value of land and additions on the property. | Land | Improvement |
|---|---|---|---|---|
| 2025 | $5,396 | $295,081 | $295,081 | -- |
| 2023 | $5,396 | $275,000 | $275,000 | -- |
Map
Source: Unlock MLS (Austin Board of REALTORS®)
MLS Number: 8064054
APN: 965638
- 1945 Alasio Dr
- 5105 Brunelli Pass
- 5105 Colombo View
- 1965 Alasio Dr
- 1813 Lucera Bend
- 2429 Sondrio Bend
- 1832 Via Levanzo Rd
- 2661 Novara Trail
- 1704 Lucera Bend
- 5105 Bergamo Dr
- 5120 Bergamo Dr
- 1925 Sorvino Walk
- 4720 Napoli Shore Dr
- 1953 Varese Path
- 4628 Vieste View
- Alden Plan at Travisso - Capri Collection
- Aliana Plan at Travisso - Capri Collection
- Delano Plan at Travisso - Capri Collection
- Carmine Plan at Travisso - Capri Collection
- Stassney Plan at Travisso - Capri Collection

