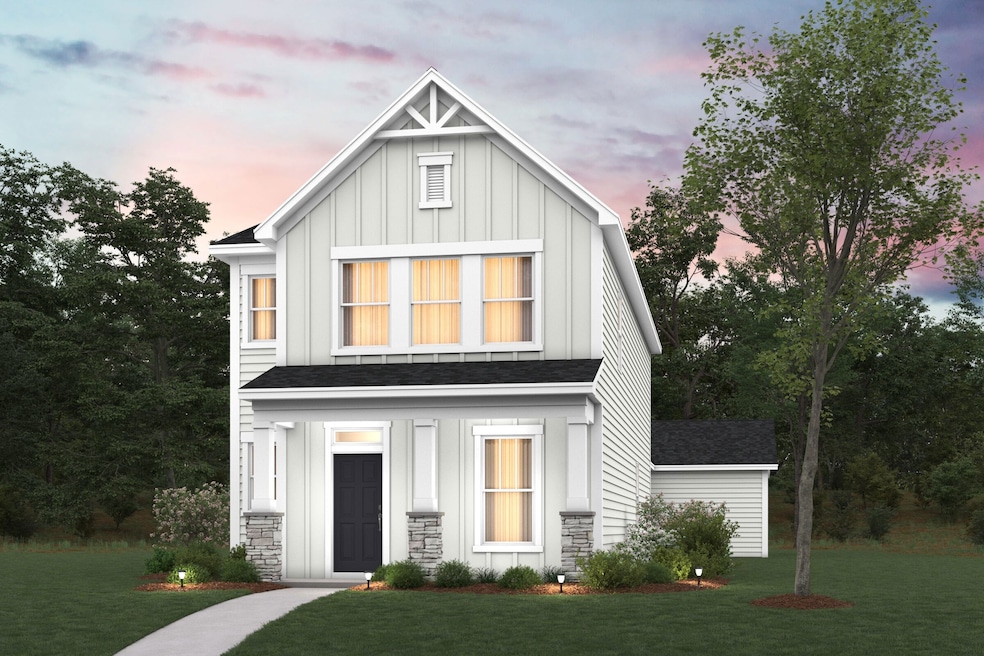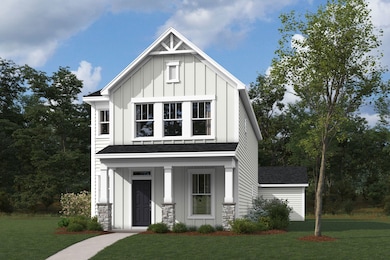
1821 Real St Indianapolis, IN 46240
Nora-Far Northside NeighborhoodEstimated payment $3,006/month
Highlights
- New Construction
- Community Pool
- Trails
- North Central High School Rated A-
- Community Playground
About This Home
The Oakmont floorplan is a spacious and versatile two-story home offering 2,071 to 2,080 square feet of well-designed living space. With 2 to 3 bedrooms, 2.5 bathrooms, and a detached 2-car garage, this layout is perfect for modern living and entertaining.
The first floor is designed with an open-concept flow, featuring a gathering room that connects seamlessly to the dining room and kitchen. The kitchen includes ample counter space and a functional layout for everyday convenience.
A flex room at the front of the home can be tailored to meet your needs, whether you prefer a private office, an extra seating area, or a hobby space. The owner's entry at the rear provides a practical drop zone for daily essentials, keeping your space organized and clutter-free.
Upstairs, the owner's suite serves as a private retreat, complete with a large walk-in closet and the option to add a tray ceiling for a touch of elegance. The ensuite owner's bath can be upgraded for added luxury.
Two additional bedrooms, a shared full bathroom, and a centrally located laundry room complete the second floor, providing convenience and comfort for the entire household.
Personalization Options
Customize the Oakmont floorplan to suit your style and preferences with the following options:
Fireplace: Add a cozy fireplace to the gathering room for warmth and ambiance.
Gourmet Kitchen: Upgrade to a chef-inspired kitchen with premium finishes.
Study: Transform the flex room into a private study o...
Home Details
Home Type
- Single Family
Parking
- 2 Car Garage
Home Design
- New Construction
- Quick Move-In Home
- Oakmont Plan
Interior Spaces
- 2,071 Sq Ft Home
- 2-Story Property
Bedrooms and Bathrooms
- 3 Bedrooms
Listing and Financial Details
- Home Available for Move-In on 7/24/25
Community Details
Overview
- Actively Selling
- Built by M/I Homes
- Citypointe Subdivision
Recreation
- Community Playground
- Community Pool
- Trails
Sales Office
- 1805 Real Street
- Indianapolis, IN 46240
- 317-210-4677
- Builder Spec Website
Office Hours
- Mon 12pm-6pm; Tue-Sat 11am-6pm; Sun 12pm-6pm
Map
Similar Homes in Indianapolis, IN
Home Values in the Area
Average Home Value in this Area
Property History
| Date | Event | Price | Change | Sq Ft Price |
|---|---|---|---|---|
| 06/11/2025 06/11/25 | For Sale | $455,990 | -- | $220 / Sq Ft |
- 9520 Bauhaus Way
- 9516 Bauhaus Way
- 1825 Real St
- 1821 Real St
- 1813 Real St
- 1721 Real St
- 1805 Real St
- 1805 Real St
- 1805 Real St
- 1805 Real St
- 1717 Real St
- 1713 Real St
- 1709 Real St
- 1705 Real St
- 9743 Herons Cove
- 1575 Sierra Springs
- 1359 Shadow Ridge Rd
- 1160 Falcon Ridge
- 1280 Shadow Ridge Rd
- 1200 Shadow Ridge Rd

