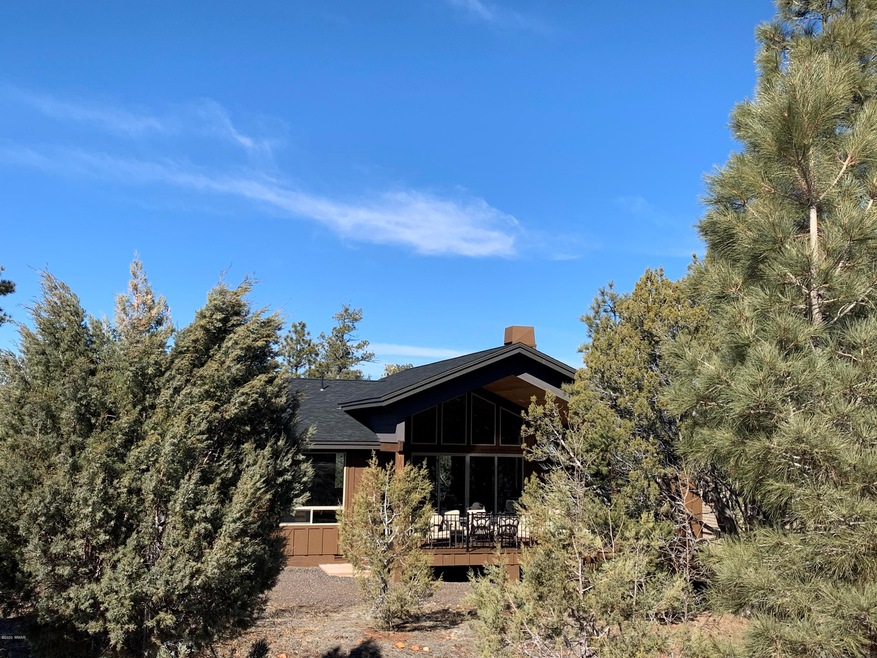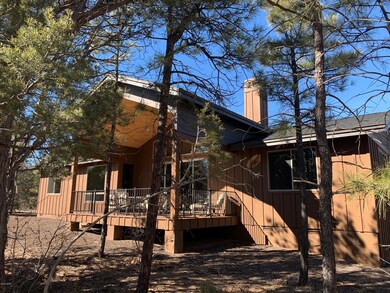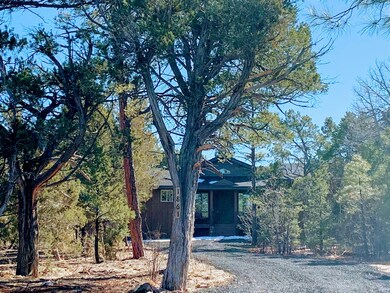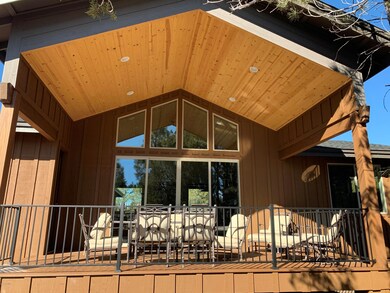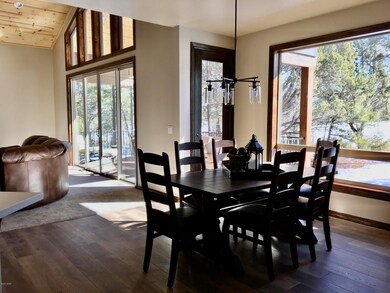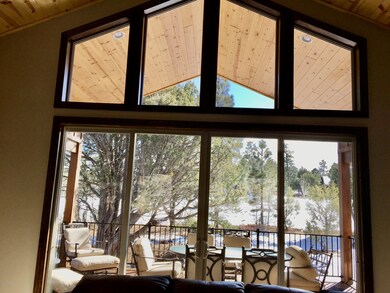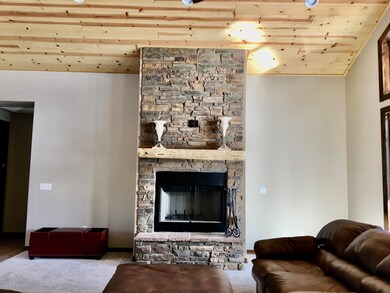
1821 S Monkshood Rd Show Low, AZ 85901
Highlights
- On Golf Course
- New Construction
- Gated Community
- Show Low High School Rated A-
- Panoramic View
- Pine Trees
About This Home
As of April 2020Sprawling ranch home nestled in the woods of Torreon. On the fairway to give further privacy and enjoy the greens. This custom feel home is set back in the woods off the street for even more seclusion. You are greeted with the front covered porch. Open the door to the wood vaulted ceiling and floor to ceiling fireplace. You are immediately drawn to the wall of windows to enjoy the outdoors. An open floor feel with plenty of room for entertainment. The kitchen has the designer modern mountain touches with gas range and large breakfast bar. The split bedroom floor plan is perfect for family. The master en suite is like a spa retreat. Most days you will be on the spacious back deck to enjoy the woods and greens. So much to mention.
Last Agent to Sell the Property
Ed Oliva
West USA Realty - Pinetop License #SA111396000 Listed on: 04/16/2020
Last Buyer's Agent
Crystal White
Realty Executives Wht Mtn - Pinetop License #BR520465000
Home Details
Home Type
- Single Family
Est. Annual Taxes
- $665
Year Built
- Built in 2019 | New Construction
Lot Details
- 0.78 Acre Lot
- Property fronts a private road
- On Golf Course
- South Facing Home
- Pine Trees
HOA Fees
- $170 Monthly HOA Fees
Home Design
- Cabin
- Stem Wall Foundation
- Pitched Roof
- Shingle Roof
Interior Spaces
- 2,146 Sq Ft Home
- 1-Story Property
- Vaulted Ceiling
- Skylights
- Double Pane Windows
- Living Room with Fireplace
- Combination Kitchen and Dining Room
- Utility Room
- Panoramic Views
Kitchen
- Breakfast Bar
- Gas Range
- <<microwave>>
- Dishwasher
Flooring
- Carpet
- Laminate
- Tile
Bedrooms and Bathrooms
- 3 Bedrooms
- Split Bedroom Floorplan
- 2 Bathrooms
- Double Vanity
- Shower Only
Parking
- 2 Car Attached Garage
- Parking Pad
Outdoor Features
- Covered Deck
Utilities
- Forced Air Heating and Cooling System
- Heating System Uses Natural Gas
- Separate Meters
- Electric Water Heater
Listing and Financial Details
- Assessor Parcel Number 309-62-487
Community Details
Overview
- Built by RAM
- Mandatory home owners association
Security
- Gated Community
Ownership History
Purchase Details
Purchase Details
Home Financials for this Owner
Home Financials are based on the most recent Mortgage that was taken out on this home.Purchase Details
Purchase Details
Home Financials for this Owner
Home Financials are based on the most recent Mortgage that was taken out on this home.Purchase Details
Purchase Details
Purchase Details
Home Financials for this Owner
Home Financials are based on the most recent Mortgage that was taken out on this home.Purchase Details
Home Financials for this Owner
Home Financials are based on the most recent Mortgage that was taken out on this home.Similar Homes in Show Low, AZ
Home Values in the Area
Average Home Value in this Area
Purchase History
| Date | Type | Sale Price | Title Company |
|---|---|---|---|
| Warranty Deed | $717,500 | Pioneer Title Agency Inc | |
| Warranty Deed | -- | Pioneer Title Agency Inc | |
| Warranty Deed | -- | Pioneer Title Agency | |
| Cash Sale Deed | $45,000 | Driggs Title Agency Inc | |
| Trustee Deed | $235,703 | None Available | |
| Deed | $7,321 | None Available | |
| Interfamily Deed Transfer | -- | Transnation Title | |
| Special Warranty Deed | $244,500 | Transnation Title |
Mortgage History
| Date | Status | Loan Amount | Loan Type |
|---|---|---|---|
| Previous Owner | $345,360 | New Conventional | |
| Previous Owner | $220,050 | New Conventional |
Property History
| Date | Event | Price | Change | Sq Ft Price |
|---|---|---|---|---|
| 04/16/2020 04/16/20 | Sold | $431,700 | 0.0% | $201 / Sq Ft |
| 04/16/2020 04/16/20 | Sold | $431,700 | 0.0% | $201 / Sq Ft |
| 04/16/2020 04/16/20 | Sold | $431,700 | -1.9% | $201 / Sq Ft |
| 04/11/2020 04/11/20 | Pending | -- | -- | -- |
| 03/11/2020 03/11/20 | Pending | -- | -- | -- |
| 03/09/2020 03/09/20 | For Sale | $439,900 | 0.0% | $205 / Sq Ft |
| 02/09/2020 02/09/20 | For Sale | $439,900 | +877.6% | $205 / Sq Ft |
| 07/25/2012 07/25/12 | Sold | $45,000 | -- | $21 / Sq Ft |
Tax History Compared to Growth
Tax History
| Year | Tax Paid | Tax Assessment Tax Assessment Total Assessment is a certain percentage of the fair market value that is determined by local assessors to be the total taxable value of land and additions on the property. | Land | Improvement |
|---|---|---|---|---|
| 2026 | $3,516 | -- | -- | -- |
| 2025 | $3,462 | $60,691 | $16,736 | $43,955 |
| 2024 | $3,277 | $65,784 | $16,380 | $49,404 |
| 2023 | $3,462 | $49,001 | $8,640 | $40,361 |
| 2022 | $3,277 | $0 | $0 | $0 |
| 2021 | $3,279 | $0 | $0 | $0 |
| 2020 | $3,081 | $0 | $0 | $0 |
| 2019 | $698 | $0 | $0 | $0 |
| 2018 | $665 | $0 | $0 | $0 |
| 2017 | $615 | $0 | $0 | $0 |
| 2016 | $606 | $0 | $0 | $0 |
| 2015 | $606 | $4,992 | $4,992 | $0 |
Agents Affiliated with this Home
-
T
Seller's Agent in 2020
Tracy Oliva
West USA Realty
-
E
Seller's Agent in 2020
Ed Oliva
West USA Realty - Pinetop
-
N
Buyer's Agent in 2020
NOT A CAAR MEMBER
NOT A CAAR MEMBER
-
C
Buyer's Agent in 2020
Crystal White
Realty Executives Wht Mtn - Pinetop
-
T
Seller's Agent in 2012
TERRI ASHLEY
DOMINION REAL ESTATE PARTNERS-FH(Sever)
Map
Source: White Mountain Association of REALTORS®
MLS Number: 228211
APN: 309-62-487
- 1820 S Monkshood Rd
- 4611 W Stonecrop Ln
- 1760 S Monkshood Rd
- 4051 W Falling Leaf Rd
- 4040 W Ninebark Ln
- 3511 W Falling Leaf Rd
- 3871 W Sugar Pine Way
- 4740 W White Oak Ln
- 4651 W White Oak Ln
- 3281 W Falling Leaf Rd
- 1661 S Gambel Oak Rd
- 1621 Gambel Oak Rd
- 810 S Rockcress Ln
- 3950 Sugar Pine Loop
- 4330 W Box Elder Ln
- 811 S Rockcress Ln
- 3360 W Mariposa Ln
- 831 S Rockcress Ln
- 220 S Silk Tassel Rd
- 3130 W Young
