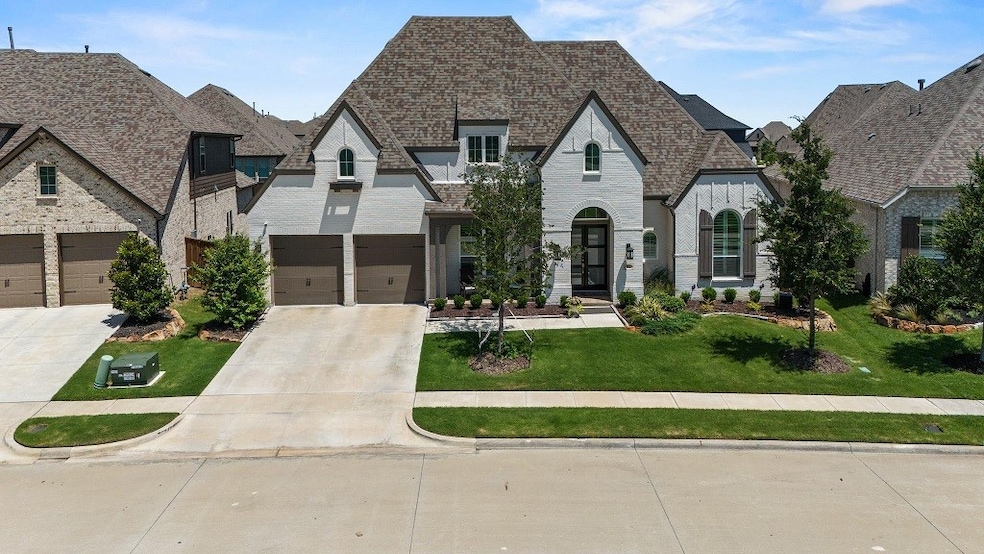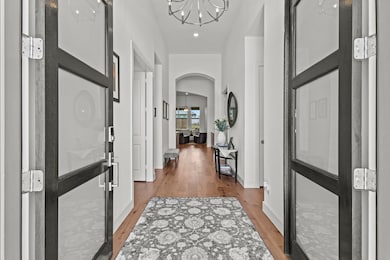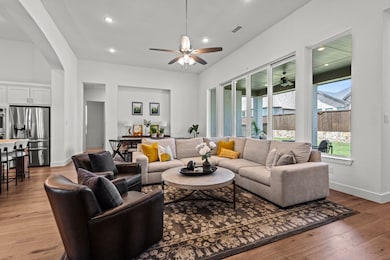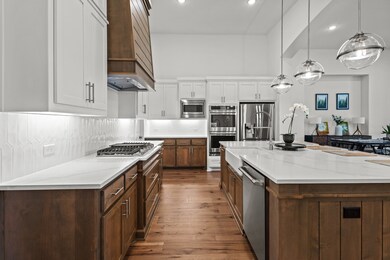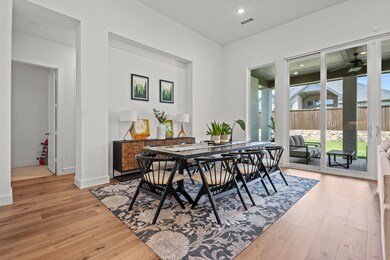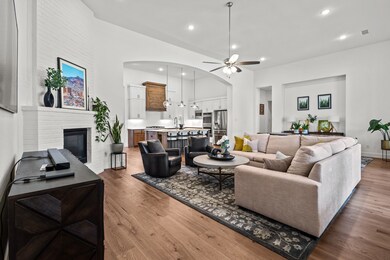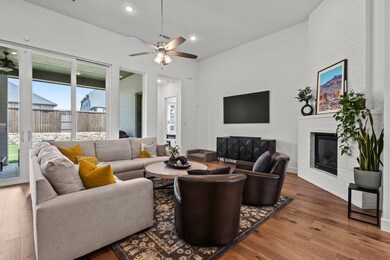
1821 Sampson Ln Aubrey, TX 76227
Estimated payment $5,616/month
Highlights
- Fitness Center
- Open Floorplan
- Traditional Architecture
- Fishing
- Community Lake
- Community Pool
About This Home
Welcome to your dream retreat in the heart of Sandbrock Ranch, one of Aubrey’s most sought-after lifestyle communities. This one-story masterpiece offers sophistication, open-concept living set directly across from a sparkling lake, bringing serene water views right to your front door.
From the moment you enter, you'll feel the difference soaring ceilings, walls of windows, and a seamless open layout designed to maximize both natural light and livability. The chef’s kitchen features a massive island, premium appliances, and elegant finishes, making it the perfect space to host gatherings or unwind in style.
Each bedroom offers its own private sanctuary three with en-suite bathrooms, and a fourth with a dedicated full bath just steps away.
The real magic is in the lifestyle that comes with living in Sandbrock Ranch. With blends nature, connection, and convenience with an unmatched amenities package. Enjoy access to the resort-style Carriage House featuring; Infinity-edge pool, Kids’ splash pad, State-of-the-art fitness center, Demonstration kitchen, Indoor-outdoor gathering spaces with water views
Stroll or bike along over 6 miles of scenic trails, fish at two stocked catch-and-release lakes, or relax at the treehouse-inspired playground, dog park, or sprawling event lawn. There’s something for every member of the family—two-legged and four-legged alike.
A lifestyle director plans a full calendar of curated events—from wine tastings and fitness classes to movie nights, holiday festivals, and food truck gatherings creating a true sense of community and belonging.
Families will love being zoned to highly rated Denton ISD schools, including the onsite Sandbrock Ranch Elementary, Cheek Middle, and Braswell High School.
All of this, just minutes from major highways, Lake Ray Roberts, and the best of North Texas dining, shopping, and entertainment.
If you're looking for a turn-key home with style, space, and an inspired, amenity-rich lifestyle, this is the one.
Listing Agent
Douglas Elliman Real Estate Brokerage Phone: 945-400-3500 License #0668177 Listed on: 06/20/2025

Home Details
Home Type
- Single Family
Est. Annual Taxes
- $16,943
Year Built
- Built in 2022
HOA Fees
- $81 Monthly HOA Fees
Parking
- 3 Car Attached Garage
Home Design
- Traditional Architecture
- Brick Exterior Construction
- Slab Foundation
- Composition Roof
- Stone Veneer
Interior Spaces
- 3,192 Sq Ft Home
- 1-Story Property
- Open Floorplan
- Family Room with Fireplace
- Vinyl Plank Flooring
- Home Security System
Kitchen
- Eat-In Kitchen
- Microwave
- Dishwasher
- Kitchen Island
- Disposal
Bedrooms and Bathrooms
- 4 Bedrooms
- Double Vanity
Schools
- Union Park Elementary School
- Ray Braswell High School
Additional Features
- Covered patio or porch
- 9,148 Sq Ft Lot
- Central Heating and Cooling System
Listing and Financial Details
- Legal Lot and Block 3 / H
- Assessor Parcel Number R973423
Community Details
Overview
- Association fees include ground maintenance
- Sandbrock Ranch HOA
- Sandbrock Ranch Ph 6 Subdivision
- Community Lake
Recreation
- Community Playground
- Fitness Center
- Community Pool
- Fishing
- Park
Map
Home Values in the Area
Average Home Value in this Area
Tax History
| Year | Tax Paid | Tax Assessment Tax Assessment Total Assessment is a certain percentage of the fair market value that is determined by local assessors to be the total taxable value of land and additions on the property. | Land | Improvement |
|---|---|---|---|---|
| 2024 | $16,943 | $743,193 | $0 | $0 |
| 2023 | $14,359 | $675,630 | $173,238 | $502,392 |
| 2022 | $2,184 | $85,233 | $85,233 | $0 |
| 2021 | $2,826 | $107,328 | $107,328 | $0 |
Property History
| Date | Event | Price | Change | Sq Ft Price |
|---|---|---|---|---|
| 07/15/2025 07/15/25 | Pending | -- | -- | -- |
| 06/20/2025 06/20/25 | For Sale | $745,000 | -13.4% | $233 / Sq Ft |
| 09/28/2022 09/28/22 | Sold | -- | -- | -- |
| 05/28/2022 05/28/22 | Pending | -- | -- | -- |
| 05/03/2022 05/03/22 | For Sale | $860,022 | -- | $269 / Sq Ft |
Purchase History
| Date | Type | Sale Price | Title Company |
|---|---|---|---|
| Special Warranty Deed | -- | -- |
Mortgage History
| Date | Status | Loan Amount | Loan Type |
|---|---|---|---|
| Open | $648,000 | New Conventional |
Similar Homes in Aubrey, TX
Source: North Texas Real Estate Information Systems (NTREIS)
MLS Number: 20973955
APN: R973423
- 1800 Trotter Trail
- 1816 Jumper Fields Dr
- 1925 Braided Mane Ave
- 2000 Dappled Grey Ave
- 1921 Calumet Dr
- 2009 Dappled Grey Ave
- 2004 Jumper Fields Dr
- 1916 Pelham Dr
- 1825 Pelham Dr
- 1909 Pelham Dr
- 4600 Paintbrush Way
- 2021 Jumper Fields Dr
- 2001 Calumet Dr
- 1805 Lambs Ear Ln
- 1829 Boxwood Row Dr
- 2001 Calumet Dr
- 4324 Sandbrock Pkwy
- 2429 Halter Dr
- 4241 Palomino Rd
- 2001 Calumet Dr
