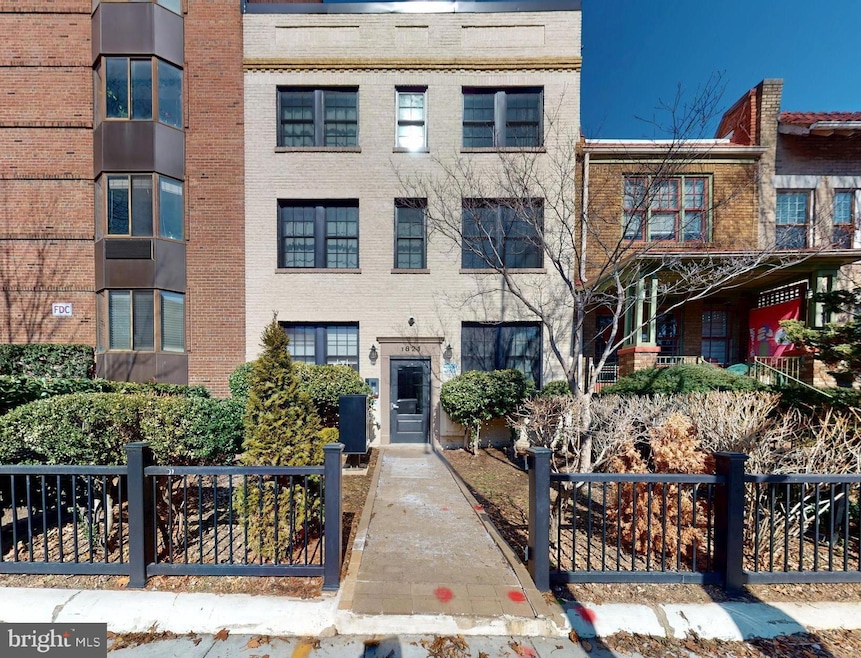
1821 T St NW Unit 202 Washington, DC 20009
Dupont Circle NeighborhoodHighlights
- City View
- Traditional Architecture
- Central Air
- Oyster-Adams Bilingual School Rated A-
- No HOA
- Hot Water Heating System
About This Home
Welcome to this charming multi-level 1-bedroom, 1-bath condo nestled in the heart of Washington, D.C.’s vibrant Dupont Circle neighborhood! Located at 1821 T Street NW, this unique residence offers the perfect blend of historic character and modern convenience, just steps from the Red Line Metro, restaurants, boutique shopping, parks, and lively nightlife.This bright and stylish unit features an open and flexible floor plan spread across two levels, ideal for those seeking a work-from-home setup or a creative living arrangement. With high ceilings, large windows for ample natural light, hardwood flooring, and custom finishes throughout, the home exudes warmth and comfort. The living and dining area flow seamlessly into a well-appointed kitchen with granite countertops, stainless steel appliances, and plenty of cabinet space.Upstairs, you'll find a spacious bedroom retreat with generous closet storage and a beautifully updated full bath. Additional highlights include in-unit laundry, central heating and cooling, and secured building access.Located on a picturesque, tree-lined street just two blocks from Dupont Circle and minutes to Logan Circle, U Street, and downtown, the home offers a premium urban lifestyle. Surrounded by top-rated dining, coffee shops, grocery stores (including Whole Foods and Trader Joe’s), fitness studios, and cultural landmarks, everything you need is within reach.Available now — listed at $2,750/month. This competitively priced home reflects its unique layout, premium location, and the strong rental demand in the area. Don’t miss the opportunity to lease this light-filled, one-of-a-kind Dupont Circle gem. Schedule your private showing today!
Townhouse Details
Home Type
- Townhome
Est. Annual Taxes
- $1,611
Year Built
- Built in 1940
Lot Details
- 302 Sq Ft Lot
- Property is in average condition
Parking
- On-Street Parking
Home Design
- Traditional Architecture
- Brick Exterior Construction
- Slab Foundation
- Built-Up Roof
Interior Spaces
- 486 Sq Ft Home
- Property has 3 Levels
- City Views
Kitchen
- Stove
- Built-In Microwave
Bedrooms and Bathrooms
- 1 Main Level Bedroom
- 1 Full Bathroom
Utilities
- Central Air
- Hot Water Heating System
- Electric Water Heater
Listing and Financial Details
- Residential Lease
- Security Deposit $2,750
- Tenant pays for electricity, gas
- Rent includes water, trash removal, sewer
- No Smoking Allowed
- 12-Month Min and 24-Month Max Lease Term
- Available 3/24/25
- $50 Application Fee
- Assessor Parcel Number 0131//2015
Community Details
Overview
- No Home Owners Association
- Old City #2 Subdivision
Pet Policy
- Pets allowed on a case-by-case basis
Map
About the Listing Agent

Why Clients Love Working With C21 Team International
At C21 Team International, clients often tell us they feel “seen,” “heard,” and “taken care of”—because they are. We’re a top-producing, multilingual real estate team serving the District of Columbia, Maryland, and Northern Virginia under Century 21 Redwood Realty, and we measure success by the trust we build and the results we deliver.
Whether you're a first-time buyer unsure where to begin, an investor seeking your next
DANNY's Other Listings
Source: Bright MLS
MLS Number: DCDC2191172
APN: 0131-2015
- 1832 Florida Ave NW
- 1825 T St NW Unit 201
- 1821 T St NW
- 1825 Florida Ave NW Unit 21
- 1840 Vernon St NW Unit 402
- 1860 19th St NW
- 1803 T St NW Unit 11
- 1930 18th St NW Unit B1
- 1817 Swann St NW Unit D
- 1812 Vernon St NW Unit 42
- 1845 Vernon St NW
- 1811 19th St NW Unit 2
- 1771 T St NW
- 1769 T St NW
- 1833 S St NW Unit 2
- 1833 S St NW Unit 20
- 1905 S St NW
- 1858 California St NW Unit 5
- 1858 California St NW Unit 33
- 2017 19th St NW
- 1821 T St NW Unit 102
- 1825 Florida Ave NW Unit 21
- 1919 19th St NW Unit 202
- 1930 18th St NW Unit B1
- 1917 18th St NW Unit 2
- 1826 Vernon St NW Unit FL-1-ID177
- 1826 Vernon St NW Unit FL3-ID192
- 1826 Vernon St NW Unit FL2-ID186
- 1826 Vernon St NW Unit FL1-ID182
- 1826 Vernon St NW Unit FL3-ID194
- 1767 T St NW Unit B
- 1820 Swann St NW Unit 2
- 1901 Connecticut Ave NW
- 1901 Connecticut Ave NW Unit FL8-ID494
- 1901 Connecticut Ave NW Unit FL4-ID169
- 1823 S St NW
- 1757 Willard St NW Unit 1
- 1759 T St NW Unit G
- 1908 Florida Ave NW
- 1808 California St NW Unit 12





