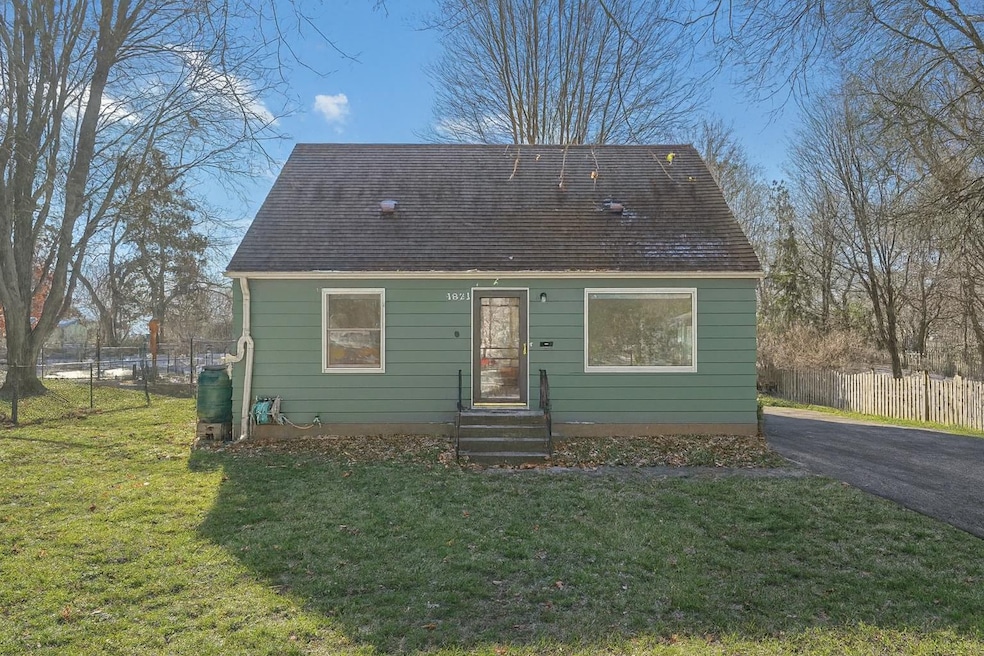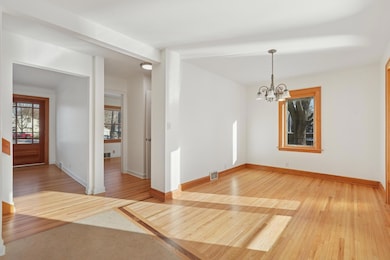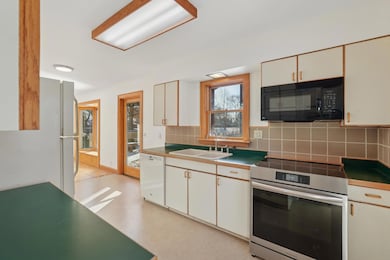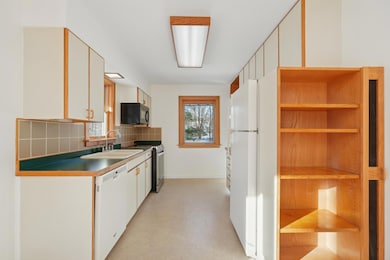1821 W 59th St Minneapolis, MN 55419
Kenny NeighborhoodEstimated payment $2,408/month
Highlights
- Popular Property
- 19,602 Sq Ft lot
- Screened Porch
- Kenny Community School Rated A-
- No HOA
- Living Room
About This Home
This charming two-bedroom, one-bathroom retreat blending modern sustainability with timeless character is tucked away in the sought-after Kenny neighborhood of Minneapolis. Inside, freshly painted walls and refinished hardwood floors create a warm, inviting atmosphere that feels both polished and welcoming. Energy-efficient living is at the heart of this property, with solar panels and sustainable materials helping to keep electric costs low while reducing your environmental footprint.
Step outside and discover the true gem of this home: a 300-foot-deep lot that is a gardener’s dream. Whether you envision lush plantings, outdoor entertaining, or simply enjoying the serenity of nature, the possibilities are endless. A hidden backyard hideaway that can serve as a playhouse, artist’s studio, or potter’s shed adds a touch of whimsy and versatility to the outdoor space. Set back from the street, the home offers a rare sense of privacy and tranquility while still being close to all the conveniences of city living.
The unfinished basement provides an exciting opportunity to expand your living space and build equity over time, making this home as practical as it is charming. Perfect for city dwellers who crave the feel of the woods without leaving the city, this property is ready to welcome you home.
Listing Agent
Coldwell Banker Realty Brokerage Phone: 651-230-0903 Listed on: 12/02/2025

Home Details
Home Type
- Single Family
Est. Annual Taxes
- $6,238
Year Built
- Built in 1948
Lot Details
- 0.45 Acre Lot
- Lot Dimensions are 66 x 300
Parking
- 1 Car Garage
Home Design
- Wood Siding
Interior Spaces
- 1,137 Sq Ft Home
- 1.5-Story Property
- Living Room
- Dining Room
- Screened Porch
- Washer
Kitchen
- Range
- Microwave
- Dishwasher
Bedrooms and Bathrooms
- 2 Bedrooms
- 1 Full Bathroom
Unfinished Basement
- Basement Fills Entire Space Under The House
- Block Basement Construction
Utilities
- No Cooling
- Forced Air Heating System
- Vented Exhaust Fan
Community Details
- No Home Owners Association
- Richfield Heights Subdivision
Listing and Financial Details
- Assessor Parcel Number 2102824310075
Map
Home Values in the Area
Average Home Value in this Area
Tax History
| Year | Tax Paid | Tax Assessment Tax Assessment Total Assessment is a certain percentage of the fair market value that is determined by local assessors to be the total taxable value of land and additions on the property. | Land | Improvement |
|---|---|---|---|---|
| 2024 | $6,238 | $428,000 | $282,000 | $146,000 |
| 2023 | $5,862 | $450,000 | $295,000 | $155,000 |
| 2022 | $4,868 | $409,000 | $236,000 | $173,000 |
| 2021 | $4,236 | $356,000 | $169,000 | $187,000 |
| 2020 | $4,589 | $323,500 | $264,500 | $59,000 |
| 2019 | $4,727 | $323,500 | $223,600 | $99,900 |
| 2018 | $4,324 | $323,500 | $223,600 | $99,900 |
| 2017 | $4,215 | $284,000 | $203,300 | $80,700 |
| 2016 | $4,094 | $269,000 | $203,300 | $65,700 |
| 2015 | $4,294 | $269,000 | $203,300 | $65,700 |
| 2014 | -- | $239,500 | $183,700 | $55,800 |
Property History
| Date | Event | Price | List to Sale | Price per Sq Ft |
|---|---|---|---|---|
| 12/05/2025 12/05/25 | For Sale | $359,900 | -- | $317 / Sq Ft |
Source: NorthstarMLS
MLS Number: 6806904
APN: 21-028-24-31-0075
- 5753 Newton Ave S
- 6041 Penn Ave S
- 6045 Penn Ave S
- 5640 Knox Ave S
- 6107 Penn Ave S
- 5801 Fremont Ave S
- 5535 Penn Ave S
- 6308 Newton Ave S
- 5519 Humboldt Cir
- 5739 Dupont Ave S
- 5809 Upton Ave S
- 2810 W 60th St
- 5825 Vincent Ave S
- 6138 Colfax Ln S
- 5601 Upton Ave S
- 6164 Colfax Ln S
- 5348 Newton Ave S
- 5641 Aldrich Ave S
- 5940 Washburn Ave S
- 5909 Xerxes Ave S
- 6200 Penn Ave S
- 6115 Colfax Ln S
- 6304 Dupont Ave S
- 6106-6116 Lyndale Ave S
- 6444 Queen Ave S
- 6511 Oliver Ave S Unit Upper
- 6045 Lyndale Ave
- 5713 Xerxes Ave S
- 2400 W 66th St
- 3105-3117 Heritage Dr
- 6301-6325 Lyndale Ave S
- 6332 Xerxes Ave S
- 600 W 64th St W
- 2720 W 66th St
- 5749 Pleasant Ave
- 6401 Lyndale Ave S
- 912 W 66th St
- 200-218 W 62nd St
- 616 W 53rd St
- 6445 Lyndale Ave S






