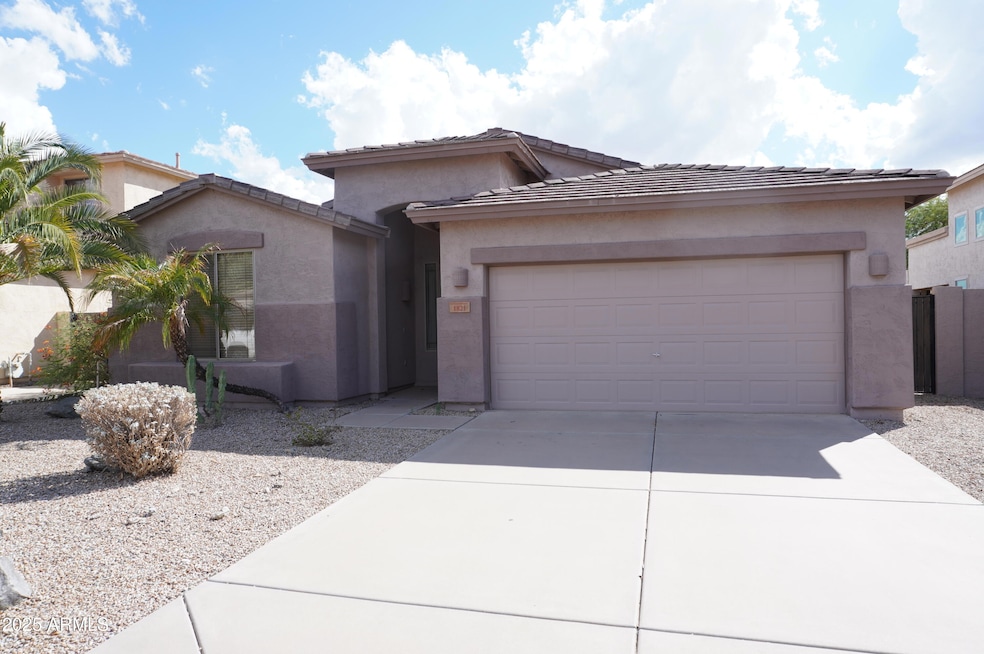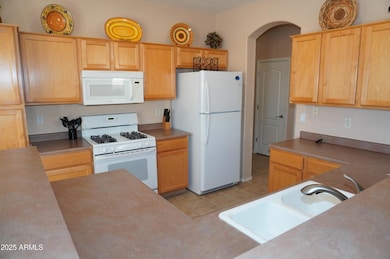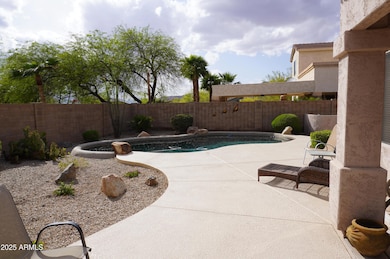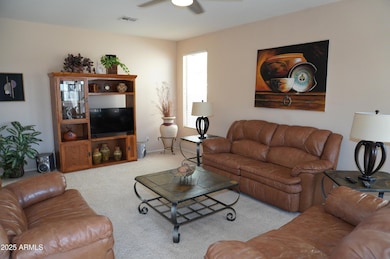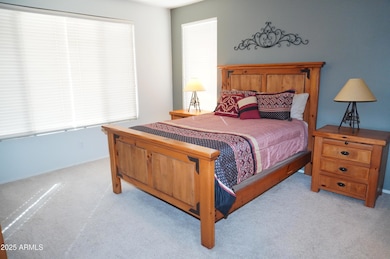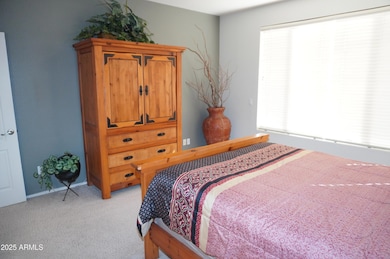1821 W Glenhaven Dr Phoenix, AZ 85045
Ahwatukee NeighborhoodHighlights
- Private Pool
- Mountain View
- Double Vanity
- Kyrene de los Cerritos School Rated A
- Furnished
- Breakfast Bar
About This Home
Welcome to this beautiful fully furnished house in Phoenix, AZ, featuring 3 bedrooms and 2 bathrooms. This charming home boasts a private pool, perfect for enjoying the warm Arizona weather. With stunning views and easy freeway access to the 202, this house is located in the desirable Club West neighborhood in Ahwatukee. Just a short drive to Sky Harbor, this clean and well-maintained property is available for short term rental only available between April 1st and December 15th with a two month minimum. This house is a no pets house and is strictly enforced. One garage bay available.
Listing Agent
Aniela Reis
MacLay Real Estate License #SA717856000 Listed on: 11/01/2025
Home Details
Home Type
- Single Family
Est. Annual Taxes
- $3,079
Year Built
- Built in 1999
Lot Details
- 6,380 Sq Ft Lot
- Desert faces the front and back of the property
- Block Wall Fence
Parking
- 2 Open Parking Spaces
- 1 Car Garage
Home Design
- Wood Frame Construction
- Tile Roof
- Stucco
Interior Spaces
- 1,661 Sq Ft Home
- 1-Story Property
- Furnished
- Mountain Views
Kitchen
- Breakfast Bar
- Built-In Microwave
Flooring
- Carpet
- Tile
Bedrooms and Bathrooms
- 3 Bedrooms
- Primary Bathroom is a Full Bathroom
- 2 Bathrooms
- Double Vanity
- Bathtub With Separate Shower Stall
Laundry
- Laundry in unit
- Dryer
- Washer
Pool
- Private Pool
Schools
- Kyrene De Los Cerritos Elementary School
- Kyrene Altadena Middle School
- Desert Vista High School
Utilities
- Central Air
- Heating Available
- High Speed Internet
- Cable TV Available
Community Details
- Property has a Home Owners Association
- Club West Association, Phone Number (480) 560-5000
- Parcel 23 At Foothills Club West Subdivision
Listing and Financial Details
- $150 Move-In Fee
- Rent includes electricity, gas, water, sewer, pool svc-chem only, pool service - full, pest control svc, garbage collection, cable TV
- 2-Month Minimum Lease Term
- $55 Application Fee
- Tax Lot 45
- Assessor Parcel Number 311-01-848-0
Map
Source: Arizona Regional Multiple Listing Service (ARMLS)
MLS Number: 6949765
APN: 311-01-848
- 1819 W Deer Creek Rd
- 1748 W Nighthawk Way
- 1806 W Windsong Dr
- 1728 W Cottonwood Ln
- 1629 W Glenhaven Dr
- 1654 W Redwood Ln
- 1710 W Hiddenview Dr
- 15846 S 17th Ln
- 158XX S 34th Glen -- S
- 15229 S 18th Dr
- 16816 S 14th Ln
- 1442 W Mountain Sky Ave
- 1419 W Thunderhill Dr
- Hayden Plan at Upper Canyon
- Easton Plan at Upper Canyon
- Caden Plan at Upper Canyon
- Gaven Plan at Upper Canyon
- Abbot Plan at Upper Canyon
- Pelican Plan at Upper Canyon
- Ibis Plan at Upper Canyon
- 1819 W Deer Creek Rd
- 1642 W Windsong Dr
- 16056 S 18th Ave
- 1714 W Amberwood Dr
- 16010 S 17th Dr
- 1608 W Amberwood Dr
- 16835 S 15th Ave
- 16637 S 27th Dr
- 15550 S 5th Ave Unit 108
- 15550 S 5th Ave Unit ID1282847P
- 16914 S Cedarwood Ln
- 3005 W Redwood Ln
- 16417 S 2nd Place
- 304 W Mountain Sage Dr
- 207 W Mountain Sage Dr
- 207 E Mountain Sage Dr
- 14216 S 5th St
- 1041 E Silverwood Dr
- 1040 E Silverwood Dr
- 16013 S Desert Foothills Pkwy Unit 2029
