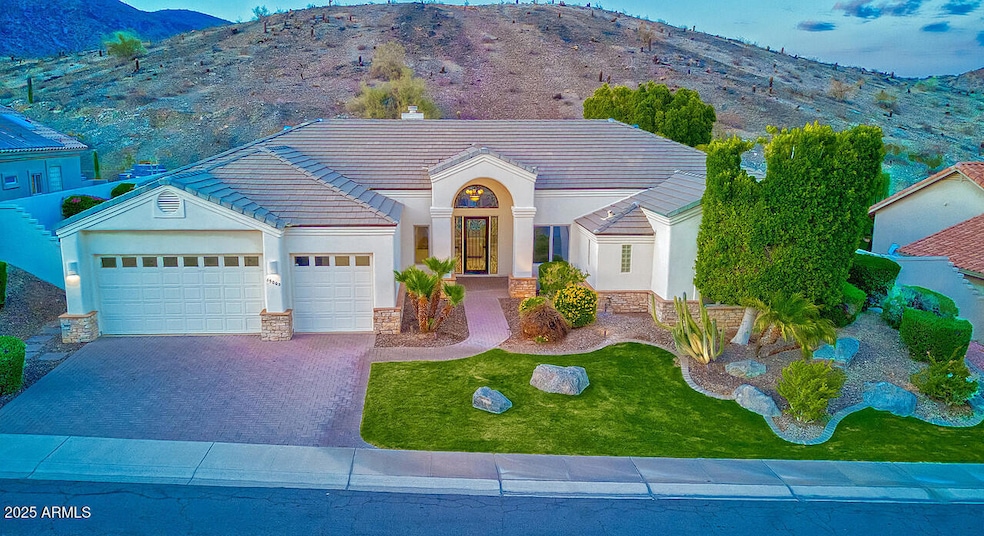15003 S 7th St Phoenix, AZ 85048
Ahwatukee NeighborhoodHighlights
- Private Pool
- Gated Community
- Fireplace in Primary Bedroom
- Kyrene de los Cerritos School Rated A
- 0.28 Acre Lot
- Santa Barbara Architecture
About This Home
Take a look at this Stunning home in the highly sought after exclusive Gated community called Black Rock Canyon. Great single level floorplan that backs to the Mountain Preserve with plenty of privacy. Enjoy the relaxing waterfall feature by the swimming pool with Mountain views in front and back. Ideal sun exposure to relax on the shaded backyard patio throughout the afternoon and evening. Private backyard facing the beautiful Mountains with no homes or neighbors' windows behind you. Beautiful iron entry front door. Large windows capture the amazing views from the Home. Close to Hiking trails, restaurants, grocery stores, Tennis/pickleball and many more amenities.
Home Details
Home Type
- Single Family
Est. Annual Taxes
- $6,740
Year Built
- Built in 1993
Lot Details
- 0.28 Acre Lot
- Private Streets
- Wrought Iron Fence
- Sprinklers on Timer
- Private Yard
- Grass Covered Lot
HOA Fees
- $160 Monthly HOA Fees
Parking
- 3 Car Garage
Home Design
- Santa Barbara Architecture
- Wood Frame Construction
- Tile Roof
- Block Exterior
- Stucco
Interior Spaces
- 3,074 Sq Ft Home
- 1-Story Property
- Ceiling height of 9 feet or more
- Ceiling Fan
- Two Way Fireplace
- Gas Fireplace
- Double Pane Windows
- Family Room with Fireplace
- 2 Fireplaces
- Kitchen Island
- 220 Volts In Laundry
Flooring
- Carpet
- Tile
Bedrooms and Bathrooms
- 4 Bedrooms
- Fireplace in Primary Bedroom
- Primary Bathroom is a Full Bathroom
- 3 Bathrooms
- Double Vanity
- Hydromassage or Jetted Bathtub
- Bathtub With Separate Shower Stall
Outdoor Features
- Private Pool
- Covered Patio or Porch
Schools
- Kyrene De Los Cerritos Elementary School
- Kyrene Altadena Middle School
- Desert Vista High School
Utilities
- Central Air
- Heating Available
- Water Softener
Listing and Financial Details
- Property Available on 9/4/25
- $50 Move-In Fee
- 6-Month Minimum Lease Term
- $50 Application Fee
- Tax Lot 6
- Assessor Parcel Number 300-36-863
Community Details
Overview
- Trestle Management Association, Phone Number (480) 422-0888
- Built by Custom-Ballard
- Foothills Parcel 10D Lot 1 40 Tr A E Subdivision, Custom Floorplan
Recreation
- Tennis Courts
- Pickleball Courts
Pet Policy
- Pets Allowed
Security
- Gated Community
Map
Source: Arizona Regional Multiple Listing Service (ARMLS)
MLS Number: 6914746
APN: 300-36-863
- 753 E Mountain Sky Ave
- 720 E Goldenrod St
- 14660 S 8th St
- 14801 S 8th St
- 815 E Desert Trumpet Rd
- 902 E Goldenrod St
- 14238 S 8th St
- 753 E Mountain Sage Dr
- 136 E Desert Wind Dr
- 908 E Mountain Sage Dr
- 1216 E Rocky Slope Dr
- 1219 E Granite View Dr
- 903 E Hiddenview Dr
- 227 W Mountain Sage Dr
- 1009 E Mountain Vista Dr
- 1018 E Hiddenview Dr
- 408 E Silverwood Dr
- 816 E Amberwood Dr
- 1349 E Sapium Way
- 1367 E Desert Flower Ln
- 315 E Mountain Sky Ave
- 304 W Mountain Sage Dr
- 315 W Mountain Sage Dr
- 322 W Mountain Sage Dr
- 1316 E Thunderhill Place
- 1341 E Cathedral Rock Dr
- 1136 E Hiddenview Dr
- 16013 S Desert Foothills Pkwy Unit 2065
- 16013 S Desert Foothills Pkwy Unit 2026
- 16013 S Desert Foothills Pkwy Unit 1037
- 16013 S Desert Foothills Pkwy Unit 2137
- 16013 S Desert Foothills Pkwy Unit 1075
- 16013 S Desert Foothills Pkwy Unit 1043
- 1257 E Marketplace SE
- 16013 S Desert Foothills Pkwy Unit 2128
- 15550 S 5th Ave Unit ID1282847P
- 1138 E Amberwood Dr
- 16417 S 2nd Place
- 15550 S 5th Ave Unit 108
- 15550 S 5th Ave Unit 136







