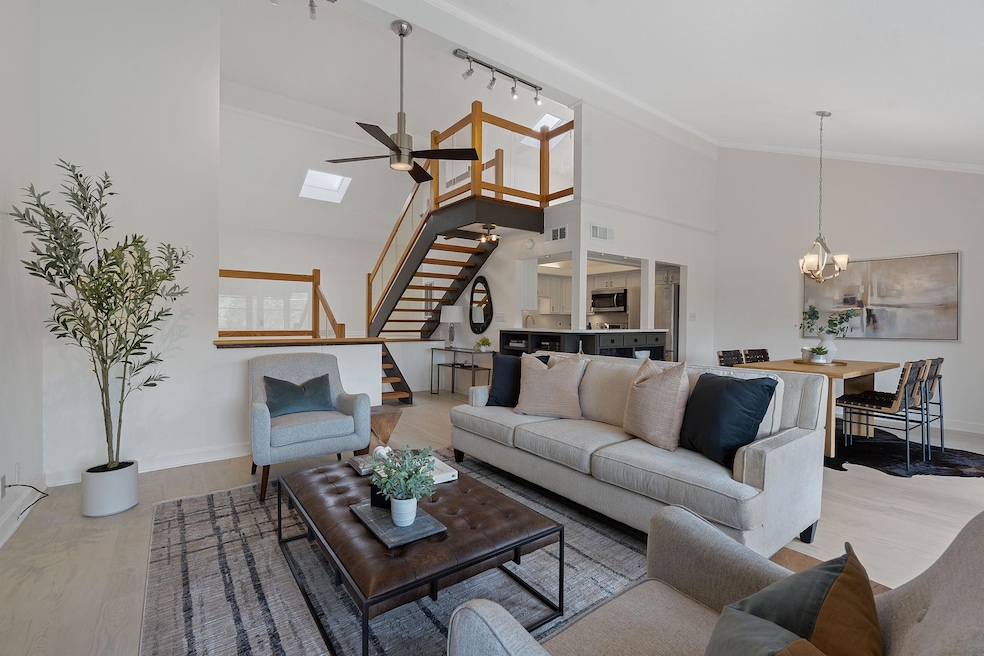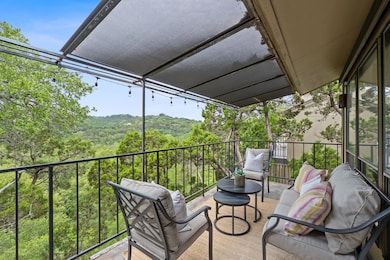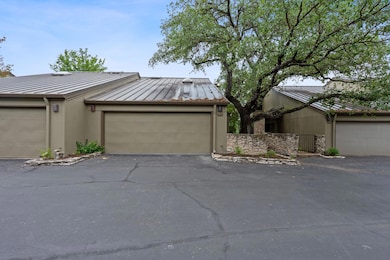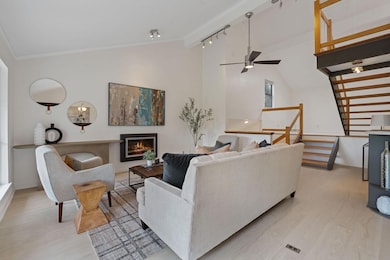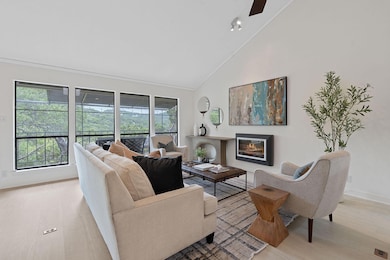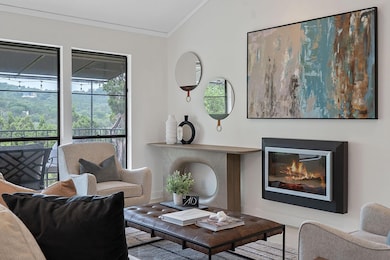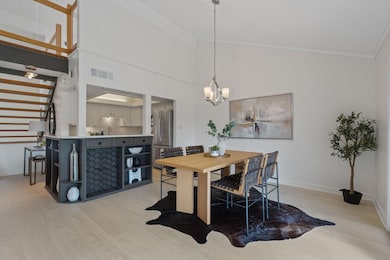
1821 Westlake Dr Unit 104 Austin, TX 78746
Estimated payment $5,559/month
Highlights
- Panoramic View
- Mature Trees
- Clubhouse
- Eanes Elementary School Rated A+
- Community Lake
- Fireplace in Primary Bedroom
About This Home
Welcome to this stylishly updated, turnkey townhome in the heart of central Westlake—offering a rare blend of low-maintenance living, scenic views, and unbeatable location. Originally configured as a two-bedroom downstairs, a previous owner converted the layout into a spacious suite—but it can easily be modified back to two bedrooms if desired.Renovated in 2024, Unit 104 shines with new flooring, fresh paint, quartz countertops, an upgraded primary shower, and a sleek epoxy garage floor. The light-filled living and kitchen area opens to a private terrace with stunning views of the rolling Westlake hills—ideal for relaxing mornings or sunset evenings.A versatile loft above the kitchen is perfect for a home office, yoga nook, or creative space. Downstairs, both bedrooms (or a large suite + guest room) open to a second covered terrace backing to mature trees and serene Hill Country landscape.Enjoy access to well-maintained community amenities including a sparkling pool and tennis court—adding to the lock-and-leave convenience. Located in the top-rated Eanes ISD and just five miles from downtown Austin, this home offers exceptional value in one of the city's most coveted neighborhoods.For more info, visit:
Listing Agent
Compass RE Texas, LLC Brokerage Phone: (512) 270-7323 License #0811076 Listed on: 05/23/2025

Property Details
Home Type
- Condominium
Est. Annual Taxes
- $7,272
Year Built
- Built in 1976
Lot Details
- Northeast Facing Home
- Lot Sloped Down
- Mature Trees
- Many Trees
HOA Fees
- $540 Monthly HOA Fees
Parking
- 2 Car Garage
- Front Facing Garage
- Single Garage Door
- Assigned Parking
Property Views
- Panoramic
- Woods
- Hills
- Park or Greenbelt
Home Design
- Slab Foundation
- Frame Construction
- Metal Roof
- Masonry Siding
- Stone Siding
Interior Spaces
- 1,614 Sq Ft Home
- Multi-Level Property
- Bookcases
- Vaulted Ceiling
- Ceiling Fan
- Skylights
- Track Lighting
- Awning
- Blinds
- Entrance Foyer
- Family Room with Fireplace
- 2 Fireplaces
- Multiple Living Areas
- Sitting Room
Kitchen
- Breakfast Bar
- Free-Standing Range
- Microwave
- Dishwasher
- Quartz Countertops
- Disposal
Flooring
- Wood
- Tile
Bedrooms and Bathrooms
- 2 Bedrooms | 1 Main Level Bedroom
- Fireplace in Primary Bedroom
- Walk-In Closet
- 2 Full Bathrooms
- Double Vanity
- Walk-in Shower
Home Security
Outdoor Features
- Balcony
- Deck
- Outdoor Storage
Schools
- Bridge Point Elementary School
- Hill Country Middle School
- Westlake High School
Utilities
- Central Heating and Cooling System
- High Speed Internet
Listing and Financial Details
- Assessor Parcel Number 01191107200000
- Tax Block E
Community Details
Overview
- Association fees include common area maintenance, sewer, trash, water
- Los Altos Village HOA
- Los Altos Village Condo Amd Subdivision
- Community Lake
Amenities
- Common Area
- Sauna
- Clubhouse
- Community Mailbox
Recreation
- Tennis Courts
- Community Pool
- Trails
Security
- Fire and Smoke Detector
Map
Home Values in the Area
Average Home Value in this Area
Tax History
| Year | Tax Paid | Tax Assessment Tax Assessment Total Assessment is a certain percentage of the fair market value that is determined by local assessors to be the total taxable value of land and additions on the property. | Land | Improvement |
|---|---|---|---|---|
| 2023 | $7,272 | $562,453 | $0 | $0 |
| 2022 | $7,640 | $511,321 | $0 | $0 |
| 2021 | $7,487 | $464,837 | $116,010 | $399,922 |
| 2020 | $7,106 | $422,213 | $116,010 | $306,203 |
| 2018 | $6,685 | $381,613 | $116,010 | $265,603 |
| 2017 | $6,726 | $377,919 | $120,650 | $257,269 |
| 2016 | $6,483 | $364,257 | $120,650 | $257,269 |
| 2015 | $4,577 | $331,143 | $120,650 | $210,493 |
| 2014 | $4,577 | $330,904 | $120,650 | $210,254 |
Property History
| Date | Event | Price | Change | Sq Ft Price |
|---|---|---|---|---|
| 06/04/2025 06/04/25 | Price Changed | $799,000 | -2.0% | $495 / Sq Ft |
| 05/23/2025 05/23/25 | For Sale | $815,000 | 0.0% | $505 / Sq Ft |
| 06/24/2023 06/24/23 | Rented | $3,200 | 0.0% | -- |
| 05/31/2023 05/31/23 | Under Contract | -- | -- | -- |
| 05/12/2023 05/12/23 | Price Changed | $3,200 | -5.9% | $2 / Sq Ft |
| 04/03/2023 04/03/23 | Price Changed | $3,400 | -2.9% | $2 / Sq Ft |
| 03/23/2023 03/23/23 | Price Changed | $3,500 | -2.8% | $2 / Sq Ft |
| 03/07/2023 03/07/23 | For Rent | $3,600 | 0.0% | -- |
| 04/04/2018 04/04/18 | Sold | -- | -- | -- |
| 02/13/2018 02/13/18 | Pending | -- | -- | -- |
| 02/07/2018 02/07/18 | For Sale | $435,000 | -- | $270 / Sq Ft |
Purchase History
| Date | Type | Sale Price | Title Company |
|---|---|---|---|
| Vendors Lien | -- | Independence Title Co | |
| Warranty Deed | -- | None Available | |
| Quit Claim Deed | -- | None Available | |
| Warranty Deed | -- | Chicago Title Insurance Comp | |
| Interfamily Deed Transfer | -- | -- | |
| Interfamily Deed Transfer | -- | -- | |
| Warranty Deed | -- | -- |
Mortgage History
| Date | Status | Loan Amount | Loan Type |
|---|---|---|---|
| Open | $285,000 | New Conventional | |
| Previous Owner | $25,000 | Credit Line Revolving | |
| Previous Owner | $100,000 | Purchase Money Mortgage |
Similar Homes in Austin, TX
Source: Unlock MLS (Austin Board of REALTORS®)
MLS Number: 9804203
APN: 119800
- 1821 Westlake Dr Unit 103
- 2 Martelli Ln
- 6 Martelli Ln
- 701 Terrace Mountain Dr
- 1812 Basin Ledge
- 604 Logans Ln
- 1908 Lakeshore Dr
- 1700 Lakeshore Dr
- 698 Windsong Trail
- 807 Terrace Mountain Dr
- 1710 Mount Larson Rd
- 2007 Lakeshore Dr
- 1603 Canyon View
- 624 Logans Ln
- 2210 Westlake Dr
- 2212 Westlake Dr
- 1903 Toro Canyon Rd
- 1910 Rue de St Tropez Unit 2
- 1453 Wild Basin Ledge
- 1500 Scenic Dr Unit 111
- 1949 Westlake Dr
- 203 Laguna Vista Dr Unit A
- 1712 Lakeshore Dr Unit A
- 1712 Lakeshore Dr Unit B
- 900 Lost Canyon
- 2226 Westlake Dr Unit 14
- 1501 Wild Basin Ledge
- 1937 Rue de St Tropez Unit 9
- 2100 Rue de St Germaine
- 2453 Westlake Dr
- 806 Rock Creek Dr
- 1905 Paisano Rd
- 3712 Gilbert St
- 5304 Scenic View Dr
- 5312 Scenic View Dr
- 2108 Robinhood Trail
- 2805 Calaw Cove
- 1505 Ridgecrest Dr
- 208 Westhaven Dr
- 3509 River Rd
