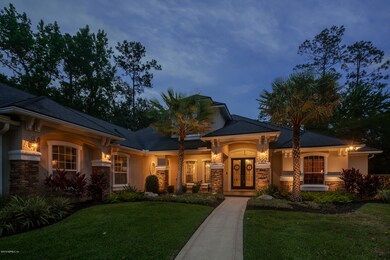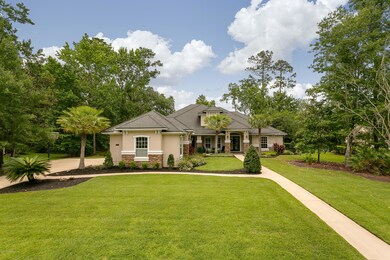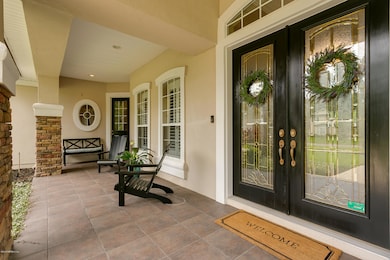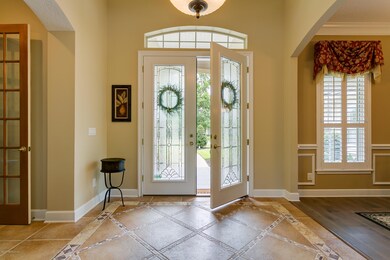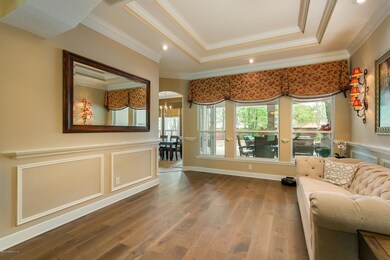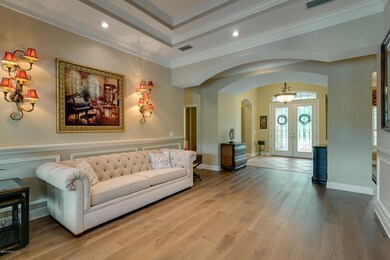
1821 Wind Ridge Ct Fleming Island, FL 32003
Highlights
- Boat Dock
- Golf Course Community
- Clubhouse
- Fleming Island Elementary School Rated A
- Views of Preserve
- Vaulted Ceiling
About This Home
As of September 2019Living is easy in this impressive and spacious home with Doctors Lake access. Beautifully maintained & updated, this Eagle Harbor home is complete with picture perfect backyard waiting to be enjoyed! Imagine relaxing out back w/ family & friends or hosting the next neighborhood BBQ. Perfect for a N. FL winter weekend watching the game by the outdoor fireplace. Inside you'll find a traditional, yet open floor plan w/ soaring ceilings, loads of natural light & many interior details. The formal living & dining upon entry, plus the home office provide many options for the new homeowner. The open & airy family room/ kitchen makes entertaining easy! Owners suite, plus a secondary guest suite on the 1st floor are ideal. + SELLERS PAID OFF THE Bond debt portion of the CDD! Upstairs you'll find a large open loft & secondary rooms completing this home. Come enjoy the lifestyle only Eagle Harbor can offer including 3 pools, tennis, golf, walking trails, plus a private dock to Black Creek.
Last Agent to Sell the Property
COLDWELL BANKER VANGUARD REALTY License #3016131 Listed on: 06/08/2019

Last Buyer's Agent
COLDWELL BANKER VANGUARD REALTY License #3016131 Listed on: 06/08/2019

Home Details
Home Type
- Single Family
Est. Annual Taxes
- $8,445
Year Built
- Built in 2003
Lot Details
- Zoning described as PUD
HOA Fees
- $4 Monthly HOA Fees
Parking
- 3 Car Attached Garage
Home Design
- Traditional Architecture
- Shingle Roof
- Stucco
Interior Spaces
- 3,897 Sq Ft Home
- 2-Story Property
- Wet Bar
- Central Vacuum
- Built-In Features
- Vaulted Ceiling
- Free Standing Fireplace
- Entrance Foyer
- Screened Porch
- Views of Preserve
- Washer and Electric Dryer Hookup
Kitchen
- Eat-In Kitchen
- Breakfast Bar
- Microwave
- Dishwasher
- Kitchen Island
- Disposal
Flooring
- Wood
- Carpet
- Tile
Bedrooms and Bathrooms
- 4 Bedrooms
- Split Bedroom Floorplan
- Walk-In Closet
- In-Law or Guest Suite
- Bathtub With Separate Shower Stall
Home Security
- Security System Owned
- Fire and Smoke Detector
Schools
- Fleming Island Elementary School
- Lakeside Middle School
- Fleming Island High School
Utilities
- Central Heating and Cooling System
- Electric Water Heater
Listing and Financial Details
- Assessor Parcel Number 31042602126203730
Community Details
Overview
- Daniels Landing Subdivision
Amenities
- Clubhouse
Recreation
- Boat Dock
- Community Boat Slip
- Golf Course Community
- Tennis Courts
- Community Pool
- Children's Pool
- Jogging Path
Ownership History
Purchase Details
Home Financials for this Owner
Home Financials are based on the most recent Mortgage that was taken out on this home.Purchase Details
Home Financials for this Owner
Home Financials are based on the most recent Mortgage that was taken out on this home.Purchase Details
Home Financials for this Owner
Home Financials are based on the most recent Mortgage that was taken out on this home.Similar Homes in Fleming Island, FL
Home Values in the Area
Average Home Value in this Area
Purchase History
| Date | Type | Sale Price | Title Company |
|---|---|---|---|
| Warranty Deed | $570,000 | Attorney | |
| Warranty Deed | $511,250 | Attorney | |
| Warranty Deed | $655,000 | -- |
Mortgage History
| Date | Status | Loan Amount | Loan Type |
|---|---|---|---|
| Previous Owner | $350,000 | New Conventional | |
| Previous Owner | $524,000 | Purchase Money Mortgage |
Property History
| Date | Event | Price | Change | Sq Ft Price |
|---|---|---|---|---|
| 06/05/2025 06/05/25 | For Sale | $850,000 | +49.1% | $218 / Sq Ft |
| 12/17/2023 12/17/23 | Off Market | $570,000 | -- | -- |
| 12/17/2023 12/17/23 | Off Market | $511,250 | -- | -- |
| 09/20/2019 09/20/19 | Sold | $570,000 | -5.0% | $146 / Sq Ft |
| 08/31/2019 08/31/19 | Pending | -- | -- | -- |
| 06/08/2019 06/08/19 | For Sale | $600,000 | +17.4% | $154 / Sq Ft |
| 06/15/2015 06/15/15 | Sold | $511,250 | -6.9% | $131 / Sq Ft |
| 04/22/2015 04/22/15 | Pending | -- | -- | -- |
| 02/10/2015 02/10/15 | For Sale | $549,000 | -- | $141 / Sq Ft |
Tax History Compared to Growth
Tax History
| Year | Tax Paid | Tax Assessment Tax Assessment Total Assessment is a certain percentage of the fair market value that is determined by local assessors to be the total taxable value of land and additions on the property. | Land | Improvement |
|---|---|---|---|---|
| 2024 | $8,445 | $540,508 | -- | -- |
| 2023 | $8,445 | $524,766 | $0 | $0 |
| 2022 | $8,039 | $509,482 | $0 | $0 |
| 2021 | $8,003 | $494,643 | $0 | $0 |
| 2020 | $7,737 | $487,814 | $70,000 | $417,814 |
| 2019 | $6,817 | $422,913 | $70,000 | $352,913 |
| 2018 | $6,712 | $440,064 | $0 | $0 |
| 2017 | $7,364 | $437,291 | $0 | $0 |
| 2016 | $7,318 | $434,511 | $0 | $0 |
| 2015 | $6,276 | $393,841 | $0 | $0 |
| 2014 | $7,753 | $390,715 | $0 | $0 |
Agents Affiliated with this Home
-
Renee Hanson

Seller's Agent in 2025
Renee Hanson
THE LEGENDS OF REAL ESTATE
(904) 571-6089
13 in this area
83 Total Sales
-
Kimberly Knapp

Seller's Agent in 2019
Kimberly Knapp
COLDWELL BANKER VANGUARD REALTY
(904) 334-7425
1 Total Sale
-
L
Seller's Agent in 2015
LORI GUNN
COLDWELL BANKER VANGUARD REALTY
-
1
Buyer's Agent in 2015
12226 12226
COLDWELL BANKER VANGUARD REALTY
Map
Source: realMLS (Northeast Florida Multiple Listing Service)
MLS Number: 999666
APN: 31-04-26-021262-037-30
- 2480 Stoney Glen Dr
- 2346 Fairfield Ct
- 1816 Lake Forest Ln
- 2268 S Brook Dr
- 1754 Rustling Dr
- 2299 S Brook Dr
- 1884 Lake Forest Ln
- 1466 Arena Rd
- 2176 Autumn Cove Cir
- 2260 Harbor Lake Dr
- 1608 Rustling Dr
- 1994 Protection Point
- 1700 Country Walk Dr
- 1700 Waters Edge Dr
- 1695 Waters Edge Dr
- 2248 Lookout Landing
- 2264 Lookout Landing
- 31 Swimming Pen Dr
- 1924 Moorings Cir
- 2148 Blue Heron Cove Dr

