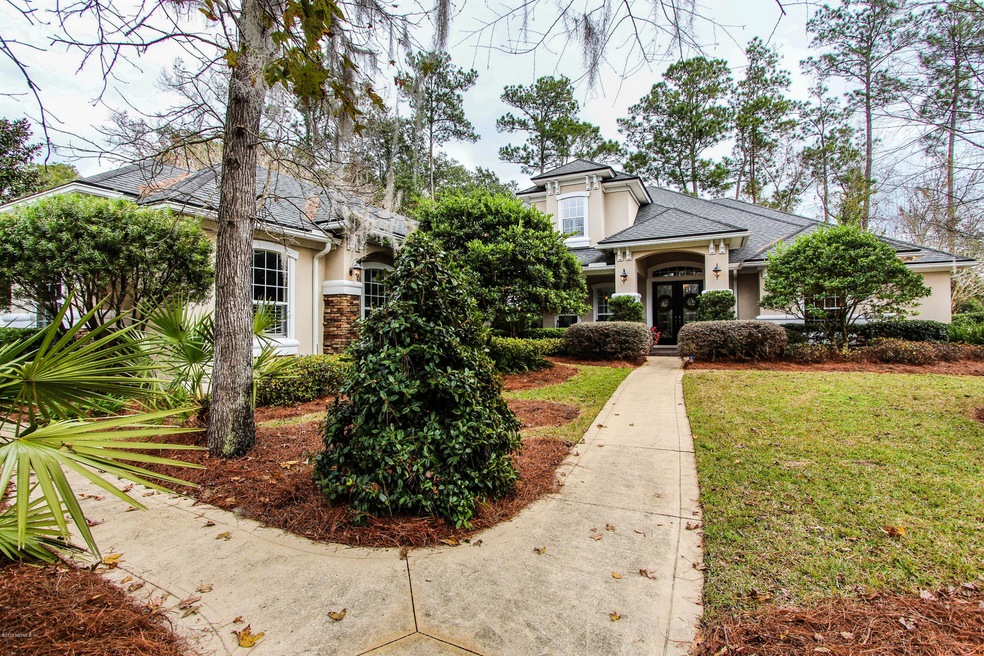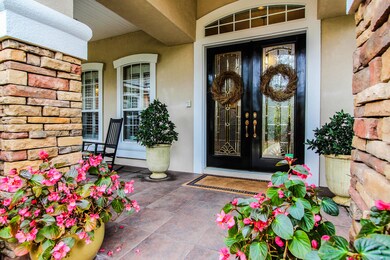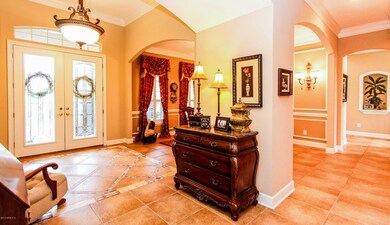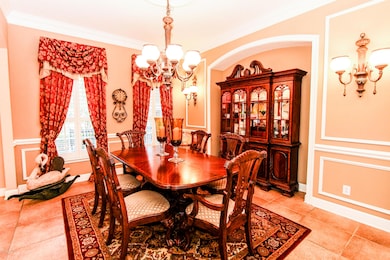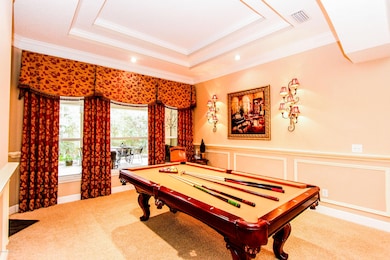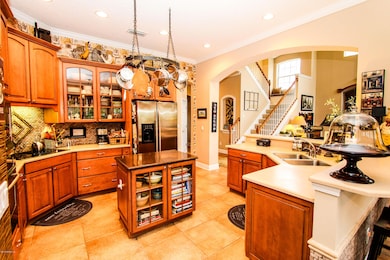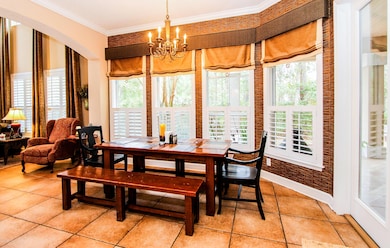
1821 Wind Ridge Ct Fleming Island, FL 32003
Highlights
- Boat Dock
- Golf Course Community
- Clubhouse
- Fleming Island Elementary School Rated A
- Intercom to Front Desk
- Vaulted Ceiling
About This Home
As of September 2019Former model home by renowed Master builder Sid Higginbotham! Inviting open kitchen is a gourmet's dream! Stunning fixtures, architectural details, and custom decorator window treatments make this a showplace. The spacious open family room has a fireplace, wet bar and built-in bookshelves. Separate wood-paneled office could be 5th bedroom. Plantation shutters, 3-car side entry garage, dramatic ceilings, loads of windows, lavish master bath. Large lot has plenty of room for a pool! Daniels Landing is Eagle Harbor's elite neighborhood and the only to have private boat day dock for residents to use with river access. Estate size lots loaded with trees, premier golf and tennis leagues, three resort style pools and superior schools make Eagle Harbor like living in paradise!
Last Agent to Sell the Property
LORI GUNN
COLDWELL BANKER VANGUARD REALTY Listed on: 02/10/2015
Home Details
Home Type
- Single Family
Est. Annual Taxes
- $8,445
Year Built
- Built in 2003
Lot Details
- Cul-De-Sac
- Back Yard Fenced
- Front and Back Yard Sprinklers
HOA Fees
Parking
- 3 Car Garage
Home Design
- Traditional Architecture
- Wood Frame Construction
- Shingle Roof
- Stucco
Interior Spaces
- 3,897 Sq Ft Home
- 2-Story Property
- Wet Bar
- Central Vacuum
- Vaulted Ceiling
- Gas Fireplace
- Entrance Foyer
- Screened Porch
- Tile Flooring
- Fire and Smoke Detector
Kitchen
- Breakfast Area or Nook
- Breakfast Bar
- Electric Range
- Microwave
- Dishwasher
- Wine Cooler
- Trash Compactor
- Disposal
Bedrooms and Bathrooms
- 4 Bedrooms
- Walk-In Closet
- Bathtub With Separate Shower Stall
Schools
- Fleming Island Elementary School
- Lakeside Middle School
- Fleming Island High School
Utilities
- Central Heating and Cooling System
- Electric Water Heater
Additional Features
- Energy-Efficient Windows
- Docks
Listing and Financial Details
- Assessor Parcel Number 02126203730
Community Details
Overview
- Eagle Harbor Subdivision
Amenities
- Clubhouse
- Intercom to Front Desk
Recreation
- Boat Dock
- Community Boat Slip
- RV or Boat Storage in Community
- Golf Course Community
- Tennis Courts
- Community Basketball Court
- Community Playground
- Children's Pool
- Jogging Path
Ownership History
Purchase Details
Home Financials for this Owner
Home Financials are based on the most recent Mortgage that was taken out on this home.Purchase Details
Home Financials for this Owner
Home Financials are based on the most recent Mortgage that was taken out on this home.Purchase Details
Home Financials for this Owner
Home Financials are based on the most recent Mortgage that was taken out on this home.Similar Homes in Fleming Island, FL
Home Values in the Area
Average Home Value in this Area
Purchase History
| Date | Type | Sale Price | Title Company |
|---|---|---|---|
| Warranty Deed | $570,000 | Attorney | |
| Warranty Deed | $511,250 | Attorney | |
| Warranty Deed | $655,000 | -- |
Mortgage History
| Date | Status | Loan Amount | Loan Type |
|---|---|---|---|
| Previous Owner | $350,000 | New Conventional | |
| Previous Owner | $524,000 | Purchase Money Mortgage |
Property History
| Date | Event | Price | Change | Sq Ft Price |
|---|---|---|---|---|
| 06/05/2025 06/05/25 | For Sale | $850,000 | +49.1% | $218 / Sq Ft |
| 12/17/2023 12/17/23 | Off Market | $570,000 | -- | -- |
| 12/17/2023 12/17/23 | Off Market | $511,250 | -- | -- |
| 09/20/2019 09/20/19 | Sold | $570,000 | -5.0% | $146 / Sq Ft |
| 08/31/2019 08/31/19 | Pending | -- | -- | -- |
| 06/08/2019 06/08/19 | For Sale | $600,000 | +17.4% | $154 / Sq Ft |
| 06/15/2015 06/15/15 | Sold | $511,250 | -6.9% | $131 / Sq Ft |
| 04/22/2015 04/22/15 | Pending | -- | -- | -- |
| 02/10/2015 02/10/15 | For Sale | $549,000 | -- | $141 / Sq Ft |
Tax History Compared to Growth
Tax History
| Year | Tax Paid | Tax Assessment Tax Assessment Total Assessment is a certain percentage of the fair market value that is determined by local assessors to be the total taxable value of land and additions on the property. | Land | Improvement |
|---|---|---|---|---|
| 2024 | $8,445 | $540,508 | -- | -- |
| 2023 | $8,445 | $524,766 | $0 | $0 |
| 2022 | $8,039 | $509,482 | $0 | $0 |
| 2021 | $8,003 | $494,643 | $0 | $0 |
| 2020 | $7,737 | $487,814 | $70,000 | $417,814 |
| 2019 | $6,817 | $422,913 | $70,000 | $352,913 |
| 2018 | $6,712 | $440,064 | $0 | $0 |
| 2017 | $7,364 | $437,291 | $0 | $0 |
| 2016 | $7,318 | $434,511 | $0 | $0 |
| 2015 | $6,276 | $393,841 | $0 | $0 |
| 2014 | $7,753 | $390,715 | $0 | $0 |
Agents Affiliated with this Home
-
Renee Hanson

Seller's Agent in 2025
Renee Hanson
THE LEGENDS OF REAL ESTATE
(904) 571-6089
13 in this area
83 Total Sales
-
Kimberly Knapp

Seller's Agent in 2019
Kimberly Knapp
COLDWELL BANKER VANGUARD REALTY
(904) 334-7425
1 Total Sale
-
L
Seller's Agent in 2015
LORI GUNN
COLDWELL BANKER VANGUARD REALTY
-
1
Buyer's Agent in 2015
12226 12226
COLDWELL BANKER VANGUARD REALTY
Map
Source: realMLS (Northeast Florida Multiple Listing Service)
MLS Number: 757086
APN: 31-04-26-021262-037-30
- 2480 Stoney Glen Dr
- 2346 Fairfield Ct
- 1816 Lake Forest Ln
- 2268 S Brook Dr
- 1754 Rustling Dr
- 2299 S Brook Dr
- 1884 Lake Forest Ln
- 1466 Arena Rd
- 2176 Autumn Cove Cir
- 2260 Harbor Lake Dr
- 1608 Rustling Dr
- 1994 Protection Point
- 1700 Country Walk Dr
- 1700 Waters Edge Dr
- 1695 Waters Edge Dr
- 1674 Waters Edge Dr
- 2248 Lookout Landing
- 2264 Lookout Landing
- 31 Swimming Pen Dr
- 1924 Moorings Cir
