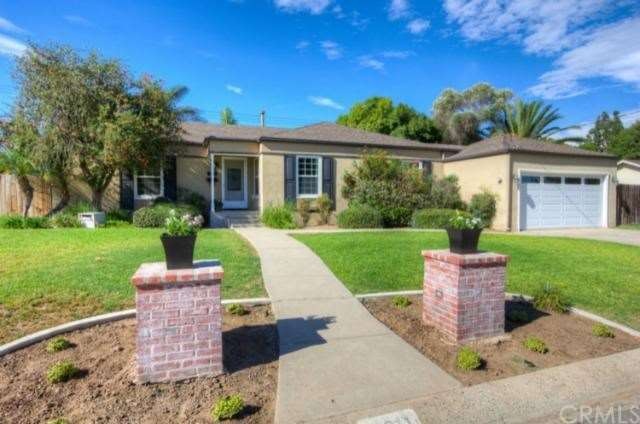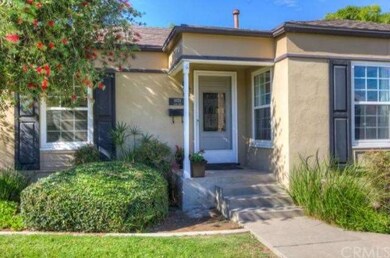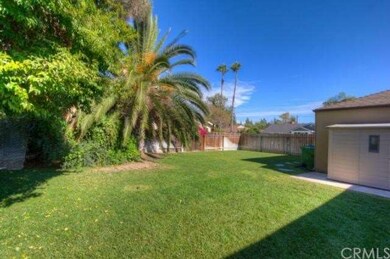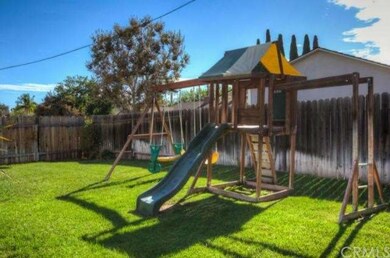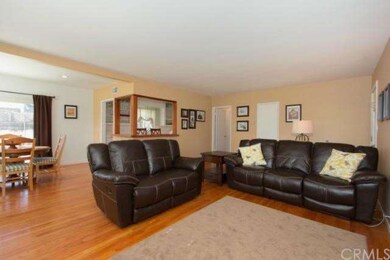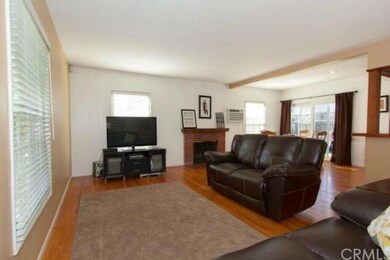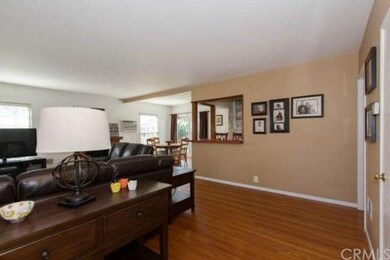
18211 Leon Way Tustin, CA 92780
Highlights
- Above Ground Spa
- All Bedrooms Downstairs
- Wood Flooring
- Guin Foss Elementary School Rated A-
- Traditional Architecture
- Private Yard
About This Home
As of October 2019This charming home is nestled on a quiet street with mature trees, in a much sought after North Tustin neighborhood. The Open Spacious floor plan provides for great family living. The kitchen features ceramic tile counter top and glass front cabinets plus pantry. The huge, oversized yard provides space for entertaining and plenty of room for a pool! Large Living Room with Brick Fireplace, Beautiful Hardwood Floors throughout, Dining Room opens to view of huge backyard with mature trees, Kitchen features ceramic tile counter top, dishwasher, and glass front cabinets, 3 Spacious Bedrooms including Master Bedroom with 2 closets, Master and Hall Bathrooms are Remodeled with granite counter tops, New Forced Air (2011) and wall A/C (2011), Energy efficient windows throughout the home, Laundry room off kitchen with French door to backyard, New sprinkler system control panel, Work bench in garage and new tool shed/gardening shed. Children’s swing set and Hot Tub included. Dual Control security system. Excellent schools - Guin Foss Elem., Columbus Tustin M.S., and Foothill High School! HUGE 10,454 s.f. lot with ample room for RV parking, expansion and pool! This beautiful home is a must see.
Last Agent to Sell the Property
Seven Gables Real Estate License #00960016 Listed on: 09/01/2013

Home Details
Home Type
- Single Family
Est. Annual Taxes
- $12,871
Year Built
- Built in 1953
Lot Details
- 10,454 Sq Ft Lot
- South Facing Home
- Private Yard
- Back and Front Yard
Parking
- 2 Car Garage
- Parking Available
- Driveway
Home Design
- Traditional Architecture
- Composition Roof
- Stucco
Interior Spaces
- 1,410 Sq Ft Home
- Living Room with Fireplace
- Laundry Room
Kitchen
- Eat-In Kitchen
- Breakfast Bar
Flooring
- Wood
- Tile
Bedrooms and Bathrooms
- 3 Bedrooms
- All Bedrooms Down
Outdoor Features
- Above Ground Spa
- Concrete Porch or Patio
- Exterior Lighting
Utilities
- Cooling System Mounted To A Wall/Window
- Forced Air Heating System
- Conventional Septic
Community Details
- No Home Owners Association
Listing and Financial Details
- Tax Lot 12
- Tax Tract Number 1578
- Assessor Parcel Number 40148142
Ownership History
Purchase Details
Home Financials for this Owner
Home Financials are based on the most recent Mortgage that was taken out on this home.Purchase Details
Home Financials for this Owner
Home Financials are based on the most recent Mortgage that was taken out on this home.Purchase Details
Home Financials for this Owner
Home Financials are based on the most recent Mortgage that was taken out on this home.Purchase Details
Home Financials for this Owner
Home Financials are based on the most recent Mortgage that was taken out on this home.Purchase Details
Home Financials for this Owner
Home Financials are based on the most recent Mortgage that was taken out on this home.Purchase Details
Home Financials for this Owner
Home Financials are based on the most recent Mortgage that was taken out on this home.Similar Home in Tustin, CA
Home Values in the Area
Average Home Value in this Area
Purchase History
| Date | Type | Sale Price | Title Company |
|---|---|---|---|
| Grant Deed | $765,000 | First American Title Company | |
| Grant Deed | $615,000 | Fidelity National Title Oran | |
| Interfamily Deed Transfer | -- | First Southwestern Title Co | |
| Grant Deed | $400,000 | -- | |
| Interfamily Deed Transfer | -- | Orange Coast Title | |
| Grant Deed | $205,000 | Landwood Title Company |
Mortgage History
| Date | Status | Loan Amount | Loan Type |
|---|---|---|---|
| Open | $612,000 | New Conventional | |
| Previous Owner | $40,000 | Credit Line Revolving | |
| Previous Owner | $490,300 | New Conventional | |
| Previous Owner | $492,000 | New Conventional | |
| Previous Owner | $100,000 | Stand Alone Second | |
| Previous Owner | $396,000 | Purchase Money Mortgage | |
| Previous Owner | $300,700 | Purchase Money Mortgage | |
| Previous Owner | $46,000 | Stand Alone Second | |
| Previous Owner | $153,750 | Purchase Money Mortgage | |
| Previous Owner | $153,750 | Purchase Money Mortgage | |
| Closed | $30,750 | No Value Available | |
| Closed | $19,300 | No Value Available | |
| Closed | $30,700 | No Value Available |
Property History
| Date | Event | Price | Change | Sq Ft Price |
|---|---|---|---|---|
| 10/31/2019 10/31/19 | Sold | $765,000 | 0.0% | $542 / Sq Ft |
| 09/19/2019 09/19/19 | For Sale | $765,000 | +24.4% | $542 / Sq Ft |
| 12/10/2013 12/10/13 | Sold | $615,000 | -0.8% | $436 / Sq Ft |
| 11/04/2013 11/04/13 | Price Changed | $619,900 | -1.6% | $440 / Sq Ft |
| 10/18/2013 10/18/13 | Price Changed | $629,900 | -3.1% | $447 / Sq Ft |
| 09/01/2013 09/01/13 | For Sale | $649,900 | -- | $461 / Sq Ft |
Tax History Compared to Growth
Tax History
| Year | Tax Paid | Tax Assessment Tax Assessment Total Assessment is a certain percentage of the fair market value that is determined by local assessors to be the total taxable value of land and additions on the property. | Land | Improvement |
|---|---|---|---|---|
| 2024 | $12,871 | $1,166,455 | $742,667 | $423,788 |
| 2023 | $12,571 | $1,143,584 | $728,105 | $415,479 |
| 2022 | $12,288 | $1,121,161 | $713,828 | $407,333 |
| 2021 | $9,898 | $899,194 | $699,831 | $199,363 |
| 2020 | $8,165 | $765,000 | $692,656 | $72,344 |
| 2019 | $7,233 | $675,832 | $603,743 | $72,089 |
| 2018 | $7,112 | $662,581 | $591,905 | $70,676 |
| 2017 | $6,984 | $649,590 | $580,299 | $69,291 |
| 2016 | $6,855 | $636,853 | $568,920 | $67,933 |
| 2015 | $6,799 | $627,287 | $560,374 | $66,913 |
| 2014 | $6,616 | $615,000 | $549,397 | $65,603 |
Agents Affiliated with this Home
-

Seller's Agent in 2019
Kimberly Harvey
Seven Gables Real Estate
(714) 731-3777
7 in this area
106 Total Sales
-

Buyer's Agent in 2019
Christian Noiroux
Christian Noiroux, Broker
(714) 227-9910
10 Total Sales
-

Seller's Agent in 2013
Sandy DeAngelis
Seven Gables Real Estate
(714) 357-8565
2 in this area
128 Total Sales
-
L
Buyer's Agent in 2013
Lori Armor
Keller Williams Realty
(949) 599-1700
8 Total Sales
Map
Source: California Regional Multiple Listing Service (CRMLS)
MLS Number: PW13178621
APN: 401-481-42
- 14782 Holt Ave
- 14732 Candeda Place
- 14501 Greenwood Ln
- 18101 Kirk Ave
- 1121 E 1st St
- 1125 E 1st St
- 1161 Packers Cir Unit 102
- 139 Jessup Way
- 119 Jessup Way
- 12842 Elizabeth Way
- 1209 E 1st St
- 12700 Newport Ave Unit 36
- 175 Orangewood Ln
- 1292 Tiffany Place
- 14141 Clarissa Ln
- 1301 Cameo Dr
- 14091 Dall Ln
- 12568 Wedgwood Cir
- 13601 Charloma Dr
- 274 S Prospect Ave
