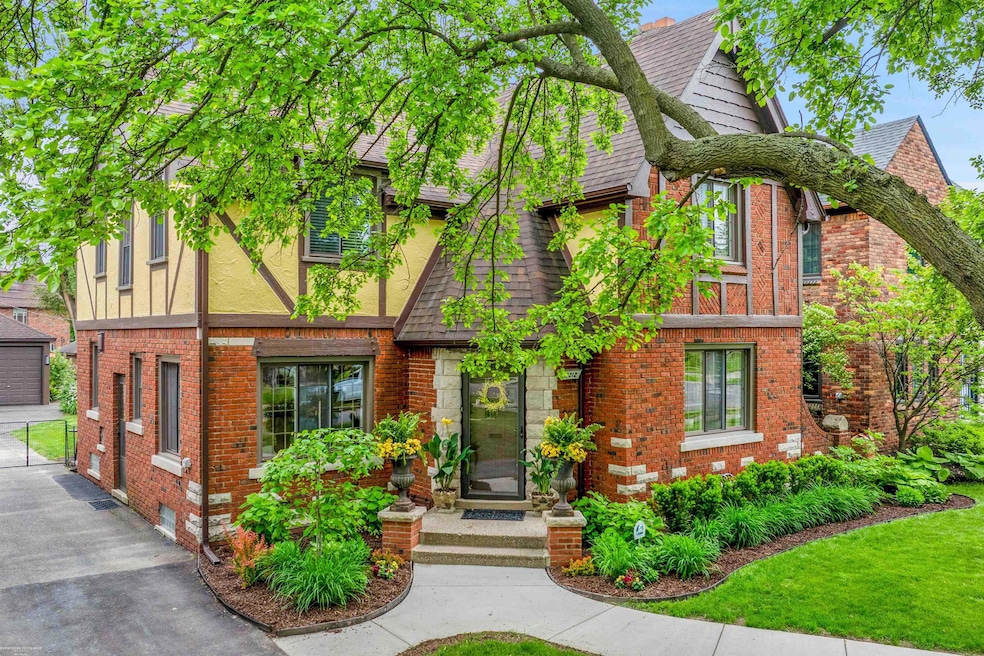Gorgeous, 4-bedroom All Brick Tudor in the Highly Desirable Historic University District. This home features original woodwork throughout. Witch's hat foyer entry design. Newly remodeled updates keep with the authentic charm and style of this 1928 gem. Large living room with lots of light includes a cozy natural fireplace, original ceiling medallian with cove ceilings, built-in bookcases, hardwood floors, fresh neutral paint throughout, impecibly restored lighting and fixtures, formal dining room with french doors to patio, custom window treatments throughout, beautifully updated kitchen with marble countertops and lots of cabinets for storage, all stainless steel appliances, lots of light, highly desirable vintage "Flint Tile" bathrooms remain flawless, built-in closet organizer in master, newly finished basement allows for additional hosting space for guests and parties, separate laundry area, new roof and all new windows in 2017, large patio area in the yard, well-maintained gardens and landscaping. Close to Palmer Park, Detroit Golf Club, and the excitement of the Avenue of Fashion.

