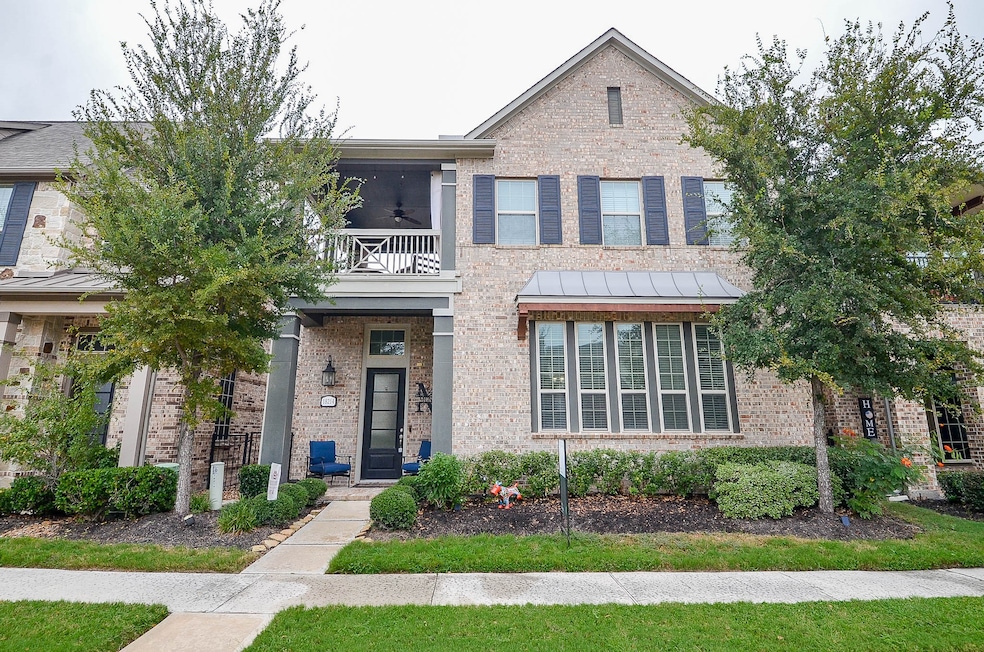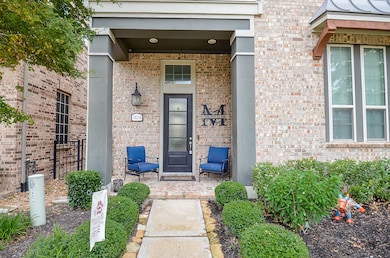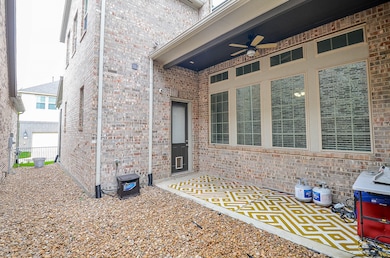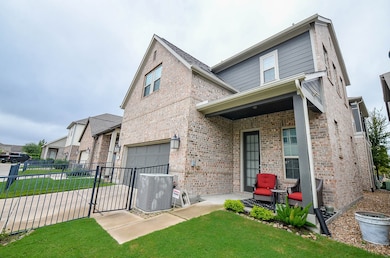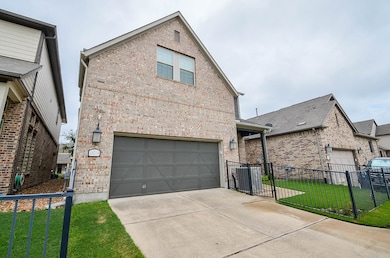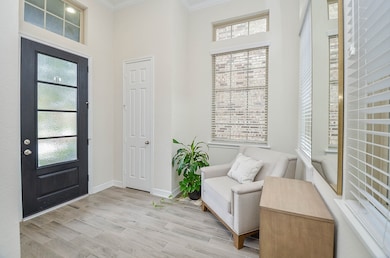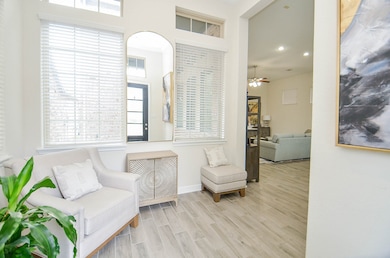18214 Lake Eagle Dr Cypress, TX 77433
Towne Lake NeighborhoodHighlights
- Lake View
- Green Roof
- Community Pool
- Postma Elementary School Rated A
- Loft
- Walk-In Pantry
About This Home
Welcome to 18214 Lake Eagle Dr in Cypress, TX! This stunning 3-bedroom, 2.5-bathroom home offers a serene lake view and access to a neighborhood pool for relaxation and enjoyment. The open floor plan and master balcony provide a perfect setting for entertaining guests or simply unwinding after a long day. With walk-in closets, tiled floors, and hardwood floors upstairs, this home offers both style and functionality. The sprinkler system ensures easy maintenance, while the gated community provides added security and peace of mind. Walking Distance to the Towne Lake Boardwalk area, residents can enjoy the convenience of shopping, dining, and entertainment options just a stone's throw away. Don't miss out on this opportunity to live in a beautiful home in a desirable location!
Home Details
Home Type
- Single Family
Est. Annual Taxes
- $11,601
Year Built
- Built in 2016
Lot Details
- 3,565 Sq Ft Lot
Parking
- 2 Car Attached Garage
Interior Spaces
- 2,786 Sq Ft Home
- 2-Story Property
- Ceiling Fan
- Gas Log Fireplace
- Family Room Off Kitchen
- Living Room
- Loft
- Lake Views
- Security System Owned
Kitchen
- Breakfast Bar
- Walk-In Pantry
- Gas Oven
- Gas Cooktop
- Microwave
- Dishwasher
- Kitchen Island
- Self-Closing Cabinet Doors
- Disposal
Bedrooms and Bathrooms
- 3 Bedrooms
Laundry
- Dryer
- Washer
Eco-Friendly Details
- Green Roof
- ENERGY STAR Qualified Appliances
- Energy-Efficient HVAC
- Energy-Efficient Lighting
- Energy-Efficient Insulation
Schools
- Postma Elementary School
- Anthony Middle School
- Cypress Ranch High School
Utilities
- Central Heating and Cooling System
- Heating System Uses Gas
- Municipal Trash
Listing and Financial Details
- Property Available on 1/15/26
- Long Term Lease
Community Details
Overview
- Green Residential Association
- Towne Lake Sec 40 Subdivision
Recreation
- Community Pool
Pet Policy
- Call for details about the types of pets allowed
Map
Source: Houston Association of REALTORS®
MLS Number: 6506573
APN: 1367350010042
- 9627 Towne Lake Pkwy
- 9470 Caddo Ridge Ln
- 9438 Caddo Ridge Ln
- 18311 Median Hills Ct
- 9503 Towne Lake Pkwy
- 9428 Caddo Ridge Ln
- 9416 Caddo Ridge Ln
- 9408 Caddo Ridge Ln
- 9423 Towne Lake Pkwy
- 18706 Mystic Maple Ln
- 18802 Dove Creek Springs Trail
- 18806 Dove Creek Springs Trail
- 18806 Sweetwater Springs Dr
- 18818 Sweetwater Springs Dr
- 9418 Whispering Bald Cypress Ct
- 18611 N Frio River Cir
- Yellowstar Plan at The Heritage at Towne Lake - Heritage Cove
- Buttercup Plan at The Heritage at Towne Lake - Heritage Cove
- Bluebell Plan at The Heritage at Towne Lake - Heritage Cove
- Waterlily Plan at The Heritage at Towne Lake - Heritage Cove
- 9679 Towne Lake Pkwy
- 9503 Towne Lake Pkwy
- 9455 Towne Lake Pkwy
- 9428 Caddo Ridge Ln
- 17807 Lakecrest View Dr
- 9402 Borden Bluff Ln
- 17422 Bending Post Dr
- 17502 S Summit Canyon Dr
- 17610 Prospect Meadows Dr
- 17435 Prospect Meadows Dr
- 17314 S Summit Canyon Dr
- 17218 Double Lilly Dr
- 21110 Bella Coral Dr
- 17506 Hoover Gardens Dr
- 17238 S Summit Canyon Dr
- 9614 Ashwood Valley Dr
- 19015 West Rd
- 9711 Beckwood Post Dr
- 10218 Peridot Cove
- 21815 Sunshine Cove Ln
