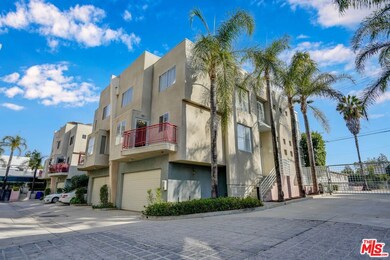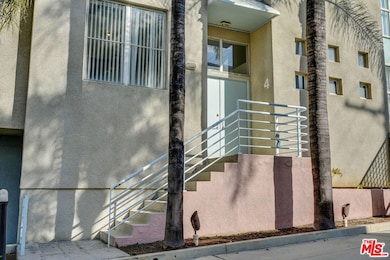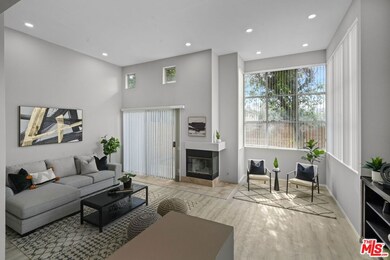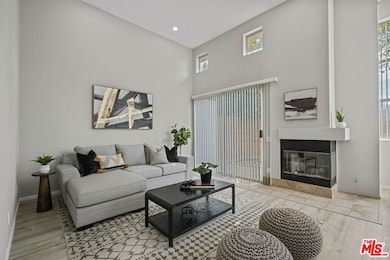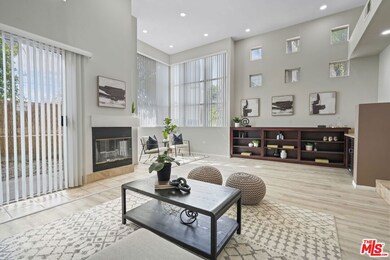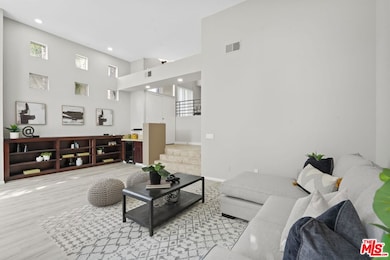
18215 Burbank Blvd Unit 4 Tarzana, CA 91356
Highlights
- Garage Apartment
- Gourmet Kitchen
- Gated Community
- Gaspar De Portola Middle School Rated A-
- Auto Driveway Gate
- 1.12 Acre Lot
About This Home
As of November 2024"Chic End-Unit Townhouse in Prime Tarzana Location" Discover luxury in this pristine end-unit townhouse, perfectly situated in Tarzana with easy access to shops and restaurants. Featuring brand new wood flooring throughout, this home offers a spacious living room with soaring ceilings, glass walls, built-in shelves, and a fireplace, opening to a cozy patio.The second level includes a formal dining area, a family room with a balcony, and a bright kitchen with Corian countertops and a breakfast bar. The master suite boasts a sitting area, walk-in closet, and fireplace, with a master bath featuring a stall shower and large tub. Two additional bedrooms share a full bath.Enjoy breathtaking views from the expansive rooftop patio, ideal for entertaining. The home also includes a garage with direct access. Don't miss this exceptional opportunity!
Property Details
Home Type
- Condominium
Est. Annual Taxes
- $4,732
Year Built
- Built in 1989 | Remodeled
Lot Details
- End Unit
- West Facing Home
- Gated Home
- Privacy Fence
- Block Wall Fence
- Wire Fence
HOA Fees
- $576 Monthly HOA Fees
Parking
- 2 Car Direct Access Garage
- Garage Apartment
- Parking Storage or Cabinetry
- Side by Side Parking
- Garage Door Opener
- Driveway
- Auto Driveway Gate
- Controlled Entrance
Home Design
- Split Level Home
- Turnkey
- Major Repairs Completed
- Shingle Roof
- Composition Roof
- Stucco
Interior Spaces
- 1,975 Sq Ft Home
- 3-Story Property
- Open Floorplan
- Wet Bar
- Built-In Features
- Bar
- Two Story Ceilings
- Skylights
- Recessed Lighting
- Double Pane Windows
- Vertical Blinds
- Window Screens
- Double Door Entry
- Sliding Doors
- Insulated Doors
- Separate Family Room
- Living Room with Fireplace
- 2 Fireplaces
- Formal Dining Room
Kitchen
- Gourmet Kitchen
- Breakfast Area or Nook
- Open to Family Room
- Breakfast Bar
- Gas Oven
- Gas Cooktop
- Range Hood
- Microwave
- Dishwasher
- Corian Countertops
- Disposal
Flooring
- Engineered Wood
- Stone
- Ceramic Tile
Bedrooms and Bathrooms
- 3 Bedrooms
- All Upper Level Bedrooms
- Walk-In Closet
- Dressing Area
- Mirrored Closets Doors
- Powder Room
- Low Flow Toliet
- Bathtub with Shower
Laundry
- Laundry Room
- Gas Dryer Hookup
Home Security
Outdoor Features
- Balcony
- Open Patio
- Outdoor Grill
Location
- Property is near public transit
- City Lot
Utilities
- Central Heating and Cooling System
- Property is located within a water district
- Sewer in Street
Listing and Financial Details
- Assessor Parcel Number 2157-007-098
Community Details
Overview
- 16 Units
Amenities
- Community Storage Space
Pet Policy
- Call for details about the types of pets allowed
Security
- Resident Manager or Management On Site
- Controlled Access
- Gated Community
- Carbon Monoxide Detectors
- Fire and Smoke Detector
Ownership History
Purchase Details
Home Financials for this Owner
Home Financials are based on the most recent Mortgage that was taken out on this home.Purchase Details
Purchase Details
Home Financials for this Owner
Home Financials are based on the most recent Mortgage that was taken out on this home.Purchase Details
Purchase Details
Purchase Details
Home Financials for this Owner
Home Financials are based on the most recent Mortgage that was taken out on this home.Purchase Details
Home Financials for this Owner
Home Financials are based on the most recent Mortgage that was taken out on this home.Similar Homes in Tarzana, CA
Home Values in the Area
Average Home Value in this Area
Purchase History
| Date | Type | Sale Price | Title Company |
|---|---|---|---|
| Quit Claim Deed | -- | None Listed On Document | |
| Quit Claim Deed | -- | None Listed On Document | |
| Grant Deed | $890,000 | Fidelity National Title | |
| Grant Deed | $890,000 | Fidelity National Title | |
| Grant Deed | -- | None Available | |
| Grant Deed | $306,000 | Equity Title | |
| Interfamily Deed Transfer | -- | -- | |
| Grant Deed | $602,000 | Investors Title Company | |
| Interfamily Deed Transfer | -- | Stewart Title |
Mortgage History
| Date | Status | Loan Amount | Loan Type |
|---|---|---|---|
| Previous Owner | $481,600 | New Conventional | |
| Previous Owner | $290,000 | Balloon | |
| Previous Owner | $311,850 | No Value Available | |
| Closed | $120,400 | No Value Available |
Property History
| Date | Event | Price | Change | Sq Ft Price |
|---|---|---|---|---|
| 11/26/2024 11/26/24 | Sold | $890,000 | -1.0% | $451 / Sq Ft |
| 11/18/2024 11/18/24 | Pending | -- | -- | -- |
| 10/31/2024 10/31/24 | For Sale | $899,000 | 0.0% | $455 / Sq Ft |
| 05/15/2013 05/15/13 | Rented | $2,550 | -3.8% | -- |
| 05/15/2013 05/15/13 | Under Contract | -- | -- | -- |
| 04/05/2013 04/05/13 | For Rent | $2,650 | 0.0% | -- |
| 12/15/2012 12/15/12 | Sold | $305,950 | -- | $155 / Sq Ft |
| 09/11/2012 09/11/12 | Pending | -- | -- | -- |
Tax History Compared to Growth
Tax History
| Year | Tax Paid | Tax Assessment Tax Assessment Total Assessment is a certain percentage of the fair market value that is determined by local assessors to be the total taxable value of land and additions on the property. | Land | Improvement |
|---|---|---|---|---|
| 2024 | $4,732 | $369,296 | $121,809 | $247,487 |
| 2023 | $4,644 | $362,056 | $119,421 | $242,635 |
| 2022 | $4,432 | $354,958 | $117,080 | $237,878 |
| 2021 | $4,370 | $347,999 | $114,785 | $233,214 |
| 2019 | $4,241 | $337,680 | $111,382 | $226,298 |
| 2018 | $4,199 | $331,060 | $109,199 | $221,861 |
| 2016 | $3,999 | $318,206 | $104,959 | $213,247 |
| 2015 | $3,942 | $313,427 | $103,383 | $210,044 |
| 2014 | $3,961 | $307,288 | $101,358 | $205,930 |
Agents Affiliated with this Home
-
Anita Rich

Seller's Agent in 2024
Anita Rich
Compass
(818) 632-2258
1 in this area
39 Total Sales
-
Marko Babineau

Seller Co-Listing Agent in 2024
Marko Babineau
Compass
(310) 418-2818
1 in this area
21 Total Sales
-
Rotimi Ogunnaike

Buyer's Agent in 2024
Rotimi Ogunnaike
Stanfles Realty
(310) 990-4683
1 in this area
3 Total Sales
-
Dennis Chernov

Seller's Agent in 2013
Dennis Chernov
The Agency
(818) 432-1524
29 in this area
489 Total Sales
-
Joann Wilson
J
Buyer's Agent in 2013
Joann Wilson
Century 21 Albert Foulad Realty
(818) 906-1000
-
Jim Cavanaugh
J
Seller's Agent in 2012
Jim Cavanaugh
BrokerIn Trust
(818) 970-7253
38 Total Sales
Map
Source: The MLS
MLS Number: 24-458705
APN: 2157-007-098
- 18307 Burbank Blvd Unit 7
- 18307 Burbank Blvd Unit 134
- 18307 Burbank Blvd Unit 14
- 18307 Burbank Blvd Unit 41
- 18100 Burbank Blvd Unit 26
- 5477 Nestle Ave Unit 6
- 18134 Killion St Unit 2
- 18326 Collins St Unit B
- 5700 Etiwanda Ave Unit 259
- 5700 Etiwanda Ave Unit 170
- 5700 Etiwanda Ave Unit 278
- 5700 Etiwanda Ave Unit 209
- 18063 Burbank Blvd
- 5500 Lindley Ave Unit 209
- 5808 Etiwanda Ave
- 18324 Clark St Unit 315
- 5803 Etiwanda Ave
- 18405 Collins St Unit C
- 5412 Lindley Ave Unit 201
- 5461 Newcastle Ave Unit 14

